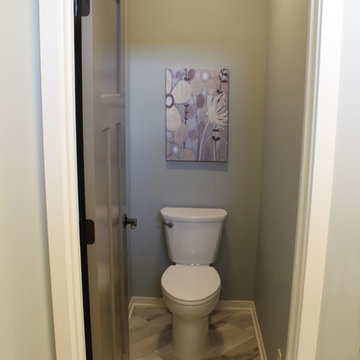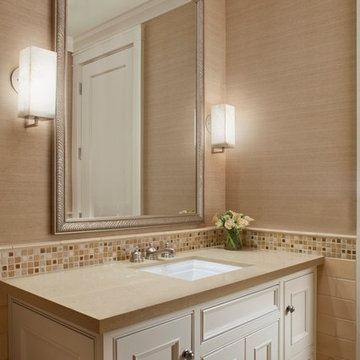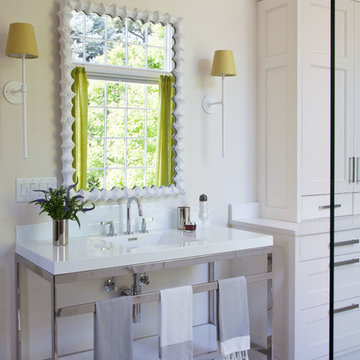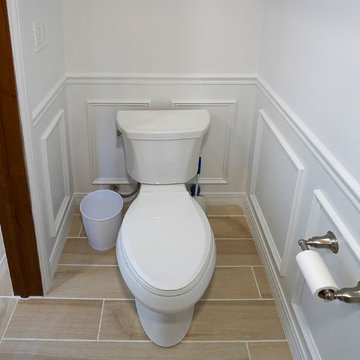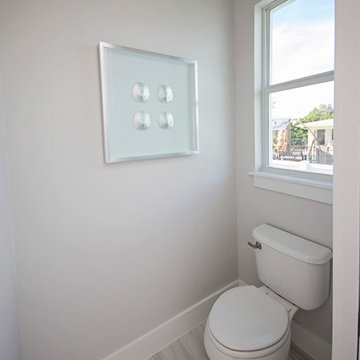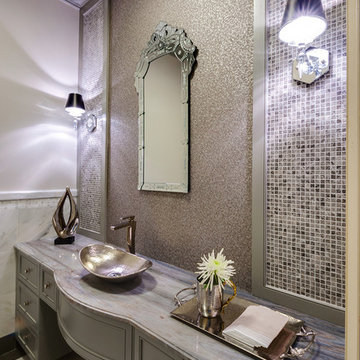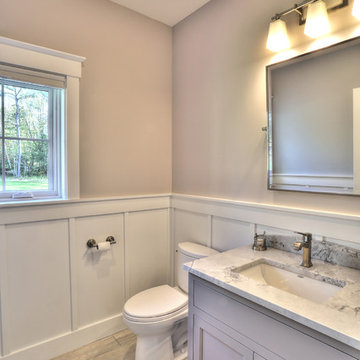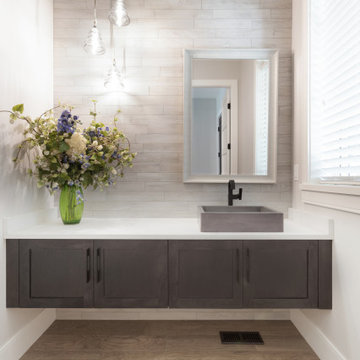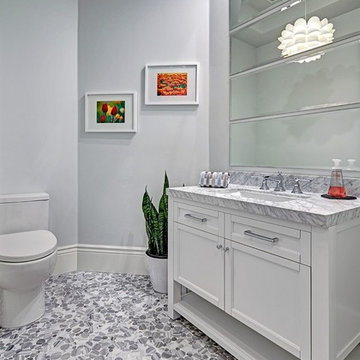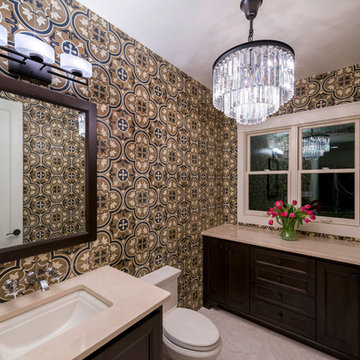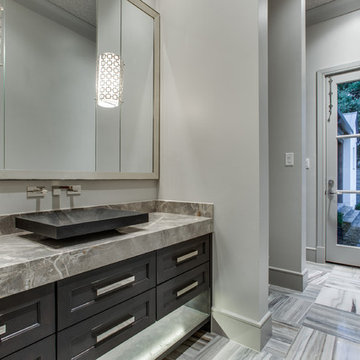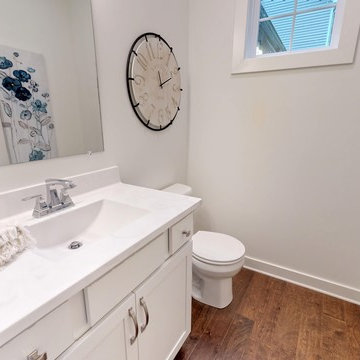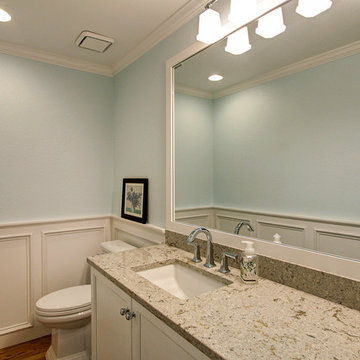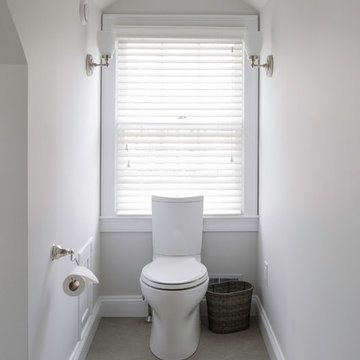Large Cloakroom with Recessed-panel Cabinets Ideas and Designs
Refine by:
Budget
Sort by:Popular Today
61 - 80 of 182 photos
Item 1 of 3
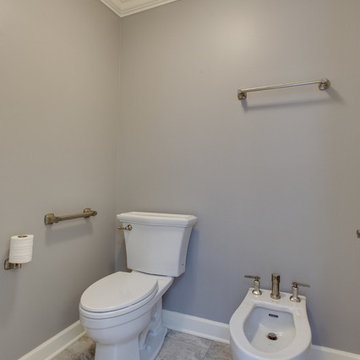
Designed by Evelyn Caicedo of Reico Kitchen & Bath in Woodbridge, VA, this transitional inspired master bathroom designer features bathroom cabinets from Merillat Mastepiece in the Hadley door style in Maple with a Dove White finish. Bathroom vanity tops are granite in the color Meskla.
Photos courtesy of BTW Images LLC / www.btwimages.com.
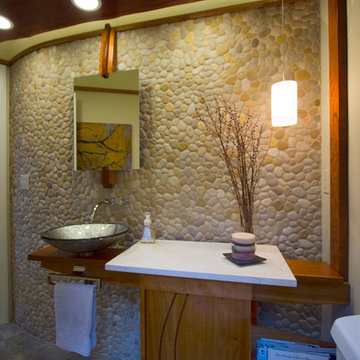
This powder room is a fine art wonder. A live edge wood light soffit over a pebble stone curved wall and floating vessel sink and vanity make a statement
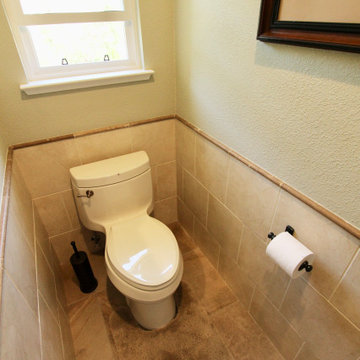
This beautiful estate is positioned with beautiful views and mountain sides around which is why the client loves it so much and never wants to leave. She has lots of pretty decor and treasures she had collected over the years of travelling and wanted to give the home a facelift and better display those items, including a Murano glass chandelier from Italy. The kitchen had a strange peninsula and dining nook that we removed and replaced with a kitchen continent (larger than an island) and built in around the patio door that hide outlets and controls and other supplies. We changed all the flooring, stairway and railing including the gallery area, fireplaces, entryway and many other touches, completely updating the downstairs. Upstairs we remodeled the master bathroom, walk-in closet and after everything was done, she loved it so much that she had us come back a few years later to add another patio door with built in downstairs and an elevator from the master suite to the great room and also opened to a spa outside. (Photo credit; Shawn Lober Construction)
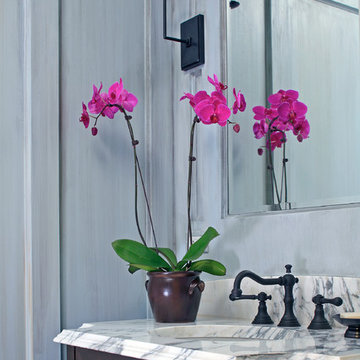
This gracious property in the award-winning Blaine school district - and just off the Southport Corridor - marries an old world European design sensibility with contemporary technologies and unique artisan details. With more than 5,200 square feet, the home has four bedrooms and three bathrooms on the second floor, including a luxurious master suite with a private terrace.
The house also boasts a distinct foyer; formal living and dining rooms designed in an open-plan concept; an expansive, eat-in, gourmet kitchen which is open to the first floor great room; lower-level family room; an attached, heated, 2-½ car garage with roof deck; a penthouse den and roof deck; and two additional rooms on the lower level which could be used as bedrooms, home offices or exercise rooms. The home, designed with an extra-wide floorplan, achieved through side yard relief, also has considerable, professionally-landscaped outdoor living spaces.
This brick and limestone residence has been designed with family-functional experiences and classically proportioned spaces in mind. Highly-efficient environmental technologies have been integrated into the design and construction and the plan also takes into consideration the incorporation of all types of advanced communications systems.
The home went under contract in less than 45 days in 2011.
Jim Yochum
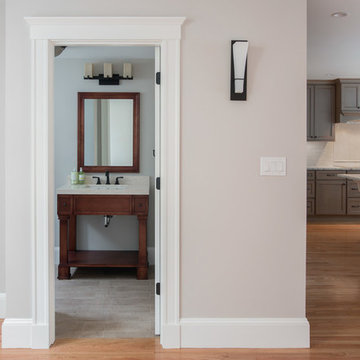
Welcome home to the homeowners of this completely remodeled kitchen!
Induction cooktop, double ovens, double dishwashers, microwave, full depth refrigerator is alcoved into a pantry area. The island hides multiple cabinets beneath the overhang, This 'country kitchen opens into a dining room, living room, powder room, mudroom and family gathering space.
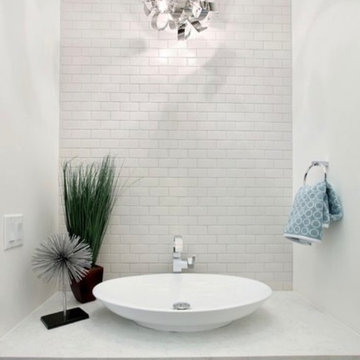
Luxury bathrooms showcasing modern features and one-of-a-kind accents. We went above and beyond to add spa-inspired tranquility to these homes. Luxe marble countertops, unique freestanding tubs, large walk-in closets, and modern vessel sinks were all must-have features that come together for a stunning cohesive design.
Project designed by Denver, Colorado interior designer Margarita Bravo. She serves Denver as well as surrounding areas such as Cherry Hills Village, Englewood, Greenwood Village, and Bow Mar.
For more about MARGARITA BRAVO, click here: https://www.margaritabravo.com/
Large Cloakroom with Recessed-panel Cabinets Ideas and Designs
4
