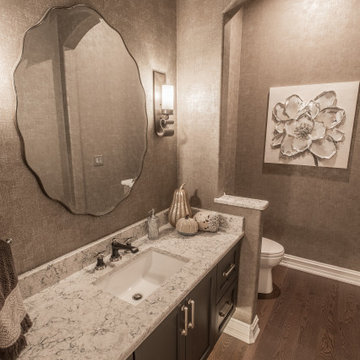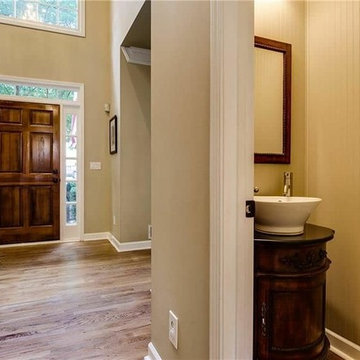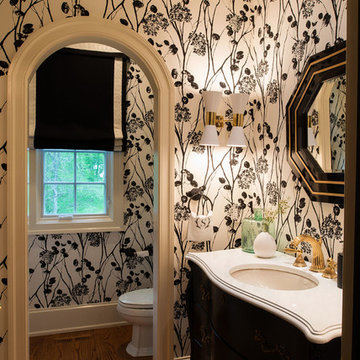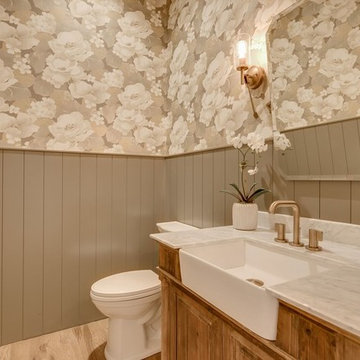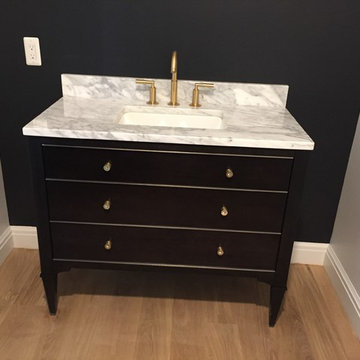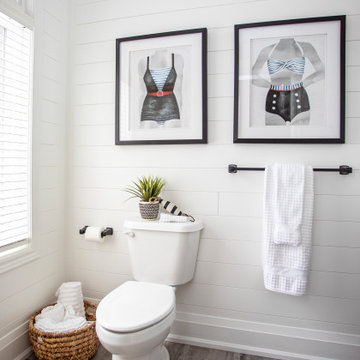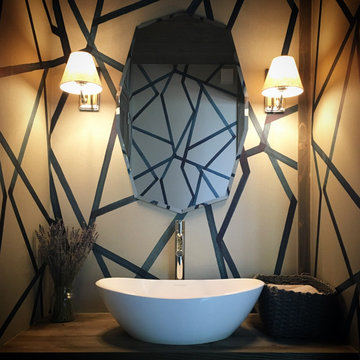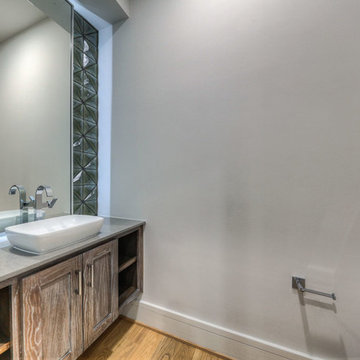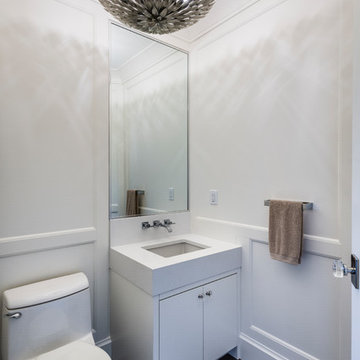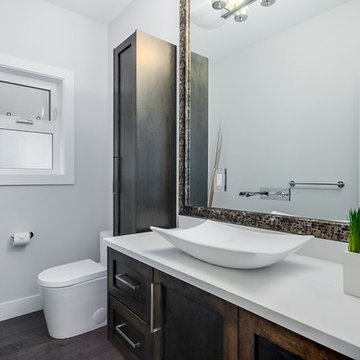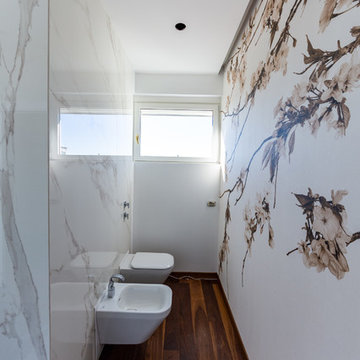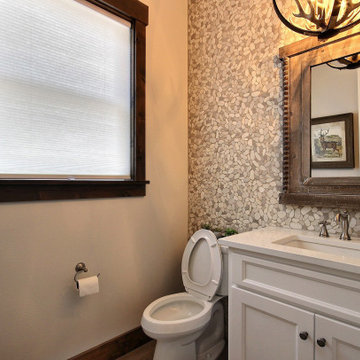Large Cloakroom with Brown Floors Ideas and Designs
Refine by:
Budget
Sort by:Popular Today
181 - 200 of 444 photos
Item 1 of 3
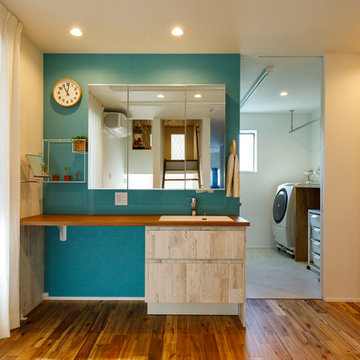
2階の家族の洗面台は爽やかなボタニカルテイストに。写真左手はバルコニーで、奥の水回りで洗濯したものを干すときの動線を短くしています。「これまでの住まいで暮らしていて『不便だな』と感じた部分をすべて解消しました」と奥様。
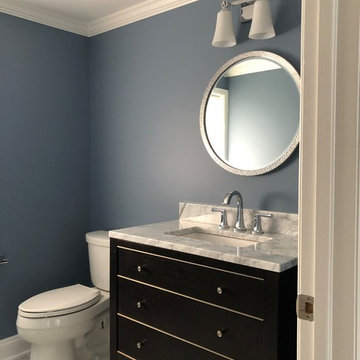
First Floor Renovation Including new Open Plan Living Spaces. Brand New Custom Built White Painted Cabinetry with Brushed Nickel Hardware, Large White painted Kitchen Island Quartz Countertop, Heritage Brown Floor Stain.
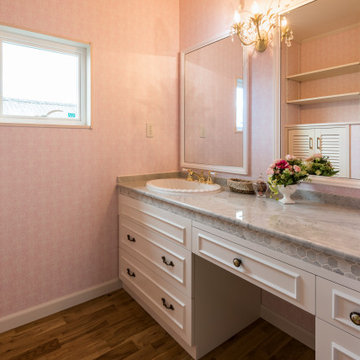
奥様やお嬢様が将来気に入ってお使いになられることを想いながら作られた化粧室「ドレッシングルーム」
なかでも、洗面化粧台は全て特注品で、伝統の家具工房に製作を依頼しました。
ですから、キャビネットから大理石天板、大理石ボーダー、鏡、化粧棚は全て手造り。また、洗面ボールや水栓金具類は輸入品。
趣味の空間としても、とても喜んで頂いています。
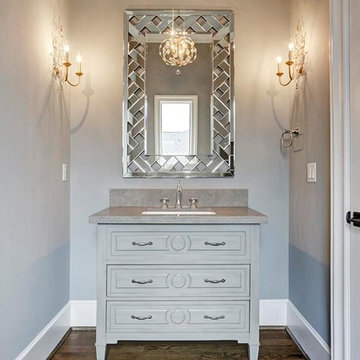
Custom Home Design by Purser Architectural. Gorgeously Built by Post Oak Homes. Bellaire, Houston, Texas.
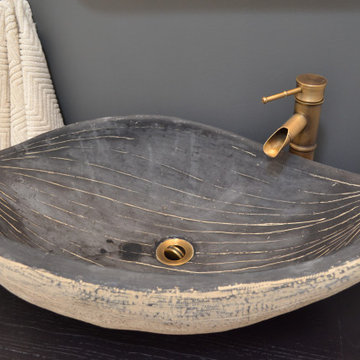
The entire main floor space was re-arranged to create this open plan kitchen with great access to the dining area and living room area.
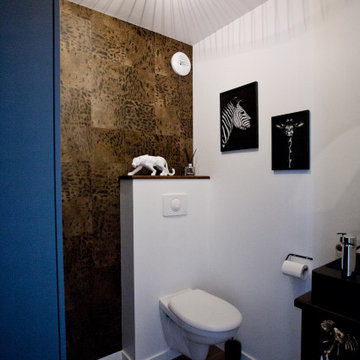
Ce n’est jamais très glamour de parler des WC mais il me semblait que cette pièce valait quand même le coup d’oeil. En effet, cette dernière nous téléporte directement sur le continent africain en référence à ce pays qu’affectionne tout particulièrement ma cliente.
Dans cette pièce le papier peint lavable Mémoires d’Elitis à été posé. Notre menuisier nous a fabriqué une tablette en bois massif à installer au dessus du support du WC suspendu, teintée par une teinte marron créée spécialement en corrélation avec le papier peint. Ce coloris a aussi été utilisé pour le meuble d’angle servant au support de la nouvelle vasque en résine noire et au camouflage des divers tuyaux d’arrivées et d’évacuations des eaux. Le miroir en inox martelé et la patère tête d’éléphant font eux aussi référence à ce pays. Pour rappeler la couleur de la vasque et celle présente dans le papier peint, les petits accessoires : support papier toilette, brosse WC, cadres ont été choisis noir.
Pour combler l’espace dédié à l’aire de retournement des fauteuils roulants (accessibilité PMR), nous avons installé un placard mural à l’intérieur duquel est, par exemple, rangé l’aspirateur. Ainsi tous les mètres carrés de cet appartement ont été correctement optimisés et le problème du manque de rangements a été résolu.
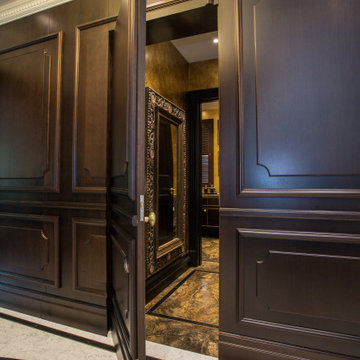
House refurbishment - ground floor W.C. with 'secret door' sprung push catches used in order to give conformity to ground floor hallway.
Large Cloakroom with Brown Floors Ideas and Designs
10
