Large Bathroom with a Single Sink Ideas and Designs
Refine by:
Budget
Sort by:Popular Today
121 - 140 of 11,641 photos
Item 1 of 3
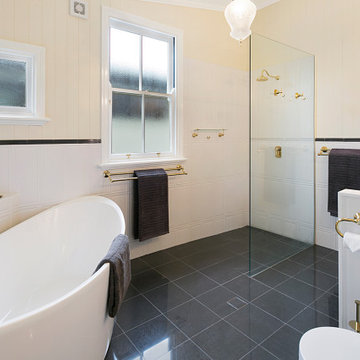
The brief for this grand old Taringa residence was to blur the line between old and new. We renovated the 1910 Queenslander, restoring the enclosed front sleep-out to the original balcony and designing a new split staircase as a nod to tradition, while retaining functionality to access the tiered front yard. We added a rear extension consisting of a new master bedroom suite, larger kitchen, and family room leading to a deck that overlooks a leafy surround. A new laundry and utility rooms were added providing an abundance of purposeful storage including a laundry chute connecting them.
Selection of materials, finishes and fixtures were thoughtfully considered so as to honour the history while providing modern functionality. Colour was integral to the design giving a contemporary twist on traditional colours.

Twin Peaks House is a vibrant extension to a grand Edwardian homestead in Kensington.
Originally built in 1913 for a wealthy family of butchers, when the surrounding landscape was pasture from horizon to horizon, the homestead endured as its acreage was carved up and subdivided into smaller terrace allotments. Our clients discovered the property decades ago during long walks around their neighbourhood, promising themselves that they would buy it should the opportunity ever arise.
Many years later the opportunity did arise, and our clients made the leap. Not long after, they commissioned us to update the home for their family of five. They asked us to replace the pokey rear end of the house, shabbily renovated in the 1980s, with a generous extension that matched the scale of the original home and its voluminous garden.
Our design intervention extends the massing of the original gable-roofed house towards the back garden, accommodating kids’ bedrooms, living areas downstairs and main bedroom suite tucked away upstairs gabled volume to the east earns the project its name, duplicating the main roof pitch at a smaller scale and housing dining, kitchen, laundry and informal entry. This arrangement of rooms supports our clients’ busy lifestyles with zones of communal and individual living, places to be together and places to be alone.
The living area pivots around the kitchen island, positioned carefully to entice our clients' energetic teenaged boys with the aroma of cooking. A sculpted deck runs the length of the garden elevation, facing swimming pool, borrowed landscape and the sun. A first-floor hideout attached to the main bedroom floats above, vertical screening providing prospect and refuge. Neither quite indoors nor out, these spaces act as threshold between both, protected from the rain and flexibly dimensioned for either entertaining or retreat.
Galvanised steel continuously wraps the exterior of the extension, distilling the decorative heritage of the original’s walls, roofs and gables into two cohesive volumes. The masculinity in this form-making is balanced by a light-filled, feminine interior. Its material palette of pale timbers and pastel shades are set against a textured white backdrop, with 2400mm high datum adding a human scale to the raked ceilings. Celebrating the tension between these design moves is a dramatic, top-lit 7m high void that slices through the centre of the house. Another type of threshold, the void bridges the old and the new, the private and the public, the formal and the informal. It acts as a clear spatial marker for each of these transitions and a living relic of the home’s long history.

The multiple windows (four in all) in this Master bathroom and especially the unique bump out allowed for some interesting design perks.A raised shelf under the smaller windows was capped with the same stone as the adjacent cabinetry and is a great space for decorative items and plants without cluttering the sink area. the center mount soaking tub was placed dead center of the larger windows for a perfect focal enjoyment. the wall color is a clear match for the white and gray marble basket weave floor. An antique medical cabinet perfectly fits the space.

We undertook a full house renovation of a historic stone mansion that serves as home to DC based diplomats. One of the most immediate challenges was addressing a particularly problematic bathroom located in a guest wing of the house. The miniscule bathroom had such steeply pitched ceilings that showering was nearly impossible and it was difficult to move around without risk of bumping your head. Our solution was to relocate the bathroom to an adjacent sitting room that had 8’ ceilings and was flooded with natural light. At twice the size of the old bathroom, the new location had ample space to create a true second master bathroom complete with soaking tub, walk-in shower and 5’ vanity. We used the same classic marble finishes throughout which provides continuity and maintains the elegant and timeless look befitting this historic mansion. The old bathroom was removed entirely and replaced with a cozy reading nook ready to welcome the most discerning of houseguests.

Add a modern twist to a classic bathroom design element by using a dark subway tile at wainscot height with wallpaper above it.
DESIGN
Shavonda Gardner
PHOTOS
Shavonda Gardner
Tile Shown: 1x6, 3x9, 3x12 in Basalt; 1x4 in Caspian Sea
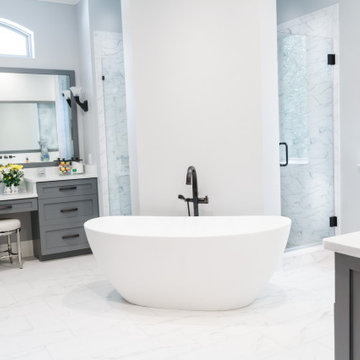
Complete renovation of master bathroom with new flooring, walk in shower, quartz countertops, shaker style cabinetry, free standing tub with tub filler, and frameless glass door
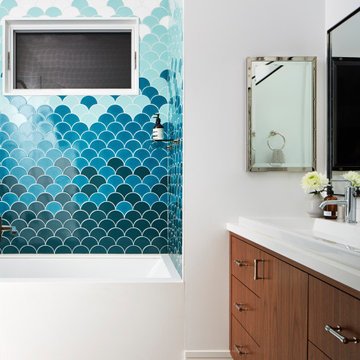
Playful bathroom in shades of blue and white.
Interior Designer: Amanda Teal
Photographer: John Merkl
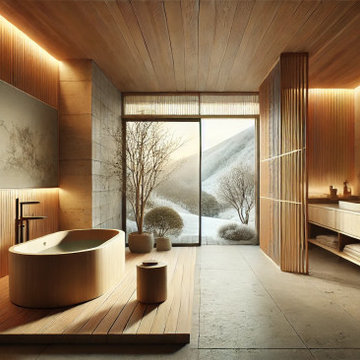
This modern bathroom showcases a freestanding wooden bathtub, slatted wood accent walls, large floor-to-ceiling glass windows with serene winter views, and soft ambient lighting. The minimalist design is complemented by a sleek stone vanity, open shelving with plush towels, and a natural wood ceiling, creating a calming spa-like atmosphere.
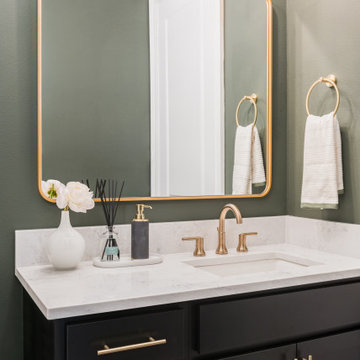
This bathroom vanity embodies a modern and minimalist aesthetic. The clean lines and smooth surface, crafted from light-colored wood with a warm finish, create a sense of understated elegance. A large mirror sits above the vanity, amplifying the feeling of spaciousness. The single sink boasts a modern chrome faucet, and the countertop, made from a light-colored material like white marble or quartz, appears refreshingly uncluttered. This design prioritizes a sleek look and streamlined functionality, perfect for a bathroom seeking a touch of sophisticated simplicity.
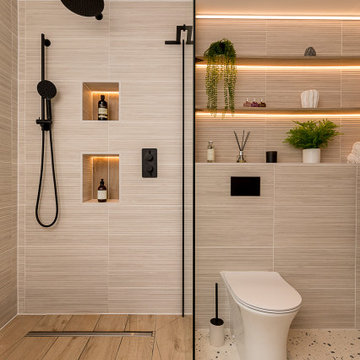
Scandi-Style Bathroom in Horsham, West Sussex
Neutral tile choices, natural tones and matt black accents combine in the Scandinavian-inspired family bathroom design.
The Brief
Following on some building work at their property this client was keen to renovate this large family bathroom with a design that would help her family relax and unwind, that also featured some of their own favoured inclusions.
Originally, this client favoured a wet room style, which unfortunately, wasn’t possible after the aforementioned building work that had taken place at the property. The client also sought to include a terrazzo floor tile within a theme that included neutral and natural finishes.
Design Elements
To achieve the client’s ambition for the space, designer Martin has created an inventive platformed layout to incorporate a wetroom feel. A walk-in shower and freestanding bath are placed upon this platform, which is designed using a natural wood style tile. The platform area is enhanced with contemporary matt black brassware and LED striplighting installed within the storage niches.
A neutral textured wall tile is used throughout the room, which compliments the natural wood accents and the client’s Terrazo floor tile choice.
Special Inclusions
Being a family bathroom, storage was a key requirement for designer Martin to consider. A tall wall cupboard has been specified in addition to a two drawer sink unit. Both of these furniture options are chosen in another woodgrain finish, which compliments the existing theme.
The client also wanted to incorporate some decorative spaces within the design, and so Martin has created a underlit shelving area which is a perfect place for this client to store their leafy plants and essentials. This area also doubles to conceal sanitaryware behind the built-out section.
Project Highlight
Creating a relaxing space was a key ambition of this project, so soothing design choices like this large freestanding bath and ambient lighting contribute to this overall design request.
These matt black elements also add to the unique Scandi theme of the space.
The End Result
This project shows the fantastic results that can be achieved with an inventive design and an eye for combining textures and tones in a cohesive design. Designer Martin has created a great design for this family bathroom to help this household unwind, incorporating plentiful storage and a brilliant Scandinavian theme.
If you are looking to transform your bathroom space, discover how our expert designers can help with a free design appointment. Arrange your free design appointment online or in showroom.
Request a Callback I Book an Appointment
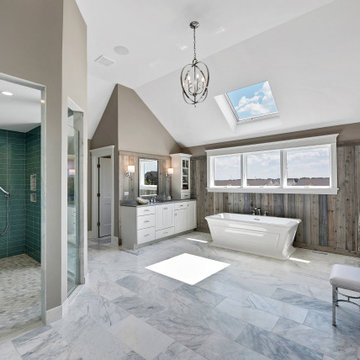
This master bathroom renovation articulates a serene retreat with its expansive layout and soothing color palette. The room features a luxurious freestanding bathtub, perfect for relaxation, and a separate spacious glass-enclosed shower with a rain showerhead for a spa-like experience. The walls are adorned with teal blue tiles in the shower area, which complement the rustic wood-paneled accent wall beside the bathtub, infusing a touch of nature. Dual vanity sinks set in a white countertop offer ample space for a couple, and the room is illuminated by natural light streaming in from the skylight above and a set of windows. The herringbone patterned marble floor adds an element of classic elegance to the space.
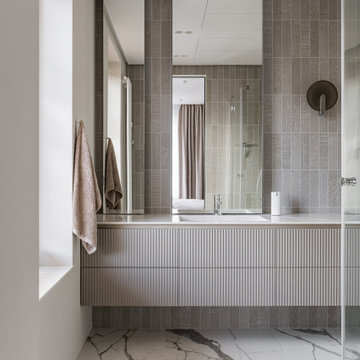
Студия дизайна интерьера D&D design реализовали проект 3х комнатной квартиры площадью 147 м2 в ЖК Александровский сад для семьи с двумя детьми.
За основу дизайна интерьера взят современный стиль с элементами легкой классики в сочетании с лаконичными формами пространства, светлой цветовой гаммой стен, современной европейской мебелью.
Планировочное решение квартиры разделено на 2 функциональные зоны: общественная (кухня-гостиная) и приватная (мастер спальня, детская с отдельным санузлом и игровая комната)
Large Bathroom with a Single Sink Ideas and Designs
7
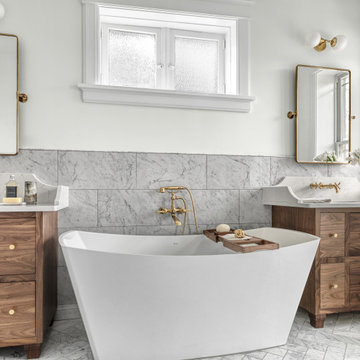
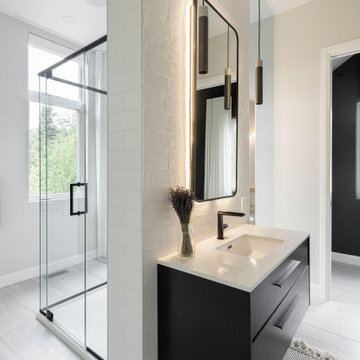
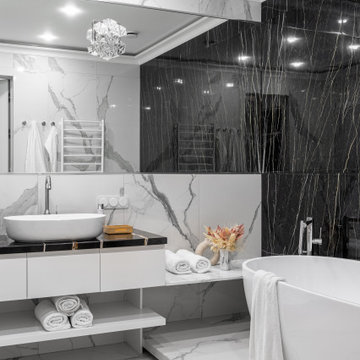
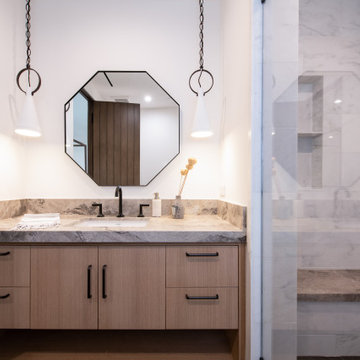

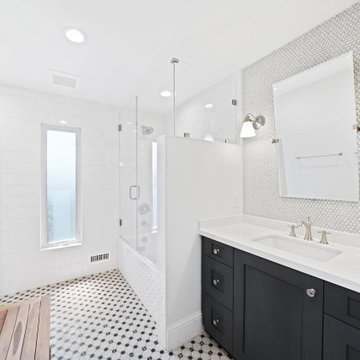
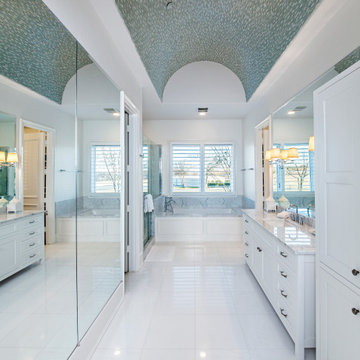


 Shelves and shelving units, like ladder shelves, will give you extra space without taking up too much floor space. Also look for wire, wicker or fabric baskets, large and small, to store items under or next to the sink, or even on the wall.
Shelves and shelving units, like ladder shelves, will give you extra space without taking up too much floor space. Also look for wire, wicker or fabric baskets, large and small, to store items under or next to the sink, or even on the wall.  The sink, the mirror, shower and/or bath are the places where you might want the clearest and strongest light. You can use these if you want it to be bright and clear. Otherwise, you might want to look at some soft, ambient lighting in the form of chandeliers, short pendants or wall lamps. You could use accent lighting around your bath in the form to create a tranquil, spa feel, as well.
The sink, the mirror, shower and/or bath are the places where you might want the clearest and strongest light. You can use these if you want it to be bright and clear. Otherwise, you might want to look at some soft, ambient lighting in the form of chandeliers, short pendants or wall lamps. You could use accent lighting around your bath in the form to create a tranquil, spa feel, as well. 