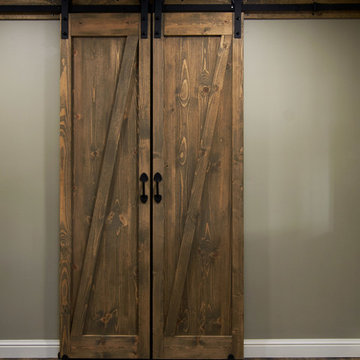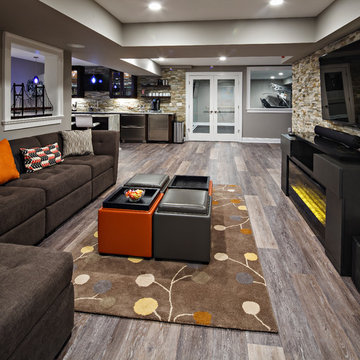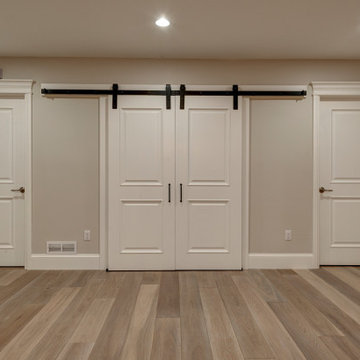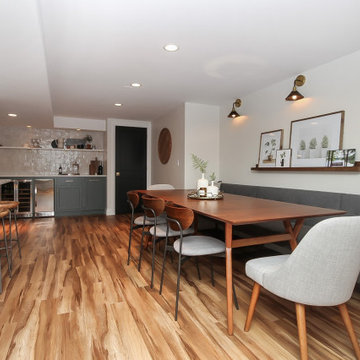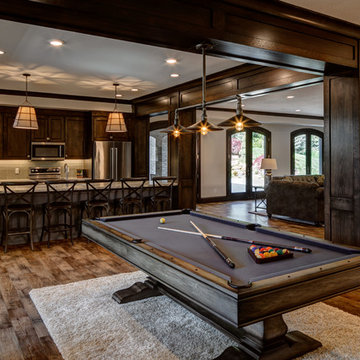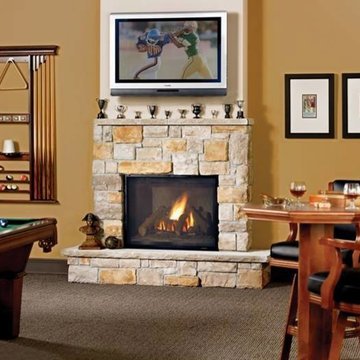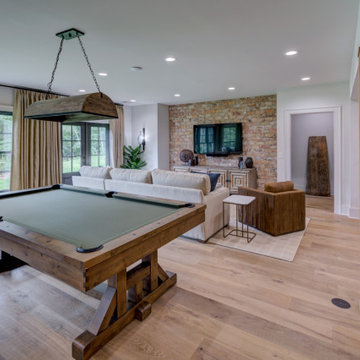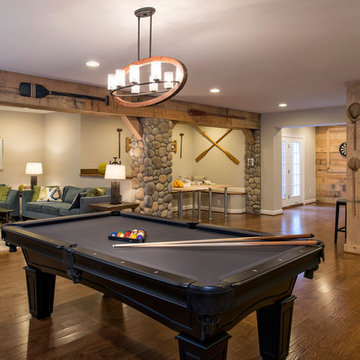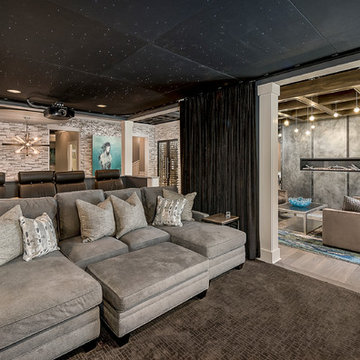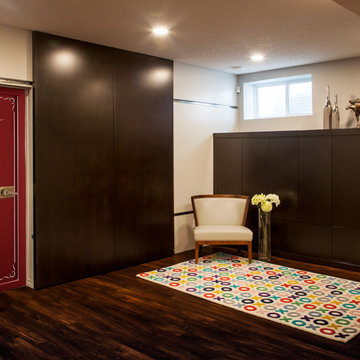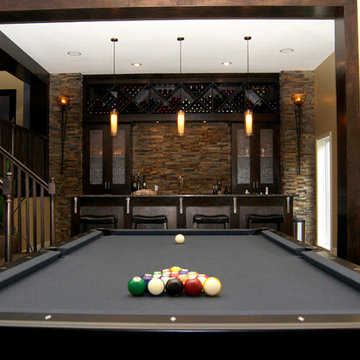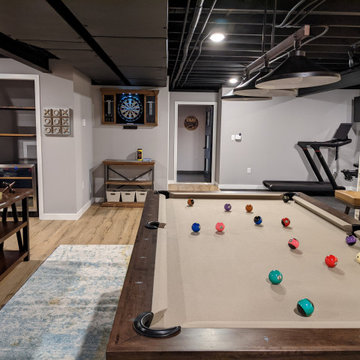Large Basement with Brown Floors Ideas and Designs
Refine by:
Budget
Sort by:Popular Today
161 - 180 of 4,031 photos
Item 1 of 3
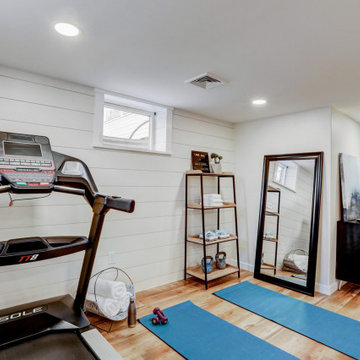
Full basement remodel with carpet stairway, industrial style railing, light brown vinyl plank flooring, white shiplap accent wall, recessed lighting, and dedicated workout area.

This older couple residing in a golf course community wanted to expand their living space and finish up their unfinished basement for entertainment purposes and more.
Their wish list included: exercise room, full scale movie theater, fireplace area, guest bedroom, full size master bath suite style, full bar area, entertainment and pool table area, and tray ceiling.
After major concrete breaking and running ground plumbing, we used a dead corner of basement near staircase to tuck in bar area.
A dual entrance bathroom from guest bedroom and main entertainment area was placed on far wall to create a large uninterrupted main floor area. A custom barn door for closet gives extra floor space to guest bedroom.
New movie theater room with multi-level seating, sound panel walls, two rows of recliner seating, 120-inch screen, state of art A/V system, custom pattern carpeting, surround sound & in-speakers, custom molding and trim with fluted columns, custom mahogany theater doors.
The bar area includes copper panel ceiling and rope lighting inside tray area, wrapped around cherry cabinets and dark granite top, plenty of stools and decorated with glass backsplash and listed glass cabinets.
The main seating area includes a linear fireplace, covered with floor to ceiling ledger stone and an embedded television above it.
The new exercise room with two French doors, full mirror walls, a couple storage closets, and rubber floors provide a fully equipped home gym.
The unused space under staircase now includes a hidden bookcase for storage and A/V equipment.
New bathroom includes fully equipped body sprays, large corner shower, double vanities, and lots of other amenities.
Carefully selected trim work, crown molding, tray ceiling, wainscoting, wide plank engineered flooring, matching stairs, and railing, makes this basement remodel the jewel of this community.
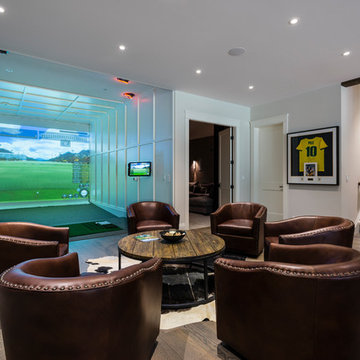
Downstairs the entertainment continues with a wine room, full bar, theatre, and golf simulator. Sound-proofing and Control-4 automation ease comfort and operation, so the media room can be optimized to allow multi-generation entertaining or optimal sports/event venue enjoyment. A bathroom off the social space ensures rambunctious entertainment is contained to the basement… and to top it all off, the room opens onto a landscaped putting green.
photography: Paul Grdina

Rustic Basement renovation to include a large kitchenette, knotty alder doors, and corrugated metal wainscoting. Stone fireplace surround.
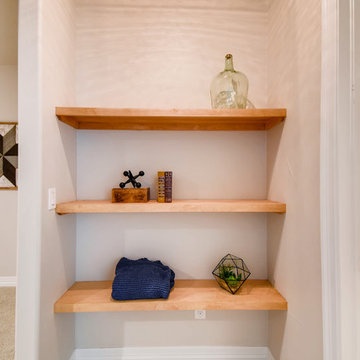
This farmhouse style basement features a craft/homework room, entertainment space with projector & screen, storage shelving and more. Accents include barn door, farmhouse style sconces, wide-plank wood flooring & custom glass with black inlay.

Landmark Remodeling partnered on us with this basement project in Minnetonka.
Long-time, returning clients wanted a family hang out space, equipped with a fireplace, wet bar, bathroom, workout room and guest bedroom.
They loved the idea of adding value to their home, but loved the idea of having a place for their boys to go with friends even more.
We used the luxury vinyl plank from their main floor for continuity, as well as navy influences that we have incorporated around their home so far, this time in the cabinetry and vanity.
The unique fireplace design was a fun alternative to shiplap and a regular tiled facade.
Photographer- Height Advantages
Large Basement with Brown Floors Ideas and Designs
9
