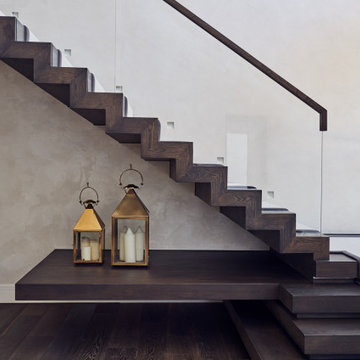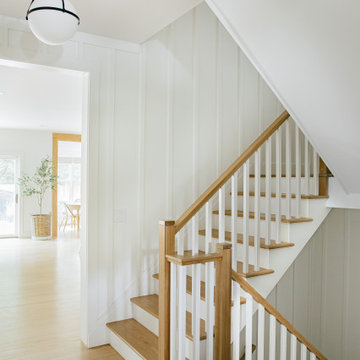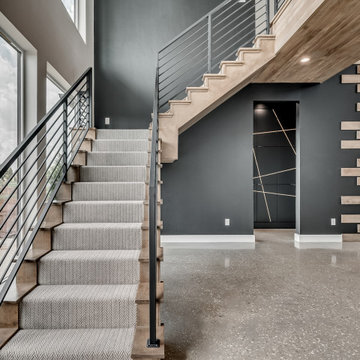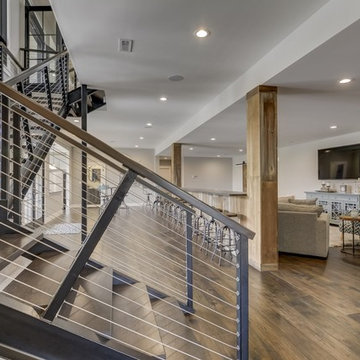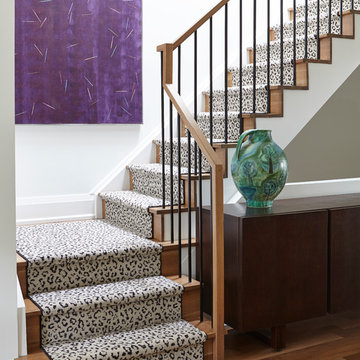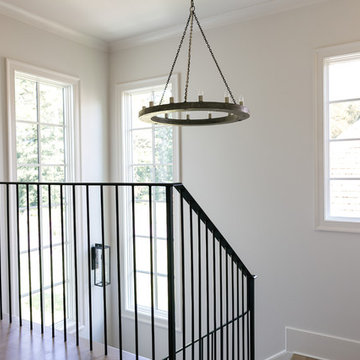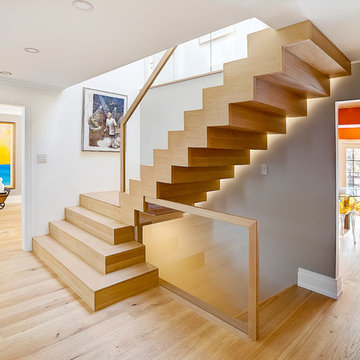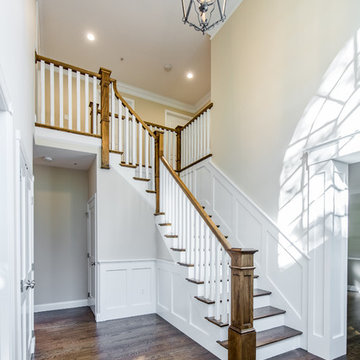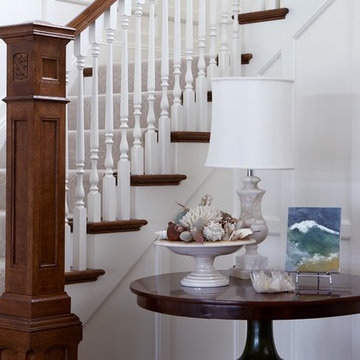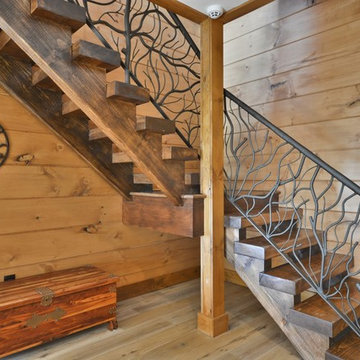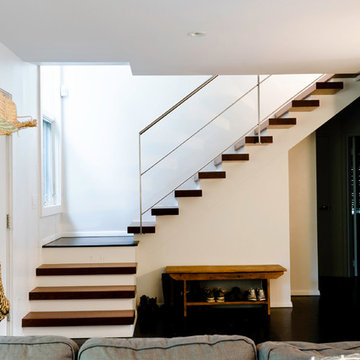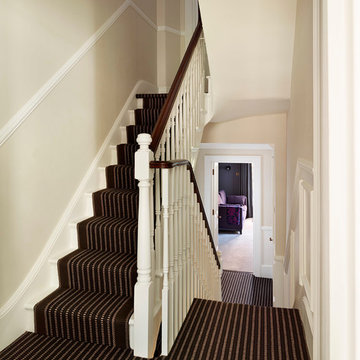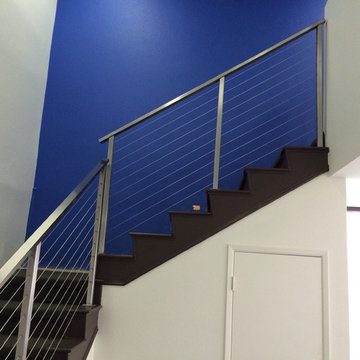Premium L-shaped Staircase Ideas and Designs
Refine by:
Budget
Sort by:Popular Today
1 - 20 of 4,645 photos
Item 1 of 3

Our San Francisco studio designed this beautiful four-story home for a young newlywed couple to create a warm, welcoming haven for entertaining family and friends. In the living spaces, we chose a beautiful neutral palette with light beige and added comfortable furnishings in soft materials. The kitchen is designed to look elegant and functional, and the breakfast nook with beautiful rust-toned chairs adds a pop of fun, breaking the neutrality of the space. In the game room, we added a gorgeous fireplace which creates a stunning focal point, and the elegant furniture provides a classy appeal. On the second floor, we went with elegant, sophisticated decor for the couple's bedroom and a charming, playful vibe in the baby's room. The third floor has a sky lounge and wine bar, where hospitality-grade, stylish furniture provides the perfect ambiance to host a fun party night with friends. In the basement, we designed a stunning wine cellar with glass walls and concealed lights which create a beautiful aura in the space. The outdoor garden got a putting green making it a fun space to share with friends.
---
Project designed by ballonSTUDIO. They discreetly tend to the interior design needs of their high-net-worth individuals in the greater Bay Area and to their second home locations.
For more about ballonSTUDIO, see here: https://www.ballonstudio.com/
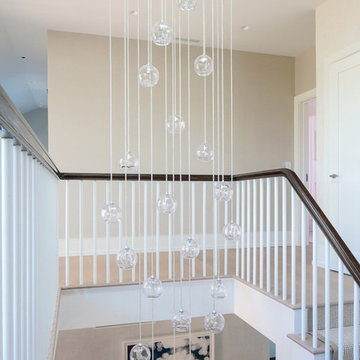
The sprawling 10,000 Square foot home is the perfect summer getaway for this beautiful young family of four. The well-established couple hired us to transform a traditional Hamptons home into a contemporary weekend delight.
Upon entering the house, you are immediately welcomed by an impressive fixture that falls from the second floor to the first - the first of the many artisanal lighting pieces installed throughout the home. The client’s lifestyle and entertaining goals were easily met with an abundance of outdoor seating, decks, balconies, and a special infinity pool and garden areas.
Project designed by interior design firm, Betty Wasserman Art & Interiors. From their Chelsea base, they serve clients in Manhattan and throughout New York City, as well as across the tri-state area and in The Hamptons.
For more about Betty Wasserman, click here: https://www.bettywasserman.com/
To learn more about this project, click here: https://www.bettywasserman.com/spaces/daniels-lane-getaway/
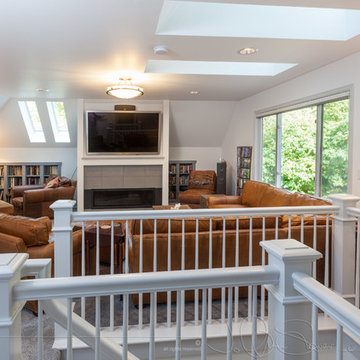
The open railings, while more expensive than drywall, keep the light and open feel. Photos © Jo Ann Snover

THIS WAS A PLAN DESIGN ONLY PROJECT. The Gregg Park is one of our favorite plans. At 3,165 heated square feet, the open living, soaring ceilings and a light airy feel of The Gregg Park makes this home formal when it needs to be, yet cozy and quaint for everyday living.
A chic European design with everything you could ask for in an upscale home.
Rooms on the first floor include the Two Story Foyer with landing staircase off of the arched doorway Foyer Vestibule, a Formal Dining Room, a Transitional Room off of the Foyer with a full bath, The Butler's Pantry can be seen from the Foyer, Laundry Room is tucked away near the garage door. The cathedral Great Room and Kitchen are off of the "Dog Trot" designed hallway that leads to the generous vaulted screened porch at the rear of the home, with an Informal Dining Room adjacent to the Kitchen and Great Room.
The Master Suite is privately nestled in the corner of the house, with easy access to the Kitchen and Great Room, yet hidden enough for privacy. The Master Bathroom is luxurious and contains all of the appointments that are expected in a fine home.
The second floor is equally positioned well for privacy and comfort with two bedroom suites with private and semi-private baths, and a large Bonus Room.
Premium L-shaped Staircase Ideas and Designs
1
