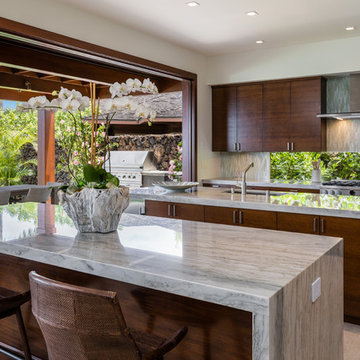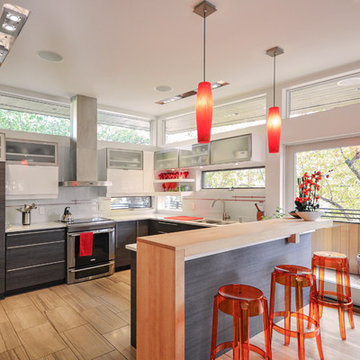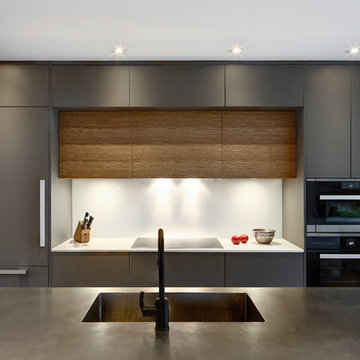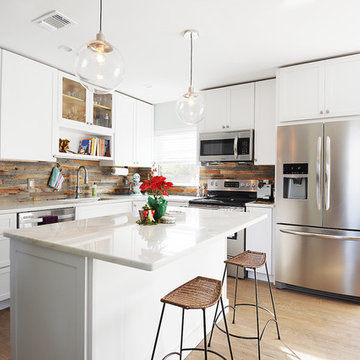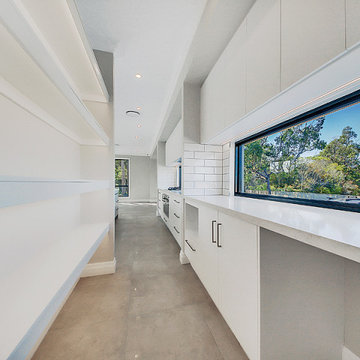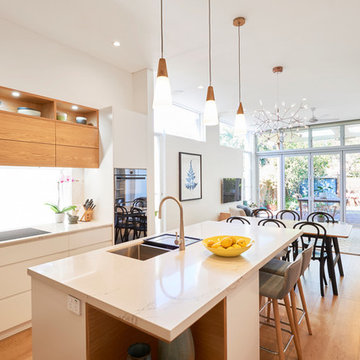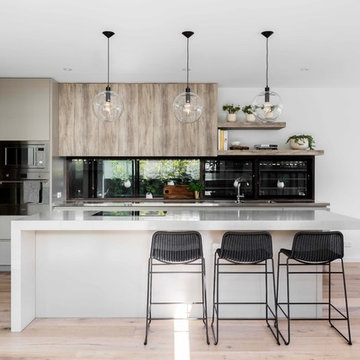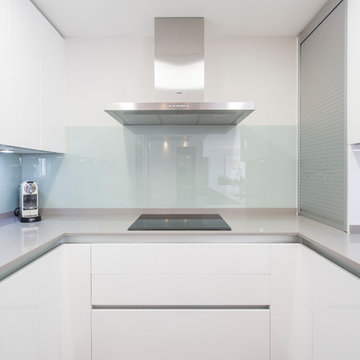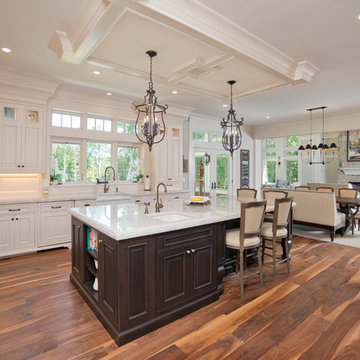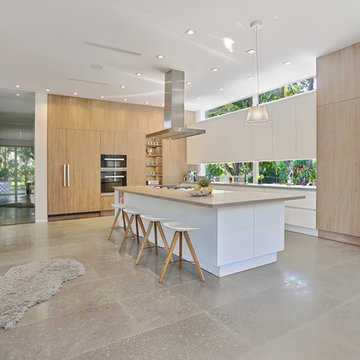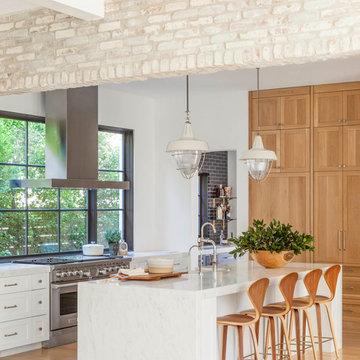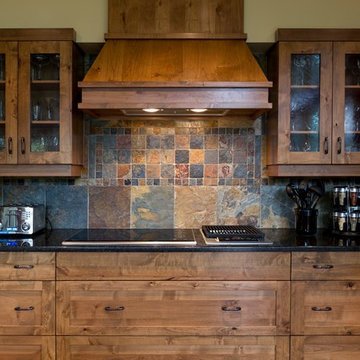Kitchen
Refine by:
Budget
Sort by:Popular Today
141 - 160 of 6,013 photos
Item 1 of 3
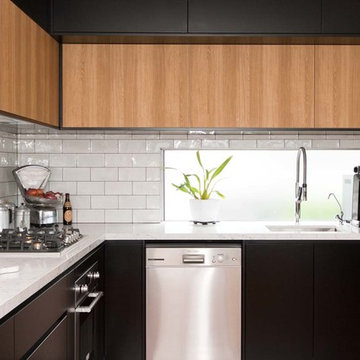
The client wanted a kitchen with an industrial look, open entertaining space and double wall cabinets to suit high ceilings. They also required a design that worked when the external wall was eventually removed during future extensions.
The client was thrilled with the functionality and design of the space. A beautiful neutral toned kitchen that is modern and sleek.
Stand outs are the minimal timber doors and industrial feature pendant lights.
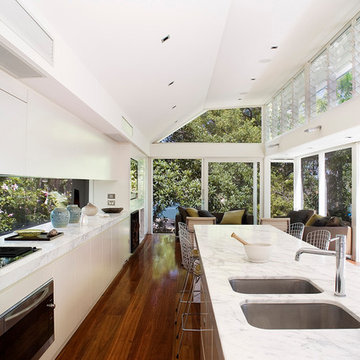
Main living space with carrara marble kitchen bench tops. Glazing allows views to garden and Sydney Harbour. The slot window pinches views to adjoining gardens and doubles as the kitchen splash back..Photos by Paul Gosney.
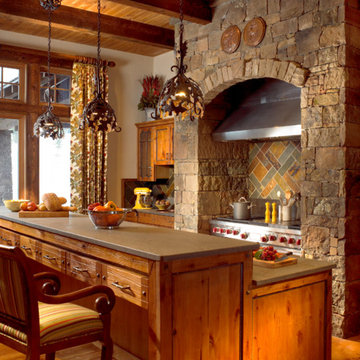
Drystack stone walls anchor the kitchen. As one of the central focuses of the home, it nourishes the soul as much as the body. Over-sized appliances accommodate gatherings of just about any size and the cabinetry and pantries all engage the fabric of the home so that they feel integral to it's identity.
Photography by Kim Sargent Photography

Looking from the kitchen to the living room, floor to ceiling windows connect the house to the surrounding landscape. The board-formed concrete wall and stained oak emphasize natural materials and the house's connection to it's site.

Die Küche ist im Wohnraum integriert und bildet den zentralen Punkt im Haus. Die Übergänge von Formen und Materialien sind fließend.

Conversion and renovation of a Grade II listed barn into a bright contemporary home
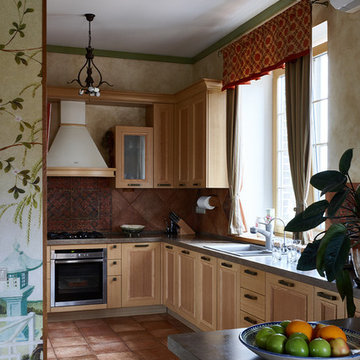
Большая семейная Кухня.
В этом доме ей отводился всего лишь эркер.
Но как можно сделать маленькую Кухню в таком большом доме.
Я представила, как хозяйка и ее супруг будет одновременно на ней находиться, и присоединяться родные во время домашних мероприятий. И тогда на Кухне в эркере никто не развернется.
Но с архитектурой дома не поспоришь...
Тогда я просто так спроектировала расстановку мебели кухни, чтобы она перетекла в большой удобный остров.
Остров как раз большой, широкий. Можно разместиться большому количеству домочадцев.
Кто-то стороны Кухни готовит и передвигается по эркеру, а остальные присели к острову и уже чаи гоняют. Красота.
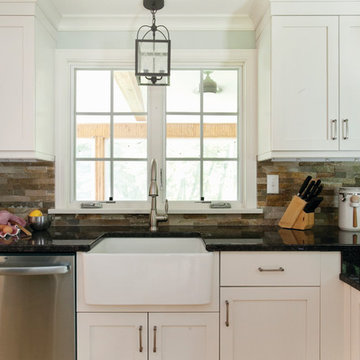
Door Style: Shaker in Maple, Melted Brie
Designer: Lorey Cavanaugh at Kitchen and Bath Design and Construction
Photographer: Chrissy Racho
8
