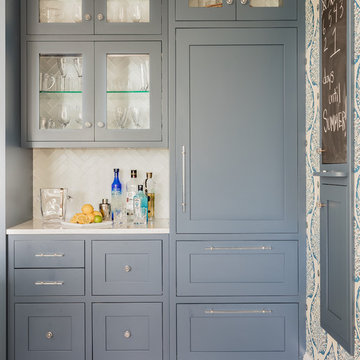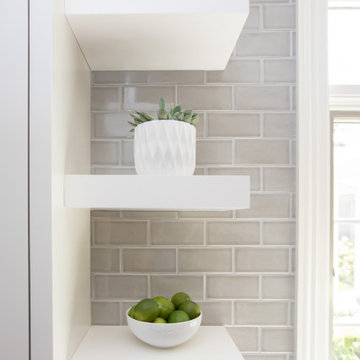Kitchen with Glass Tiled Splashback and White Worktops Ideas and Designs
Refine by:
Budget
Sort by:Popular Today
1 - 20 of 13,991 photos
Item 1 of 3

Pale blush kitchen with a slim island makes the most of the space and creates a great sociable kitchen.

This young family wanted to update their kitchen and loved getting away to the coast. We tried to bring a little of the coast to their suburban Chicago home. The statement pantry doors with antique mirror add a wonderful element to the space. The large island gives the family a wonderful space to hang out, The custom "hutch' area is actual full of hidden outlets to allow for all of the electronics a place to charge.
Warm brass details and the stunning tile complete the area.

A charming coastal wet bar with organic hues and blue accents creates the perfect environment to entertain.

Projet livré fin novembre 2022, budget tout compris 100 000 € : un appartement de vieille dame chic avec seulement deux chambres et des prestations datées, à transformer en appartement familial de trois chambres, moderne et dans l'esprit Wabi-sabi : épuré, fonctionnel, minimaliste, avec des matières naturelles, de beaux meubles en bois anciens ou faits à la main et sur mesure dans des essences nobles, et des objets soigneusement sélectionnés eux aussi pour rappeler la nature et l'artisanat mais aussi le chic classique des ambiances méditerranéennes de l'Antiquité qu'affectionnent les nouveaux propriétaires.
La salle de bain a été réduite pour créer une cuisine ouverte sur la pièce de vie, on a donc supprimé la baignoire existante et déplacé les cloisons pour insérer une cuisine minimaliste mais très design et fonctionnelle ; de l'autre côté de la salle de bain une cloison a été repoussée pour gagner la place d'une très grande douche à l'italienne. Enfin, l'ancienne cuisine a été transformée en chambre avec dressing (à la place de l'ancien garde manger), tandis qu'une des chambres a pris des airs de suite parentale, grâce à une grande baignoire d'angle qui appelle à la relaxation.
Côté matières : du noyer pour les placards sur mesure de la cuisine qui se prolongent dans la salle à manger (avec une partie vestibule / manteaux et chaussures, une partie vaisselier, et une partie bibliothèque).
On a conservé et restauré le marbre rose existant dans la grande pièce de réception, ce qui a grandement contribué à guider les autres choix déco ; ailleurs, les moquettes et carrelages datés beiges ou bordeaux ont été enlevés et remplacés par du béton ciré blanc coco milk de chez Mercadier. Dans la salle de bain il est même monté aux murs dans la douche !
Pour réchauffer tout cela : de la laine bouclette, des tapis moelleux ou à l'esprit maison de vanaces, des fibres naturelles, du lin, de la gaze de coton, des tapisseries soixante huitardes chinées, des lampes vintage, et un esprit revendiqué "Mad men" mêlé à des vibrations douces de finca ou de maison grecque dans les Cyclades...

TEAM
Architect: LDa Architecture & Interiors
Interior Design: Kennerknecht Design Group
Builder: JJ Delaney, Inc.
Landscape Architect: Horiuchi Solien Landscape Architects
Photographer: Sean Litchfield Photography

These Sherwin Williams Iron Ore painted cabinets and Progress Lighting graphite dome pendants paired with Cambria's Skara Brae slab are the PERFECT mix in this contrasting kitchen ?

This mid-century ranch-style home in Pasadena, CA underwent a complete interior remodel and renovation. The kitchen walls separating it from the dining and living rooms were removed creating a sophisticated open-plan entertainment space.

Vintage kitchen remodel. Our inspiration for the Spanish bungalow was California Coastal. We kept the beautiful terracotta floors, repurposed the cabinetry, added new countertops and backsplash. The client wanted a dishwasher so we extended the countertop to make room for the dishwasher & added additional cabinetry for more storage.

Although small in size, the kitchen feels open and airy, with an ocean view. The white cabinets and beveled glass wall tile reflects the water and beach feeling in a contemporary and sophisticated style.

Dividers provide an easy way to organize kitchen drawers
Kate Falconer Photography

This modern kitchen design in Hingham is sure to be the bright spot in the center of this home. Mouser Cabinetry sets the tone for this design with white beaded inset perimeter cabinets, which is contrasted by a dark wood finish kitchen island with a built in microwave. Both cabinets are Centra Square Inset Reno door style, complemented by Emtek satin nickel Alexander Pulls and Norwich Knobs. A white with gray veining countertop from Boston Bluestone is an ideal counterpart to the cabinetry along with a Highland Park Dove Grey 3 x 6 glass tile backsplash. The large Kohler Vault farmhouse sink sits under a bright window, paired with a Blanco Culina Chrome faucet. The island includes an Elkay single bowl sink, with the two sinks creating a perfect zone for food preparation and clean up including space for more than one person to work. Cooking will be a breeze in this kitchen with a large Wolf oven, along with a Blanco Cantata chrome pot filler faucet. A custom hutch adds storage and style with the central cabinet doors in a black frame with glass front doors to contrast the white cabinetry. In cabinet lighting spotlights these striking cabinets and adds space to display favorite items. The bright kitchen includes ample natural light plus dramatic Feiss Kenney Collection light fixtures with two above island and one above the table. This stunning kitchen design offers ample space for cooking, dining, and entertaining, and is connected to an adjacent living area with a custom bar.

This dark, dreary kitchen was large, but not being used well. The family of 7 had outgrown the limited storage and experienced traffic bottlenecks when in the kitchen together. A bright, cheerful and more functional kitchen was desired, as well as a new pantry space.
We gutted the kitchen and closed off the landing through the door to the garage to create a new pantry. A frosted glass pocket door eliminates door swing issues. In the pantry, a small access door opens to the garage so groceries can be loaded easily. Grey wood-look tile was laid everywhere.
We replaced the small window and added a 6’x4’ window, instantly adding tons of natural light. A modern motorized sheer roller shade helps control early morning glare. Three free-floating shelves are to the right of the window for favorite décor and collectables.
White, ceiling-height cabinets surround the room. The full-overlay doors keep the look seamless. Double dishwashers, double ovens and a double refrigerator are essentials for this busy, large family. An induction cooktop was chosen for energy efficiency, child safety, and reliability in cooking. An appliance garage and a mixer lift house the much-used small appliances.
An ice maker and beverage center were added to the side wall cabinet bank. The microwave and TV are hidden but have easy access.
The inspiration for the room was an exclusive glass mosaic tile. The large island is a glossy classic blue. White quartz countertops feature small flecks of silver. Plus, the stainless metal accent was even added to the toe kick!
Upper cabinet, under-cabinet and pendant ambient lighting, all on dimmers, was added and every light (even ceiling lights) is LED for energy efficiency.
White-on-white modern counter stools are easy to clean. Plus, throughout the room, strategically placed USB outlets give tidy charging options.

A quaint breakfast nook for the kids makes the perfect addition to any family beach home!
This custom coastal kitchen embraces its light tones with glass tile back splash and no shortage of natural light! Bright quartz counter tops contrast the warm deep tones of the wood floor and natural wood chairs!
Photography by John Martinelli
Kitchen with Glass Tiled Splashback and White Worktops Ideas and Designs
1






