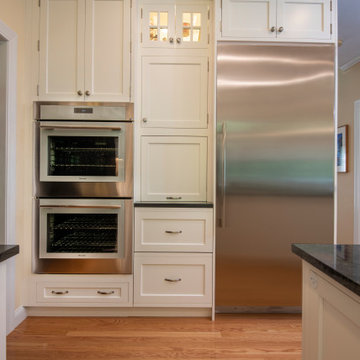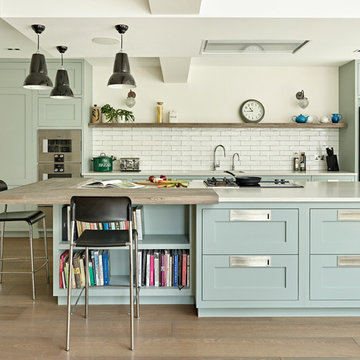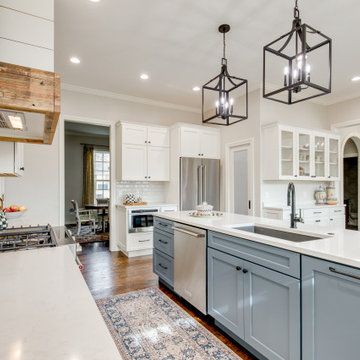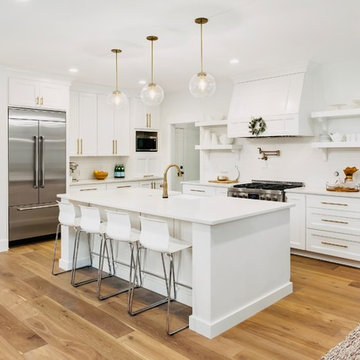Kitchen with Shaker Cabinets and White Splashback Ideas and Designs
Refine by:
Budget
Sort by:Popular Today
101 - 120 of 170,540 photos
Item 1 of 3

We achieved much better function for cooking and storage as well as bringing more natural light and updated lighting to the kitchen. The old layout was a struggle with fragmented storage spread out around the kitchen. It was difficult for two people to be in the kitchen at the same time and it didn’t flow well when cooking as the island was positioned as an obstacle on one end near the stove. The ceilings are high, and original wall cabinets were low with a soffit above them and this made the kitchen look dated. The new wall cabinets include transom cabinets and take full advantage of the high ceiling. By reconfiguring a soffit over the windows, we were able to include a transom window that brings more light into the kitchen. The client was careful about making decisions and took a long time to go through our process because any other project they hired someone to do in the past felt too rushed and they always had regrets and buyer's remorse after. We took our time and it was well worth it.The cabinets are Plato cabinets, full inset. The island top and wall inset behind the stove are special features-the stone is Blue Fusion Quartzite while the perimeter is Silestone Tebas Black. The new space is more beautiful, bright and has high function for the client's lifestyle in the kitchen.

Our renovation of a 1930's bungalow focused on opening up the kitchen/dining/living areas to improve flow and connectivity between the spaces. The rustic reclaimed beams help delineate the spaces visually and add texture and warmth. The original white oak floors were refinished with a custom stain to evoke the wood’s natural raw state. We brought color into the space with the ‘blue spruce’ base cabinets and a custom reclaimed island top. The Calacatta gold quartz countertops, hexagon backsplash, and white upper cabinets keep the space feeling light and bright.

Transforming key spaces in a home can really change the overall look and feel, especially in main living areas such as a kitchen or primary bathroom! Our goal was to create a bright, fresh, and timeless design in each space. We accomplished this by incorporating white cabinetry and by swapping out the small, seemingly useless island for a large and much more functional peninsula. And to transform the primary bathroom into a serene sanctuary, we incorporated a new open and spacious glass shower enclosure as well as a luxurious free-standing soaking tub, perfect for ultimate relaxation.

This custom support kitchen is a gem. The scalloping at the top of the cabinets was patterned directly from the cottage on the property to compliment the windows that were used as the upper cabinet doors. The original pine finish shown on the front was actually inside of the cottage but when you open them they are blue, since the exterior of the cottage was white and blue. The blue and white tile coordinates with the antique hand painted dishware collected by the home owner. Butcher block countertops, a cast iron undermount sink, a bridge faucet and dutch door painted in Showstopper Red to match the front door helps complement this space.

Modern Shaker Kitchen Design with pale green hand painted cabinets and brushed stainless steel recessed handles. Featuring Caesarstone Quartz worktops, Quooker tap, Falmec extractor and Gaggenau ovens, cooker top and gas hob. Breakfast bar and open shelf in Prima Heart Ash with a vintage oil finish.
Photography by Nick Smith

Putting cabinetry along the back wall of our Condo project would have looked clumsy butted up against the window. Instead we made this otherwise awkward corner shine with a striking marble splash back to the ceiling. Keeping the upper cabinets white (which keeps the space open and spacious) adding a splash of colour below and hint of timber and brass means that this small kitchen is not small on style.

This white and blue kitchen is similar in design to the original with the oven cabinet removed and replaced with a gas range and custom hood with reclaimed lumber. Black lantern lights hang over the island. A buffet was added in the dining area. Showplace Cabinets with the Pierce door style, painted Soft Cream and Smoky Blue.

Both beautiful and functional, full wall backsplashes not only provide a dramatic accent wall in the kitchen but are very easy to clean. The warm grout color keeps the design consistent.

Free ebook, Creating the Ideal Kitchen. DOWNLOAD NOW
We went with a minimalist, clean, industrial look that feels light, bright and airy. The island is a dark charcoal with cool undertones that coordinates with the cabinetry and transom work in both the neighboring mudroom and breakfast area. White subway tile, quartz countertops, white enamel pendants and gold fixtures complete the update. The ends of the island are shiplap material that is also used on the fireplace in the next room.
In the new mudroom, we used a fun porcelain tile on the floor to get a pop of pattern, and walnut accents add some warmth. Each child has their own cubby, and there is a spot for shoes below a long bench. Open shelving with spots for baskets provides additional storage for the room.
Designed by: Susan Klimala, CKBD
Photography by: LOMA Studios
For more information on kitchen and bath design ideas go to: www.kitchenstudio-ge.com
Kitchen with Shaker Cabinets and White Splashback Ideas and Designs
6










