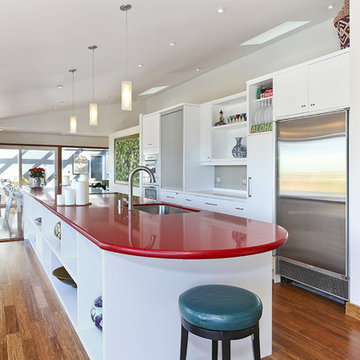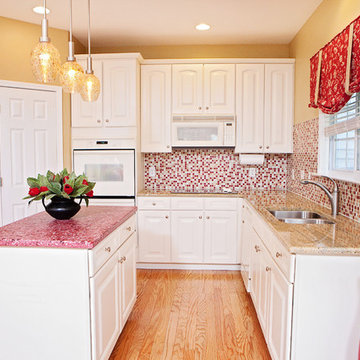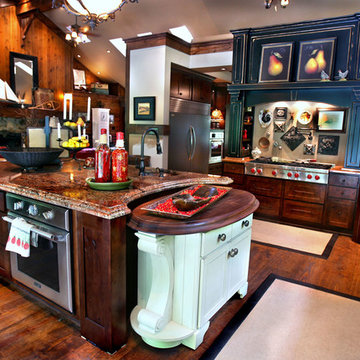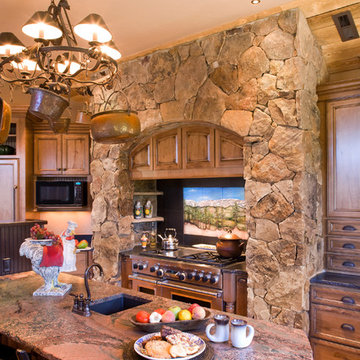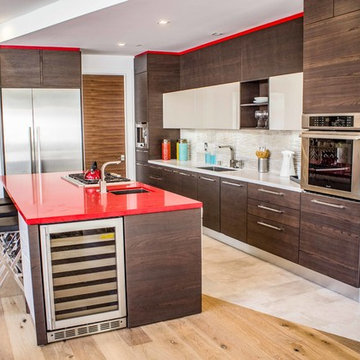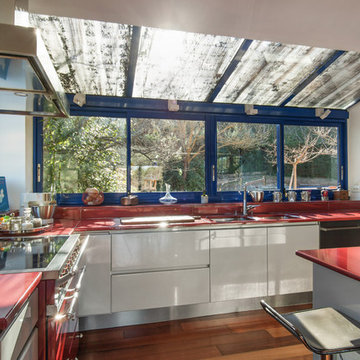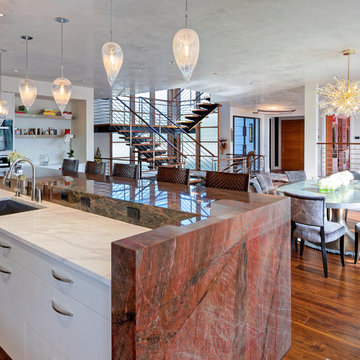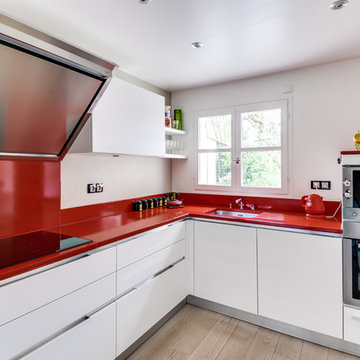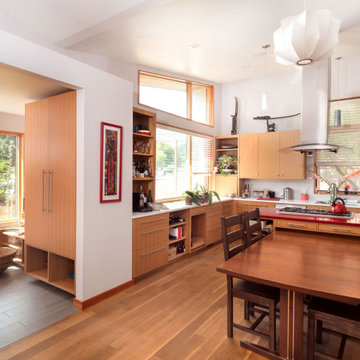Kitchen with Brown Floors and Red Worktops Ideas and Designs
Refine by:
Budget
Sort by:Popular Today
1 - 20 of 135 photos
Item 1 of 3
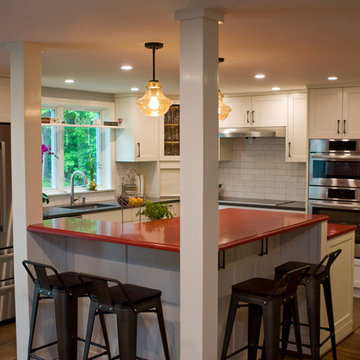
Dual height island with with bold color choice for counters. Corner columns were necessary to support roof.
Photo by Todd Gieg

Armani Fine Woodworking African Mahogany butcher block countertop with Monocoat finish. Armanifinewoodworking.com. Custom Made-to-Order. Shipped Nationwide.
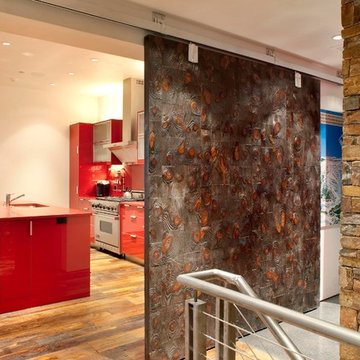
This small guest house is built into the side of the hill and opens up to majestic views of Vail Mountain. The living room cantilevers over the garage below and helps create the feeling of the room floating over the valley below. The house also features a green roof to help minimize the impacts on the house above.
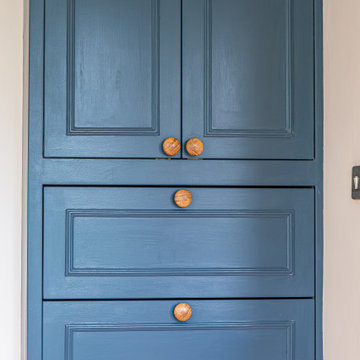
Our clients wanted a fresh approach to make their compact kitchen work better for them. They also wanted it to integrate well with their dining space alongside, creating a better flow between the two rooms and the access from the hallway. On a small footprint, the original kitchen layout didn’t make the most of the available space. Our clients desperately wanted more storage as well as more worktop space.
We designed a new kitchen space for our clients, which made use of the footprint they had, as well as improving the functionality. By changing the doorway into the room, we changed the flow through the kitchen and dining spaces and created a deep alcove on the righthand-side of the dining room chimney breast.
Freeing up this alcove was a massive space gain, allowing us to increase kitchen storage. We designed a full height storage unit to match the existing cupboards on the other wide of the chimney breast. This new, super deep cupboard space is almost 80cm deep. We divided the internal space between cupboard space above and four considerable drawer pull-outs below. Each drawer holds up to 70kg of contents and pulls right out to give our clients an instant overview of their dry goods and supplies – a fantastic kitchen larder. We painted the new full height cupboard to match and gave them both new matching oak knob handles.
The old kitchen had two shorter worktop runs and there was a freestanding cupboard in the space between the cooking and dining zones. We created a compact kitchen peninsula to replace the freestanding unit and united it with the sink run, creating a slim worktop run between the two. This adds to the flow of the kitchen, making the space more of a defined u-shaped kitchen. By adding this new stretch of kitchen worktop to the design, we could include even more kitchen storage. The new kitchen incorporates shallow storage between the peninsula and the sink run. We built in open shelving at a low level and a useful mug and tea cupboard at eye level.
We made all the kitchen cabinets from our special eco board, which is produced from 100% recycled timber. The flat panel doors add to the sleek, unfussy style. The light colour cabinetry lends the kitchen a feeling of light and space.
The kitchen worktops and upstands are made from recycled paper – created from many, many layers of recycled paper, set in resin to bond it. A really unique material, it is incredibly tactile and develops a lovely patina over time.
The pale-coloured kitchen cabinetry is paired with “barely there” toughened glass elements which all help to give the kitchen area a feeling of light and space. The subtle glass splashback behind the hob reflects light into the room as well as protecting the wall surface. The window sills are all made to match and also bounce natural light into the room.
The new kitchen is a lovely new functional space which flows well and is integrated with the dining space alongside.
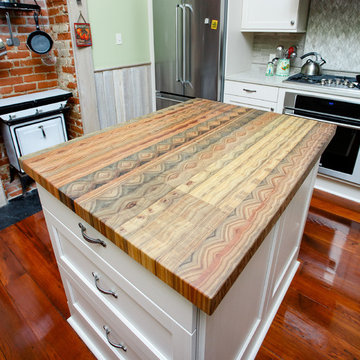
This incredible butcher block island is made from sinker cypress end grain and features a stunning bookmatched grain design. Its hard to believe this is a naturally occurring pattern! Our woodworkers take extreme care selecting and placing each piece of wood to ensure that your counter is one of a kind and beautiful.
Photo by Jason Kruppe
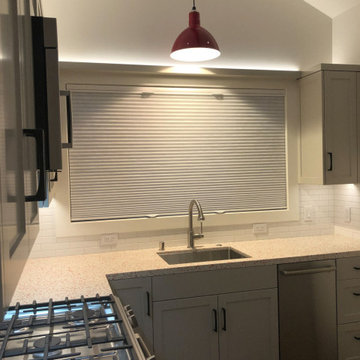
Vaulted ceilings in the kitchen and living room help this 500 square foot home live large. The 18" Bosch dishwasher is perfect for 1-2 people (the washer fills up before things get ripe) and gives 6" back to the base cabinetry. The red Barn Light Electric Company fixture over the sink ties in with the Geos Red Rocks counter.
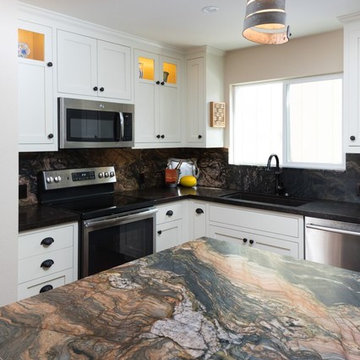
Beautiful modern kitchen with style and functionality. Custom cabinetry in kitchen and bathrooms & large island with built-in cabinets. Red Fusion Leather 128x70 Quartzite counter tops. New Appliances in the kitchen and hardwood flooring throughout the home.
Photographer - Peter Lyons
Design - Mangiantini Construction Design/Build
Build Out - Mangiantini Construction, Inc.
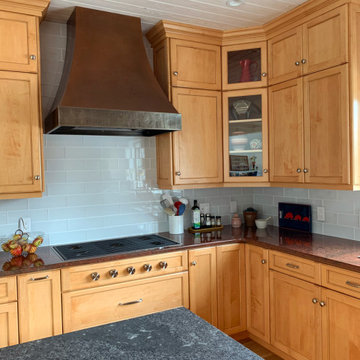
Range Hood #4-126
Application: Wall Mount
Material: Copper; Nickel Silver border
Finish: Medium Copper; Medium Nickel Silver
Body: Hammered, concave curves in Copper
Border: #16 Hammered; Nickel Silver; stepped out
List Price $7,196.00
plus Custom Insert:
Liner Material: Copper
Finish: Medium Copper
Fan: 836 CFM fan w/ speed control; Fantech model # KD8XL (remote, in-line)
Lights: 2 recessed MR16 halogen lights on dimmer w/ borosilicate glass covers and metal bezels
Filter: stainless steel baffle filter
List Price $1,975.00
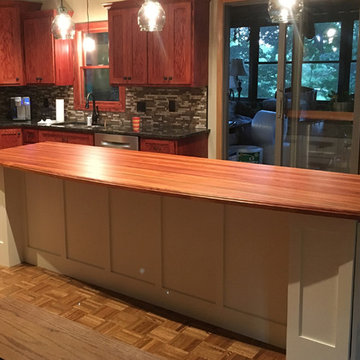
Armani Fine Woodworking Brazilian Cherry Butcher Block Countertop with Monocoat Finish. Armanifinewoodworking.com. Custom Made-to-Order. Shipped Nationwide.
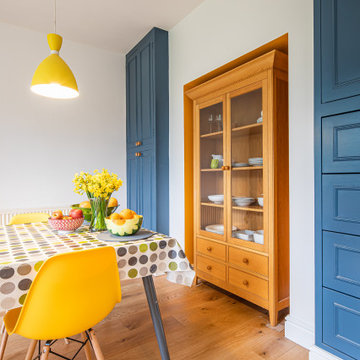
Our clients wanted a fresh approach to make their compact kitchen work better for them. They also wanted it to integrate well with their dining space alongside, creating a better flow between the two rooms and the access from the hallway. On a small footprint, the original kitchen layout didn’t make the most of the available space. Our clients desperately wanted more storage as well as more worktop space.
We designed a new kitchen space for our clients, which made use of the footprint they had, as well as improving the functionality. By changing the doorway into the room, we changed the flow through the kitchen and dining spaces and created a deep alcove on the righthand-side of the dining room chimney breast.
Freeing up this alcove was a massive space gain, allowing us to increase kitchen storage. We designed a full height storage unit to match the existing cupboards on the other wide of the chimney breast. This new, super deep cupboard space is almost 80cm deep. We divided the internal space between cupboard space above and four considerable drawer pull-outs below. Each drawer holds up to 70kg of contents and pulls right out to give our clients an instant overview of their dry goods and supplies – a fantastic kitchen larder. We painted the new full height cupboard to match and gave them both new matching oak knob handles.
The old kitchen had two shorter worktop runs and there was a freestanding cupboard in the space between the cooking and dining zones. We created a compact kitchen peninsula to replace the freestanding unit and united it with the sink run, creating a slim worktop run between the two. This adds to the flow of the kitchen, making the space more of a defined u-shaped kitchen. By adding this new stretch of kitchen worktop to the design, we could include even more kitchen storage. The new kitchen incorporates shallow storage between the peninsula and the sink run. We built in open shelving at a low level and a useful mug and tea cupboard at eye level.
We made all the kitchen cabinets from our special eco board, which is produced from 100% recycled timber. The flat panel doors add to the sleek, unfussy style. The light colour cabinetry lends the kitchen a feeling of light and space.
The kitchen worktops and upstands are made from recycled paper – created from many, many layers of recycled paper, set in resin to bond it. A really unique material, it is incredibly tactile and develops a lovely patina over time.
The pale-coloured kitchen cabinetry is paired with “barely there” toughened glass elements which all help to give the kitchen area a feeling of light and space. The subtle glass splashback behind the hob reflects light into the room as well as protecting the wall surface. The window sills are all made to match and also bounce natural light into the room.
The new kitchen is a lovely new functional space which flows well and is integrated with the dining space alongside.
Kitchen with Brown Floors and Red Worktops Ideas and Designs
1
