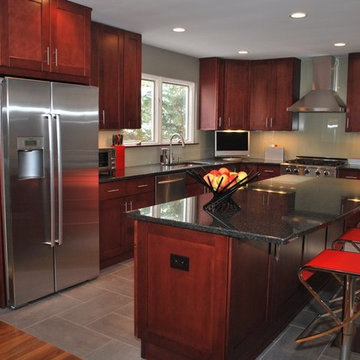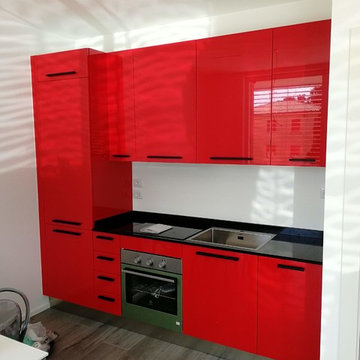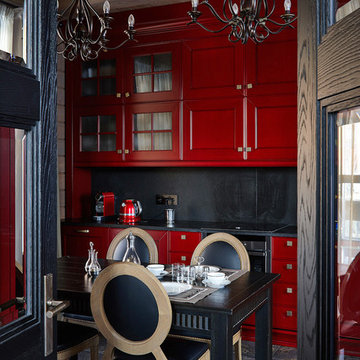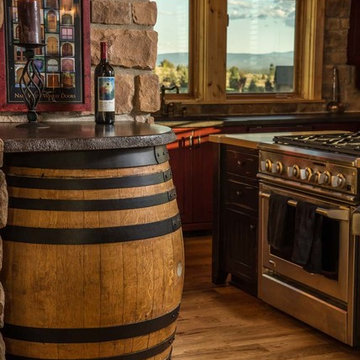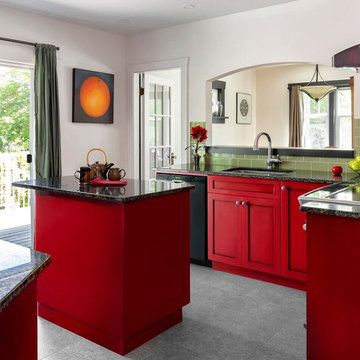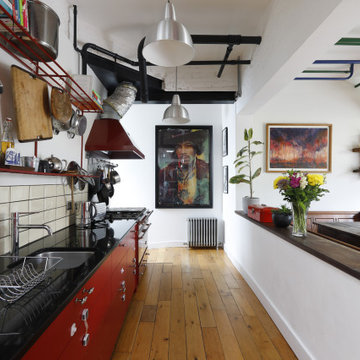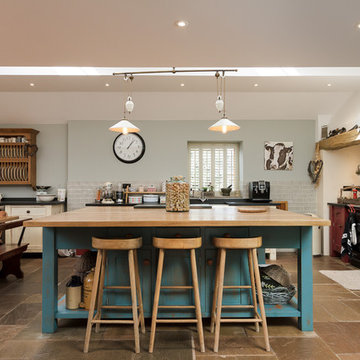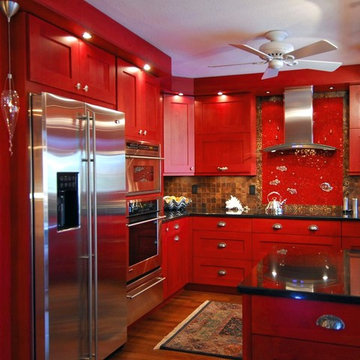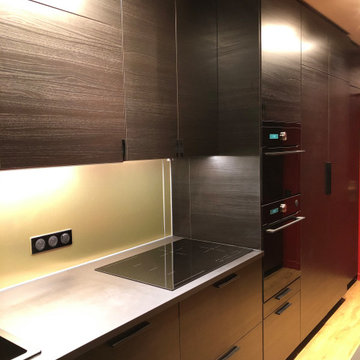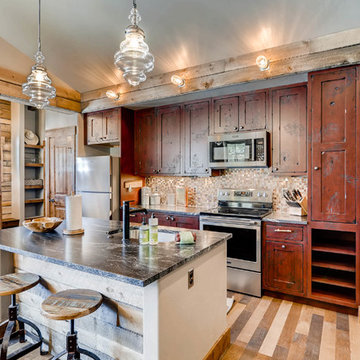Kitchen with Red Cabinets and Black Worktops Ideas and Designs
Refine by:
Budget
Sort by:Popular Today
1 - 20 of 154 photos
Item 1 of 3

Custom kitchen with hammered copper sink, light turquoise Arts and Craft inspired tile and sangria colored cabinets
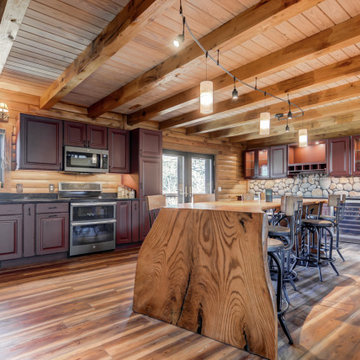
The custom live edge wood island steals the show in this log home kitchen remodel. With integrated waterfall edges to the floor and monorail lighting above that follows the natural curves, this kitchen seating area is truly special.
The new kitchen island was one of the most important design elements of the new kitchen. The natural curves and natural beauty of a live edge slab fit perfectly in this space. This custom kitchen island and seating area (roughly 10' long and 32" wide) was designed by Angie Moats, Designer here at DreamMaker with collaborative efforts by true local artists/craftsmen (live edge wood finishing by Sangamon Reclaimed and custom iron bases by Fehring Ornamental Iron Works). With seating for 8 or more, the new kitchen island is perfect for entertaining guests or the family to gather at the end of the day.
From the brick red vintage finish kitchen cabinets with matte black glaze to the large river rock backsplash detail at the buffet, this naturally beautiful log home is truly enhanced by the new design features. Elevating this rustic space into the dream kitchen for entertaining meant carefully choosing every single design element and materials to complement the home and property as a whole - cabinet style and finish, the granite countertop finish, flooring, lighting, even the style of the glass in the interior lit feature cabinets.
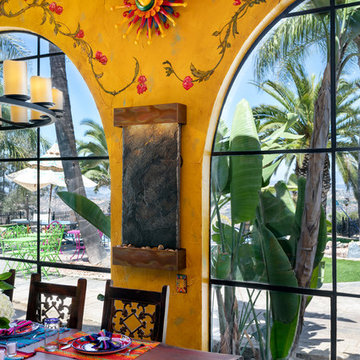
Do we have your attention now? ?A kitchen with a theme is always fun to design and this colorful Escondido kitchen remodel took it to the next level in the best possible way. Our clients desired a larger kitchen with a Day of the Dead theme - this meant color EVERYWHERE! Cabinets, appliances and even custom powder-coated plumbing fixtures. Every day is a fiesta in this stunning kitchen and our clients couldn't be more pleased. Artistic, hand-painted murals, custom lighting fixtures, an antique-looking stove, and more really bring this entire kitchen together. The huge arched windows allow natural light to flood this space while capturing a gorgeous view. This is by far one of our most creative projects to date and we love that it truly demonstrates that you are only limited by your imagination. Whatever your vision is for your home, we can help bring it to life. What do you think of this colorful kitchen?
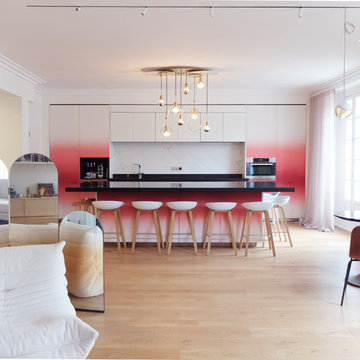
Paravent miroir semi mesure - Light is Design_Collection Dunes_Modèle Horizon.
Décor cuisine sur mesure - Réalisation 13b Conception.
Lustre en laiton - Light is Design_Collection Bijoux_Modèle Lili.
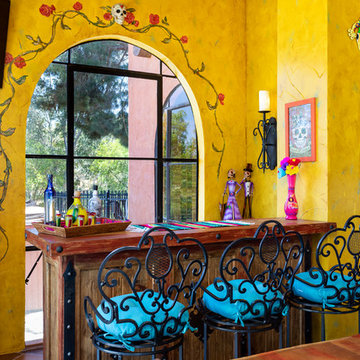
Do we have your attention now? ?A kitchen with a theme is always fun to design and this colorful Escondido kitchen remodel took it to the next level in the best possible way. Our clients desired a larger kitchen with a Day of the Dead theme - this meant color EVERYWHERE! Cabinets, appliances and even custom powder-coated plumbing fixtures. Every day is a fiesta in this stunning kitchen and our clients couldn't be more pleased. Artistic, hand-painted murals, custom lighting fixtures, an antique-looking stove, and more really bring this entire kitchen together. The huge arched windows allow natural light to flood this space while capturing a gorgeous view. This is by far one of our most creative projects to date and we love that it truly demonstrates that you are only limited by your imagination. Whatever your vision is for your home, we can help bring it to life. What do you think of this colorful kitchen?
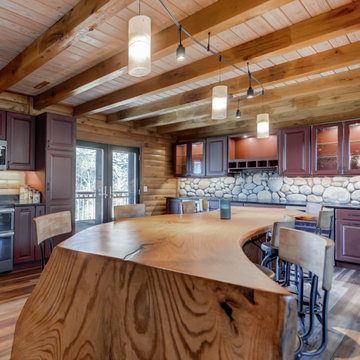
The custom live edge wood island steals the show in this log home kitchen remodel. With integrated waterfall edges to the floor and monorail lighting above that follows the natural curves, this kitchen seating area is truly special.
The new kitchen island was one of the most important design elements of the new kitchen. The natural curves and natural beauty of a live edge slab fit perfectly in this space. This custom kitchen island and seating area (roughly 10' long and 32" wide) was designed by Angie Moats, Designer here at DreamMaker with collaborative efforts by true local artists/craftsmen (live edge wood finishing by Sangamon Reclaimed and custom iron bases by Fehring Ornamental Iron Works). With seating for 8 or more, the new kitchen island is perfect for entertaining guests or the family to gather at the end of the day.
From the brick red vintage finish kitchen cabinets with matte black glaze to the large river rock backsplash detail at the buffet, this naturally beautiful log home is truly enhanced by the new design features. Elevating this rustic space into the dream kitchen for entertaining meant carefully choosing every single design element and materials to complement the home and property as a whole - cabinet style and finish, the granite countertop finish, flooring, lighting, even the style of the glass in the interior lit feature cabinets.
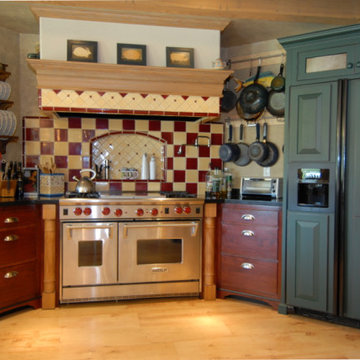
Color, color and more color! This kitchen always gets lots of comments. Fun, Fanciful and Free-spirited.
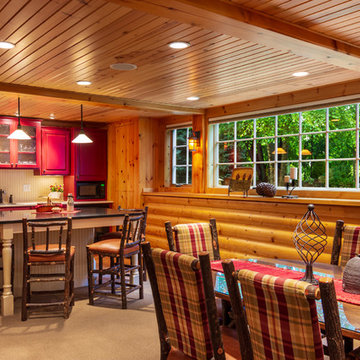
Photo from 2018. The clients desired to have a finished basement; turning the unfinished space into a vacation getaway. We turned the basement into a modern log cabin. Using logs, exposed beams, and stone, we gave the client an Up North vacation getaway right in their own basement! This project was originally completed in 2003. Styling has changed a bit, but as you can see it has truly stood the test of time.
Kitchen with Red Cabinets and Black Worktops Ideas and Designs
1
