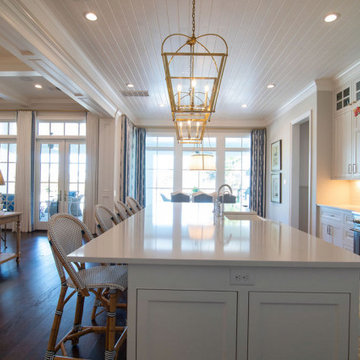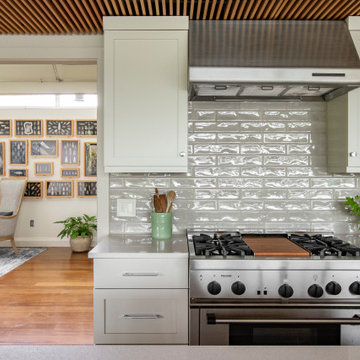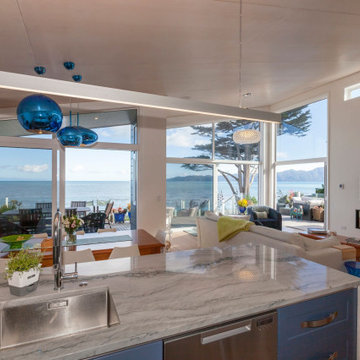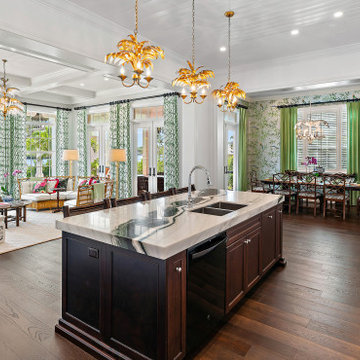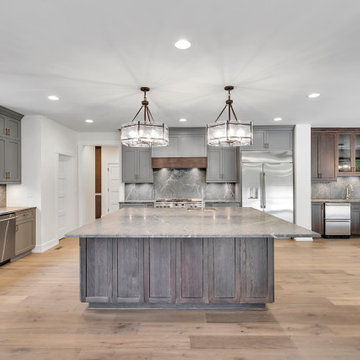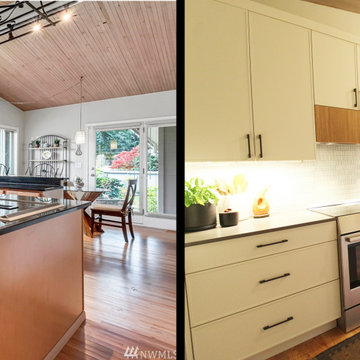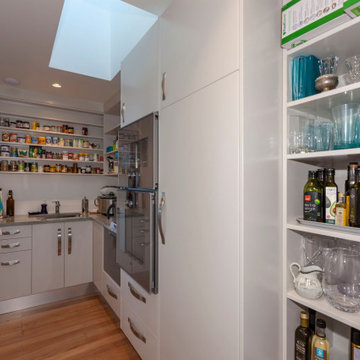Kitchen with Recessed-panel Cabinets and a Wood Ceiling Ideas and Designs
Refine by:
Budget
Sort by:Popular Today
241 - 260 of 554 photos
Item 1 of 3
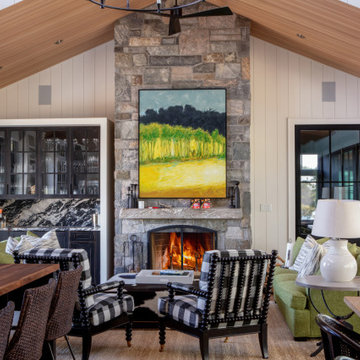
Cheers to the good life! This gorgeous cottage bar has everything you need to make a lasting impression on your guests. With distressed black cabinets, a marbled countertop and backsplash, and plenty of storage for all your drink accessories. Mullion glass doors and glass shelving offer the ultimate showcase for your cherished glassware. With integrated LED strip lighting, your glasses will radiate an with an enchanting glow.✨
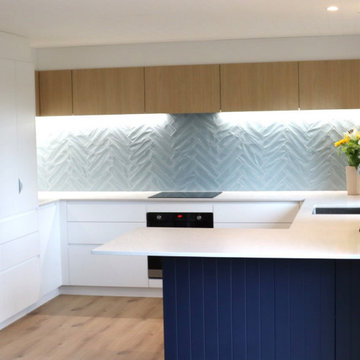
We were privileged to be involved in a very special kitchen project for a young family’s Titirangi rebuild following the devasting Auckland Floods.
Our brief was to design a kitchen that would be practical for the family, feature modern clean lines, include accents of colour and texture to warm the space, and feel at harmony in with the homes environment.
We achieved this by designing repetition and balance in the proportions throughout the cabinetry specifications and incorporating and offering shark nose profiles on all the cupboards and doors below the benchtops.
Stainless steel elements such as the sink and tapware were chosen for their timeless and practical qualities. These work in harmony with the beautiful stubble curved handles on the large breakfast pantry area.
Restful tones of blue featured in the island panels and tile splashback provide colour to the space and work in harmony with the natural texture of the oak woodgrain wall units and soft grey Quantum Quartz, Leyerro. benchtops.
Repetition of patterns can be seen in the Kowhai panels on the island and again in the young and grove ceiling. The hearing bone layout in the tile splash draws your eye to the back wall and is a stunning focal point.
Overall, the kitchen meets the brief to reunite this lovely family in a warm and inviting space that is both functional for a growing family and beautiful to the eye.
It has been an extra special journey with our lovely clients and we them many happy memories to come as we welcome them home.
• Designed by: Michelle Samuels Design
• Manufactured by: Kitchens2Go
• Cabinetry by: Sage Doors , Invisedge, Snowdrift, Satin Finish
• Benchtop: Quantum Quartz, Leyerro
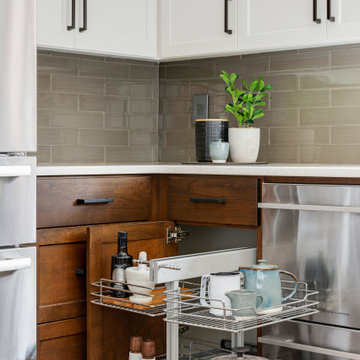
Dual cookware rollout cabinet system.
Photos by Spacecrafting Photography
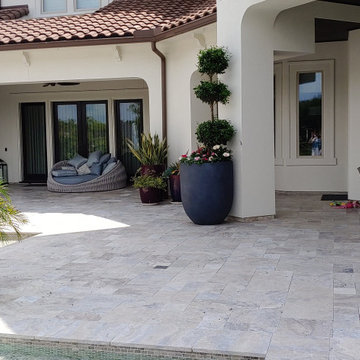
Royal Oaks Large Outdoor Kitchen, with Alfresco appliances, Danver/Brown Jordan outdoor cabinetry, Dekton couentertops, natural stone floors and backsplash, Vent A Hood ventilation, custom outdoor furniture form Leaisure Collections.
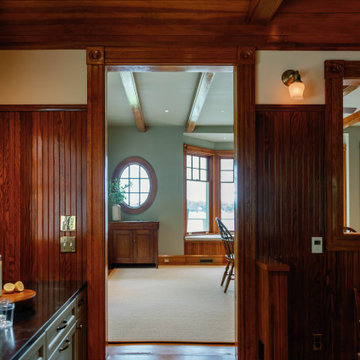
In this 19th century historic property, our team recently completed a high end kitchen renovation.
Details:
-Cabinets came from Kenwood Kitchens and have integral Hafele Lighting incorporated into them
-Cabinet Color is "Vintage Split Pea"
-All doors and drawers are soft close
-Island has a Grouthouse wood top with sapwood with butcher block end grain, 2 1/2" thick food grade oil finish
-Viking induction cooktop integrated into the island
-Kitchen countertop stone is a black soapstone with milky white veining and eased edges
-Viking induction cooktop integrated into the island
-Miele dishwasher
-Wolfe Oven
-Subzero Fridge
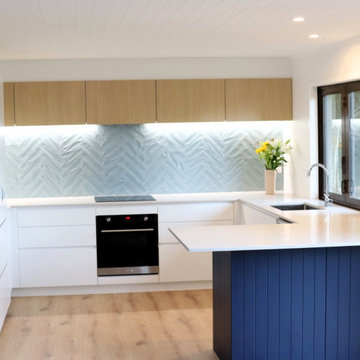
We were privileged to be involved in a very special kitchen project for a young family’s Titirangi rebuild following the devasting Auckland Floods.
Our brief was to design a kitchen that would be practical for the family, feature modern clean lines, include accents of colour and texture to warm the space, and feel at harmony in with the homes environment.
We achieved this by designing repetition and balance in the proportions throughout the cabinetry specifications and incorporating and offering shark nose profiles on all the cupboards and doors below the benchtops.
Stainless steel elements such as the sink and tapware were chosen for their timeless and practical qualities. These work in harmony with the beautiful stubble curved handles on the large breakfast pantry area.
Restful tones of blue featured in the island panels and tile splashback provide colour to the space and work in harmony with the natural texture of the oak woodgrain wall units and soft grey Quantum Quartz, Leyerro. benchtops.
Repetition of patterns can be seen in the Kowhai panels on the island and again in the young and grove ceiling. The hearing bone layout in the tile splash draws your eye to the back wall and is a stunning focal point.
Overall, the kitchen meets the brief to reunite this lovely family in a warm and inviting space that is both functional for a growing family and beautiful to the eye.
It has been an extra special journey with our lovely clients and we them many happy memories to come as we welcome them home.
• Designed by: Michelle Samuels Design
• Manufactured by: Kitchens2Go
• Cabinetry by: Sage Doors , Invisedge, Snowdrift, Satin Finish
• Benchtop: Quantum Quartz, Leyerro
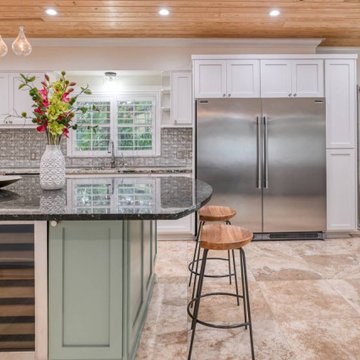
Built-in wine cooler in the island, perfect for easy access. Wooden barstools to beautifully tie in with the wood ceiling adding an organic touch to the space. Stainless steel refrigerator with plenty of space for food storage.
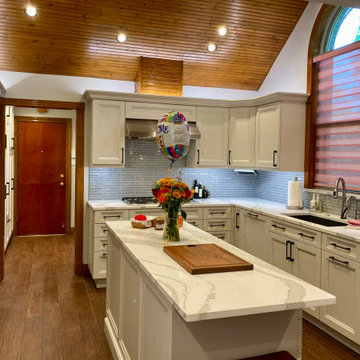
This white yet warm kitchen has the perfect balance of wood and white surfaces. Lots of drawers provide convenient and accessible storage, and vast expanses of countertops provide lots of workspace. Lighting is key in any kitchen, and every inch of this kitchen is well and tastefully lit. Backsplashes are free of distracting electrical outlets, replaced with ingenuous power strips tucked below the upper cabinets. An automated lighting system offers easy and full control, including lighting zones and dimming.
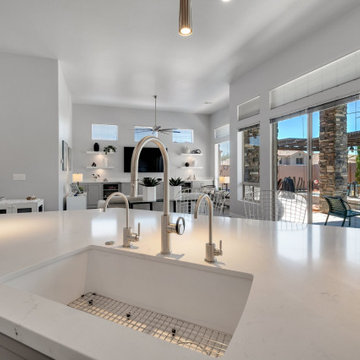
Like most of our remodels, this kitchen design was driven by our clients' modern style. As we started the design process with our client, the existing stamped concrete that had been installed before the remodel was something very special to our client. So we intentionally selected materials that would complement the unique floor. We removed the carpet and installed a large format 24x48 Unica Carbon porcelain tile. The kitchen cabinets feature two tones, the upper stacked cabinets are a crisp white and the base cabinets are a grey tone. With the stacked cabinets, our client wanted to add a functional ladder that would assist in reaching those high cabinets. The custom ladder adds visual appeal while also being very functional. The countertops are completed in a white quartz with soft grey veining. The quartz waterfall edge on both sides of the island creates a clean finish. Let's talk about the wood-slatted ceiling treatment, adding texture and warmth to this very modern kitchen. We did add the grey-tone cabinets to the living room to create a custom entertainment center to complement the kitchen in this open concept space.
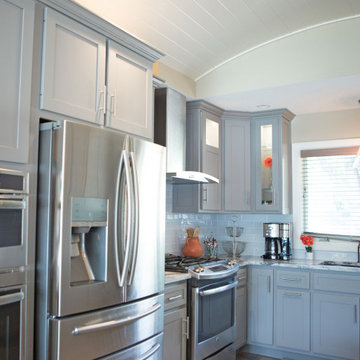
The kitchen has upper and lower grey cabinets with a recessed panel and stainless handles. A white painted wood barrel ceiling is a special accent feature along with a slightly curved peninsula bar.
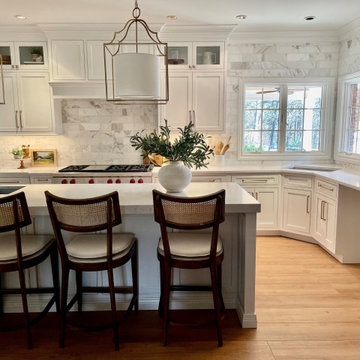
Stacy and the customer worked very closly to design her new custom kitchen. Which has a big island for entertaining.
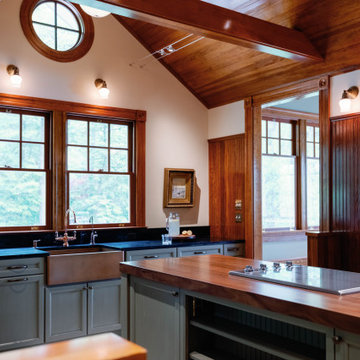
In this 19th century historic property, our team recently completed a high end kitchen renovation.
Details:
-Historical preservation of original cabinetry
-Cabinets came from Kenwood Kitchens and have integral Hafele Lighting incorporated into them
-Cabinet Color is "Vintage Split Pea"
-All doors and drawers are soft close
-Island has a Grouthouse wood top with sapwood with butcher block end grain, 2 1/2" thick food grade oil finish
-Viking induction cooktop integrated into the island
-Kitchen countertop stone is a black soapstone with milky white veining and eased edges
-Viking induction cooktop integrated into the island
-Miele dishwasher
-Wolfe Oven
-Subzero Fridge
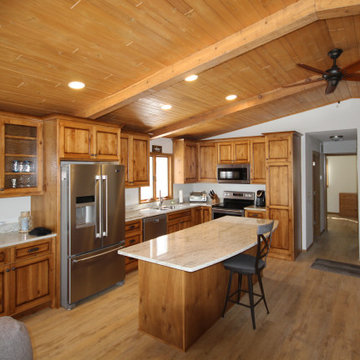
Addition to main living area and kitchen remodel add warmth and style to this lakefront cottage.
Kitchen with Recessed-panel Cabinets and a Wood Ceiling Ideas and Designs
13
