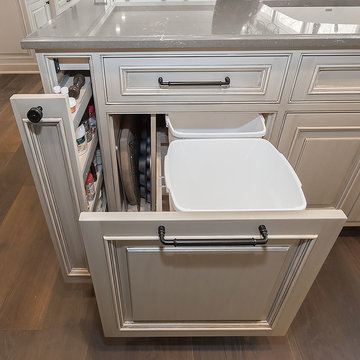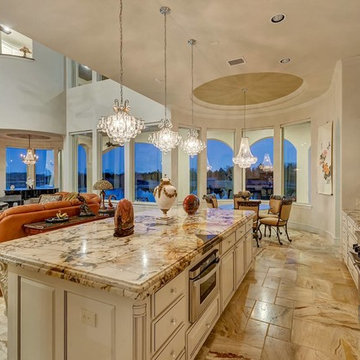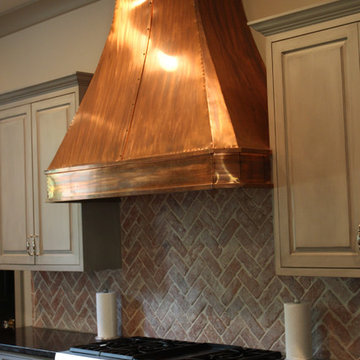Kitchen with Raised-panel Cabinets and Beige Cabinets Ideas and Designs
Refine by:
Budget
Sort by:Popular Today
1 - 20 of 10,658 photos
Item 1 of 3

The country French home tile designs in the kitchen are not only chic, the tones of blue and natural inspire and welcome culinary creativity. The kitchen backsplash is adorned in Carrara marble. The stunning print just above the stove is Sanza in Snowflake Blue by Stone Impressions, which provides a charming focal point that ties all the elements together.

This beautiful 2 story kitchen remodel was created by removing an unwanted bedroom. The increased ceiling height was conceived by adding some structural columns and a triple barrel arch, creating a usable balcony that connects to the original back stairwell and overlooks the Kitchen as well as the Greatroom. This dramatic renovation took place without disturbing the original 100yr. old stone exterior and maintaining the original french doors above the balcony.

This kitchen features Venetian Gold Granite Counter tops, White Linen glazed custom cabinetry on the parameter and Gunstock stain on the island, the vent hood and around the stove. The Flooring is American Walnut in varying sizes. There is a natural stacked stone on as the backsplash under the hood with a travertine subway tile acting as the backsplash under the cabinetry. Two tones of wall paint were used in the kitchen. Oyster bar is found as well as Morning Fog.

The kitchen is so light and refreshing. Designed with natural tones, custom Wood-Mode Cabinets, and a handcrafted range hood.
The calming beiges and cream tones of the backsplash and primary cabinetry pair with the stunning blue/green granite countertop of the entertainment island for bold statement.

Итальянская кухня с классическими фасадами выполнена в светлой гамме. На полу использовали крупноформатную плитку с витиеватым рисунком.

www.GenevaCabinet.com -
This kitchen designed by Joyce A. Zuelke features Plato Woodwork, Inc. cabinetry with the Coventry raised panel full overlay door. The perimeter has a painted finish in Sunlight with a heavy brushed brown glaze. The generous island is done in Country Walnut and shows off a beautiful Grothouse wood countertop.
#PlatoWoodwork Cabinetry
Bella Tile and Stone - Lake Geneva Backsplash,
S. Photography/ Shanna Wolf Photography
Lowell Custom Homes Builder

The kitchen island was painted in Sherwin Williams Dovetail to compliment the over-sized, dark bronze, pendant lights. The beveled tile backsplash in antique white provides a clean backdrop for the custom, aged, zinc finish on the hood.

Proyecto realizado por Meritxell Ribé - The Room Studio
Construcción: The Room Work
Fotografías: Mauricio Fuertes

This Beautiful Country Farmhouse rests upon 5 acres among the most incredible large Oak Trees and Rolling Meadows in all of Asheville, North Carolina. Heart-beats relax to resting rates and warm, cozy feelings surplus when your eyes lay on this astounding masterpiece. The long paver driveway invites with meticulously landscaped grass, flowers and shrubs. Romantic Window Boxes accentuate high quality finishes of handsomely stained woodwork and trim with beautifully painted Hardy Wood Siding. Your gaze enhances as you saunter over an elegant walkway and approach the stately front-entry double doors. Warm welcomes and good times are happening inside this home with an enormous Open Concept Floor Plan. High Ceilings with a Large, Classic Brick Fireplace and stained Timber Beams and Columns adjoin the Stunning Kitchen with Gorgeous Cabinets, Leathered Finished Island and Luxurious Light Fixtures. There is an exquisite Butlers Pantry just off the kitchen with multiple shelving for crystal and dishware and the large windows provide natural light and views to enjoy. Another fireplace and sitting area are adjacent to the kitchen. The large Master Bath boasts His & Hers Marble Vanity's and connects to the spacious Master Closet with built-in seating and an island to accommodate attire. Upstairs are three guest bedrooms with views overlooking the country side. Quiet bliss awaits in this loving nest amiss the sweet hills of North Carolina.

The kitchen, butler’s pantry, and laundry room uses Arbor Mills cabinetry and quartz counter tops. Wide plank flooring is installed to bring in an early world feel. Encaustic tiles and black iron hardware were used throughout. The butler’s pantry has polished brass latches and cup pulls which shine brightly on black painted cabinets. Across from the laundry room the fully custom mudroom wall was built around a salvaged 4” thick seat stained to match the laundry room cabinets.
Kitchen with Raised-panel Cabinets and Beige Cabinets Ideas and Designs
1









