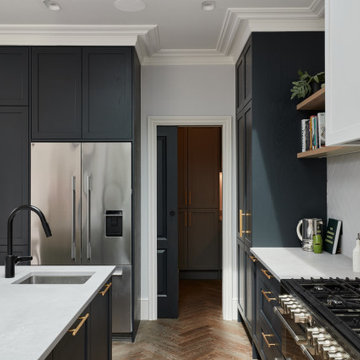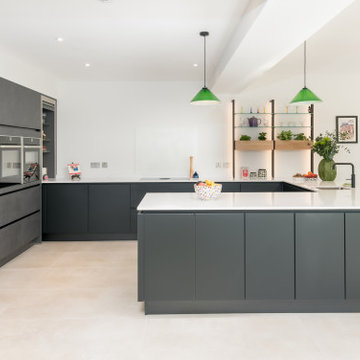Kitchen with a Built-in Sink and Quartz Worktops Ideas and Designs
Refine by:
Budget
Sort by:Popular Today
1 - 20 of 10,494 photos
Item 1 of 3

We completed a project in the charming city of York. This kitchen seamlessly blends style, functionality, and a touch of opulence. From the glass roof that bathes the space in natural light to the carefully designed feature wall for a captivating bar area, this kitchen is a true embodiment of sophistication. The first thing that catches your eye upon entering this kitchen is the striking lime green cabinets finished in Little Greene ‘Citrine’, adorned with elegant brushed golden handles from Heritage Brass.

Our design process is set up to tease out what is unique about a project and a client so that we can create something peculiar to them. When we first went to see this client, we noticed that they used their fridge as a kind of notice board to put up pictures by the kids, reminders, lists, cards etc… with magnets onto the metal face of the old fridge. In their new kitchen they wanted integrated appliances and for things to be neat, but we felt these drawings and cards needed a place to be celebrated and we proposed a cork panel integrated into the cabinet fronts… the idea developed into a full band of cork, stained black to match the black front of the oven, to bind design together. It also acts as a bit of a sound absorber (important when you have 3yr old twins!) and sits over the splash back so that there is a lot of space to curate an evolving backdrop of things you might pin to it.
In this design, we wanted to design the island as big table in the middle of the room. The thing about thinking of an island like a piece of furniture in this way is that it allows light and views through and around; it all helps the island feel more delicate and elegant… and the room less taken up by island. The frame is made from solid oak and we stained it black to balance the composition with the stained cork.
The sink run is a set of floating drawers that project from the wall and the flooring continues under them - this is important because again, it makes the room feel more spacious. The full height cabinets are purposefully a calm, matt off white. We used Farrow and Ball ’School house white’… because its our favourite ‘white’ of course! All of the whitegoods are integrated into this full height run: oven, microwave, fridge, freezer, dishwasher and a gigantic pantry cupboard.
A sweet detail is the hand turned cabinet door knobs - The clients are music lovers and the knobs are enlarged versions of the volume knob from a 1970s record player.

This warm and cosy modern grey kitchen is located in Hove. Its calm atmosphere allows you to sink into it as soon as you walk in the door. The use of handleless cabinets lends to the modern appeal, while the warm neutral colour palette creates a calming ambience — perfect for family time and socialising with friends. The client wanted a kitchen extension to accommodate open-plan space. We delivered just that: a contemporary, user-friendly, and homely space.
The cabinetry is a combination of Nolte's MatrixArt and Feel ranges in Quartz Grey and Volcanic Oak, which add to the calming atmosphere of the room. The large island is perfect for preparing food and quick bites, with plenty of space left in the room for the dining table and sofa for entertaining guests. The worktops are Radianz quartz in Napoli Beige, and the appliances are all from Neff, completing this sophisticated yet inviting kitchen.

By keeping the cabinetry around the perimeter of the room in Dove Grey, gave the room a crisp, light feel to it but we wanted to add some depth and the contrast of the island is Charcoal gave us exactly that.
The space flows effortlessly from kitchen to garden, perfect for BBQ's in the summer evenings.
The positioning of the bar stools on the island works well not only for casual socialising but also just enjoying a coffee in this fabulous new space overlooking the garden.

We are regenerating for a better future. And here is how.
Kite Creative – Renewable, traceable, re-useable and beautiful kitchens
We are designing and building contemporary kitchens that are environmentally and sustainably better for you and the planet. Helping to keep toxins low, improve air quality, and contribute towards reducing our carbon footprint.
The heart of the house, the kitchen, really can look this good and still be sustainable, ethical and better for the planet.
In our first commission with Greencore Construction and Ssassy Property, we’ve delivered an eco-kitchen for one of their Passive House properties, using over 75% sustainable materials

The kitchen accommodates a full set of Neff appliances, and an Air Uno vented hob.
We also installed this Ceasarstone Quartz worktop, and behind, metro style tiles to the splashback in teal, to add a pop of colour against the white cabinetry.
We also exposed the original metal beams which became a feature of this apartment.

One wowee kitchen!
Designed for a family with Sri-Lankan and Singaporean heritage, the brief for this project was to create a Scandi-Asian styled kitchen.
The design features ‘Skog’ wall panelling, straw bar stools, open shelving, a sofia swing, a bar and an olive tree.

Deep blue bespoke shaker kitchen with many detailed internal storage requirements. Even a specific drawer for a certain sized doggy treat tin!
the kitchen was built to the roof and the detailed coving copied to create this 'built in' appearance. The height of the kitchen accentuates and compliments the tall ceilings.

Step into a sanctuary that dissolves the boundaries between indoors and out. With its vaulted ceilings, panoramic windows and beautifully crafted Tom Howley kitchen, this breathtaking extension has unequivocally become the soul of this historic Perthshire home.
Clever storage solutions like the slim pantry and bi-fold drinks bar offer stylish storage and easy access to everyday items as well as your favourite beverages. The large kitchen island allows guests to relax and socialise while the host serves up delicious food. The vaulted ceiling provides a dramatic effect, while the large glass doors at either end of the space flood the room with natural light, making this kitchen the perfect place to relax at any time of day.

Handleless Cabinets
The minimalist aesthetic continues with handleless cabinets. For buyers and homeowners seeking a sleek design, handleless cabinets are a must. If you’re having trouble finding handleless cabinets, try looking at home design companies like Ikea and Scandinavian Designs.

We removed some of the top cabinets and replaced them with open shelves. We also added geometric backsplash tiles and light sconces.

This project is a Houzz Kitchen of the Week! Click below to read the full story!
https://www.houzz.com/ideabooks/116547325/list/kitchen-of-the-week-better-brighter-and-no-longer-basic
Our clients came to us wanting an elegant and functional kitchen and brighter living room. Their kitchen was dark and inefficient. The cabinets felt cluttered and the storage was there, but not functional for this family. They wanted all new finishes; especially new cabinets, but the floors were going to stay and be refinished. No wall relocation was needed but adding a door into the dining room to block the view from the front into the kitchen was discussed. They wanted to bring in more light somehow and preferably natural light. There was an unused sink in the butler’s pantry that they wanted capped, giving them more space and organized storage was a must! In their living room, they love their fireplace because it reminds her of her home in Colorado, so that definitely had to stay but everything else was left to the designers.
After all decisions were made, this gorgeous kitchen and living space came to life! It is bright, open and airy, just like our clients wanted. Soft White Shiloh cabinetry was installed with a contrasting Cocoa island. Honed Levantina Taj Mahal quartzite was a beautiful countertop for this space. Bedrosians Grace 4”x 12” wall tile in Panna was the backsplash throughout the kitchen. The stove wall is flanked with dark wooden shelves on either side of vent-a-hood creating a feature area to the cook area. A beautiful maple barn door with seeded baroque tempered glass inserts was installed to close off the pantry and giving them more room than a traditional door. The original wainscoting remained in the kitchen and living areas but was modified in the kitchen where the cabinets were slightly extended and painted white throughout. LED tape lighting was installed under the cabinets, LED lighting was also added to the top of the upper glass cabinets, in addition to the grow lights installed for their herbs. All of the light fixtures were updated to a timeless classic look and feel. Imbrie articulating wall sconces were installed over the kitchen window/sink and in the butler’s pantry and aged brass Hood classic globe pendants were hung over the island, really drawing your attention to the kitchen. The Alturas fixture from SeaGull Lighing now hangs in the center of the living room, where there was once an outdated ceiling fan. In the living room, the walls were painted white, while leaving the wood and stone fireplace, as requested, leaving an absolutely amazing contrast!
Design/Remodel by Hatfield Builders & Remodelers | Photography by Versatile Imaging

We selected a shaker style kitchen to pair with the properties more traditional features such as cornicing and wall panelling. To add a modern twist we specified a concrete effect quartz worktop and industrial brass handles.
Storage included open shelves for displaying personal possessions and bespoke cabinets all the way to the ceiling for additional storage along with a tiled splash back

Franke Omni Tap in Copper
Our client wanted to mix metals in this kitchen to add an industrial vibe. Paired with the textured doors and cashmere, the warm tones compliment each other well.
Kitchen with a Built-in Sink and Quartz Worktops Ideas and Designs
1





