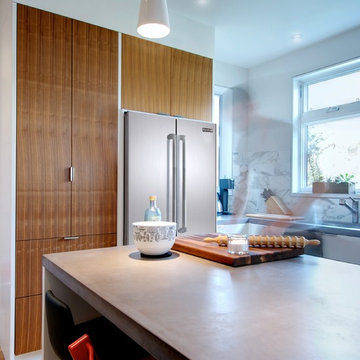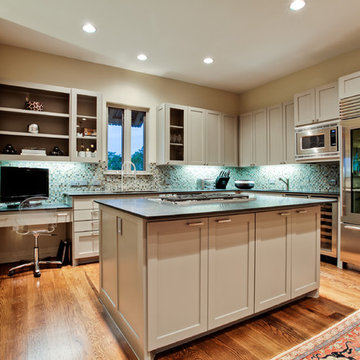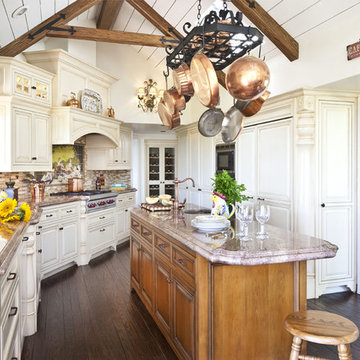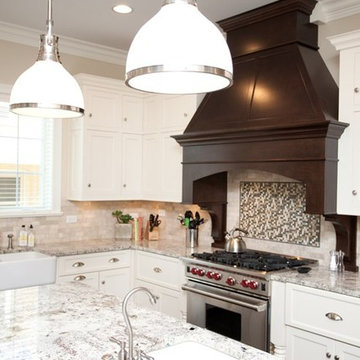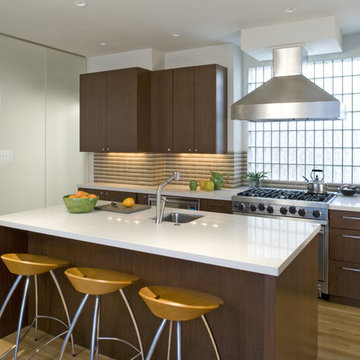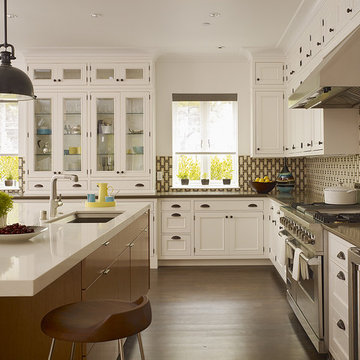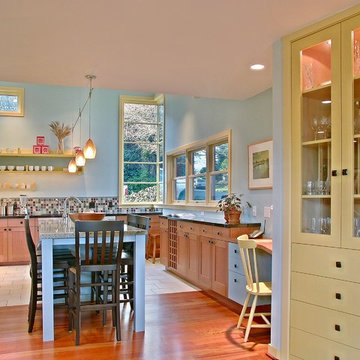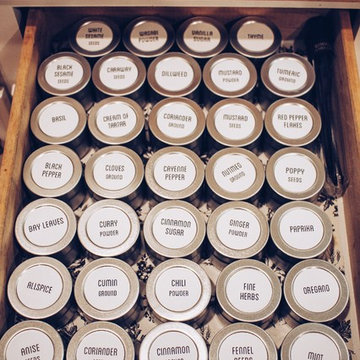Kitchen with Multi-coloured Splashback Ideas and Designs
Refine by:
Budget
Sort by:Popular Today
261 - 280 of 112,445 photos
Item 1 of 3
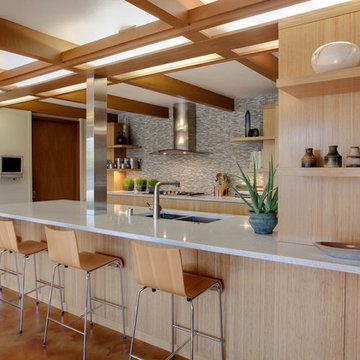
Kitchen space was entirely remodeled with new bamboo cabinetry, tile, appliances and new organization

Custom Contemporary Home in a Northwest Modern Style utilizing warm natural materials such as cedar rainscreen siding, douglas fir beams, ceilings and cabinetry to soften the hard edges and clean lines generated with durable materials such as quartz counters, porcelain tile floors, custom steel railings and cast-in-place concrete hardscapes.
Photographs by Miguel Edwards
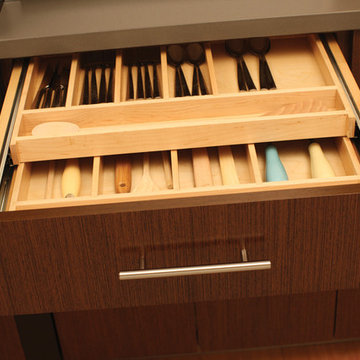
Storage Solutions - Maximize drawer space with a Two-Tier Wood Cutlery Tray (TTWCT-A) to organize silverware and utensils on two levels with in the drawer.
“Loft” Living originated in Paris when artists established studios in abandoned warehouses to accommodate the oversized paintings popular at the time. Modern loft environments idealize the characteristics of their early counterparts with high ceilings, exposed beams, open spaces, and vintage flooring or brickwork. Soaring windows frame dramatic city skylines, and interior spaces pack a powerful visual punch with their clean lines and minimalist approach to detail. Dura Supreme cabinetry coordinates perfectly within this design genre with sleek contemporary door styles and equally sleek interiors.
This kitchen features Moda cabinet doors with vertical grain, which gives this kitchen its sleek minimalistic design. Lofted design often starts with a neutral color then uses a mix of raw materials, in this kitchen we’ve mixed in brushed metal throughout using Aluminum Framed doors, stainless steel hardware, stainless steel appliances, and glazed tiles for the backsplash.
Request a FREE Brochure:
http://www.durasupreme.com/request-brochure
Find a dealer near you today:
http://www.durasupreme.com/dealer-locator

This highly customized kitchen was designed to be not only beautiful, but functional as well. The custom cabinetry offers plentiful storage and the built in appliances create a seamless functionality within the space. The choice of caesar stone countertops, mosaic backsplash, and wood cabinetry all work together to create a beautiful kitchen.
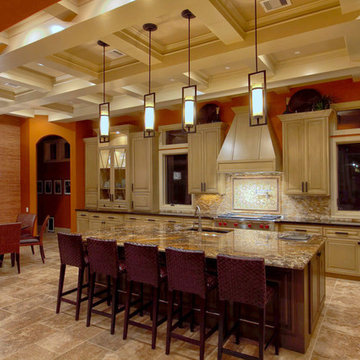
This project was for a new home construction.This kitchen features absolute black granite mixed with carnival granite on the island Counter top, White Linen glazed custom cabinetry on the parameter and darker glaze stain on the island, the vent hood and around the stove. There is a natural stacked stone on as the backsplash under the hood with a travertine subway tile acting as the backsplash under the cabinetry. The floor is a chisel edge noche travertine in off set pattern. Two tones of wall paint were used in the kitchen.
Photographer: Kenny Fenton

2010 ASID Award Winning Design
In this space, our goal was to create a rustic contemporary, dog friendly home that brings the outside in through thoughtfully designed floor plans that lend themselves to entertaining. We had to ensure that the interior spaces relate to the outdoors, combine the homeowners’ two distinct design styles and create sophisticated interior spaces with durable furnishings.
To do this, we incorporated a rustic design appeal with a contemporary, sleek furnishings by utilizing warm brown and taupe tones with pops of color throughout. We used wood and stone materials to lend modern spaces warmth and to relate to the outdoors.
The floor plans throughout the home ensure that windows and views are focal points and that the rooms are natural conduits to the outdoors whenever doorways are available. For entertaining, we maximized seating throughout the first floor and kept walkways open for ease of flow. Finally, we selected fabrics with extended lifetimes, durability and stain resistance.
Special features of the home include, the Marvin Ultimate Lift and Slide doors, which we placed along the dining, kitchen, and family room. These floor-to-ceiling windows recede into the home’s walls and include full screen protection.
In addition, the custom designed stairway uses a metal framework to create a sleek, modern feel. The thick wooden steps offer substance and give the staircase a rustic aesthetic.
Interior Design & Furniture by Martha O'Hara Interiors
Architecture by Eskuche Architecture
Built by Denali Custom Homes
Photography by Susan Gilmore
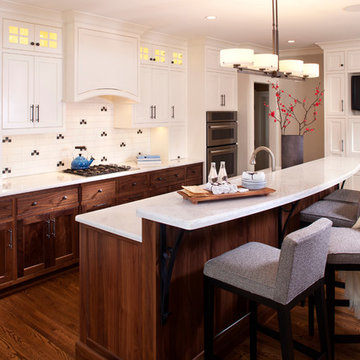
White upper cabinets give the kitchen an open feel while the bottom walnut cabinets ground it.
Landmark Photography, Jon Huelskmap
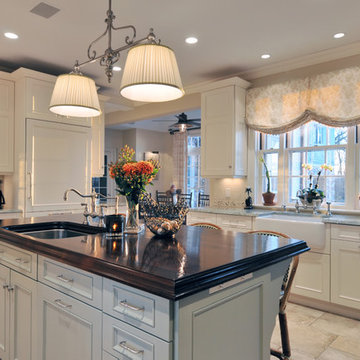
Designed by Ken Kelly, Kitchen Designs by Ken Kelly, Inc.
Antique White Wood Mode Cabinetry
kitchendesigns.com

We enjoyed designing this kitchen for our client in Kent. What makes it special is the statement splashback, made from exquisite Arabescato Rosso marble. Its red and earthy hues create a striking contrast against the blue-tone shaker cabinets, infusing the space with a sense of warmth and depth. This harmonious interplay of colors and textures brings together a captivating kitchen design that is both visually appealing and practical, and a true centerpiece of the house.

Photographer: Andy McRory
Our wonderful repeat clients from Arizona hired J Hill Interiors to complete their second project here in Coronado. The scope of work was a complete home renovation that included moving and removing walls, new flooring, refacing staircase, installing Cantina accordion doors to the back deck, new kitchen, renovation four bathrooms, recovering fireplace as well as all new lighting. Next in line…new furnishings!
Kitchen with Multi-coloured Splashback Ideas and Designs
14
