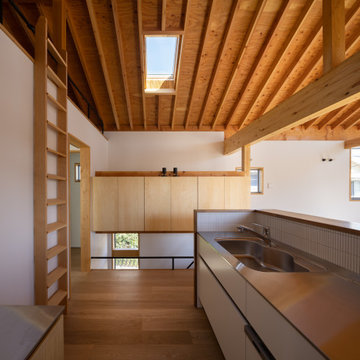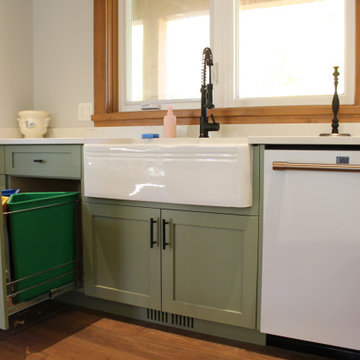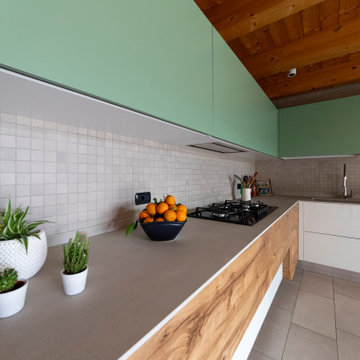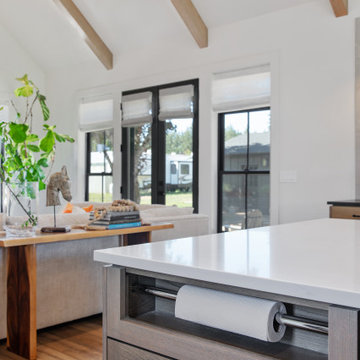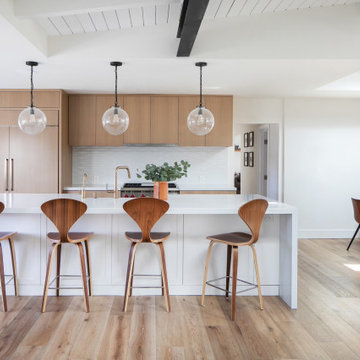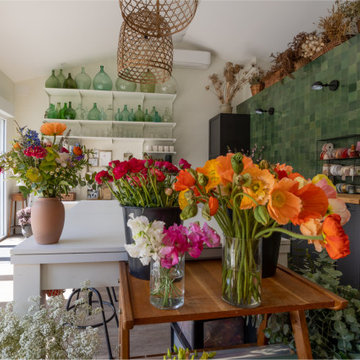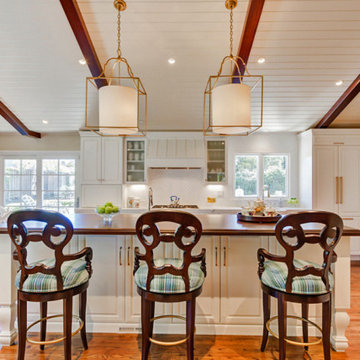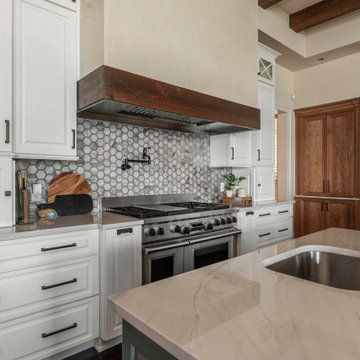Kitchen with Mosaic Tiled Splashback and Exposed Beams Ideas and Designs
Refine by:
Budget
Sort by:Popular Today
261 - 280 of 457 photos
Item 1 of 3
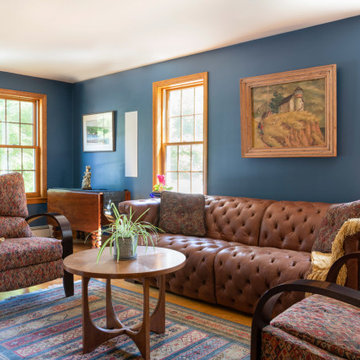
THE PROBLEM
Our client adores their traditional layout and their traditional design style. But there were a few things that could be improved including flow and functionality in the kitchen - not to mention the cabinets, counters and appliances that had seen better days. The family room was used heavily for movie viewing, but it did not have a great set-up for the TV and was seriously lacking in the audio department. Their garage entry had become the primary way into the home for the homeowners, however it did not offer the welcoming feeling they wanted to have after a long day.
THE SOLUTION
To create better flow, we shifted the entry from the mud hall down a bit which gave us the space to add another run of cabinetry and relocate the fridge. We closed up the former dining room wall and converted it into a new office space as both homeowners work from home. Due to the shift in the entry from the mud hall, we also were able to then center the island to where it should be in the room creating some much needed balance.
Because we were not creating an open floor plan and removing walls and such, there was more budget for high ticket finishes. One of which was a 11’ custom walnut countertop for the island which became the anchoring design element for the kitchen along with custom cabinetry and high-end appliances.
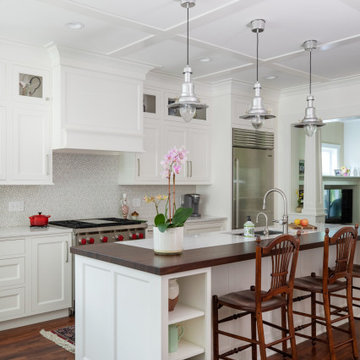
https://genevacabinet.com - Lake Geneva, WI - This kitchen remodel features flawless recessed panel cabinets from Plato Woodwork, Inc. Center stage is an island countertop that artfully combines quartz with natural wood. The backsplash plays white against white mosaic design for special interest while the upper cabinets have glass door inserts for display.
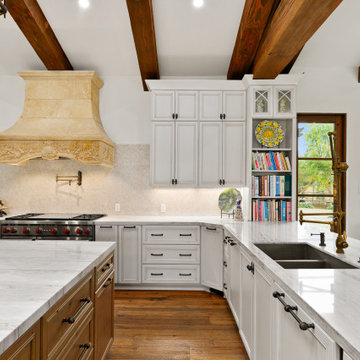
With this kitchen remodel we were able to highlight the Spanish Mediterranean style of the home. The tall transom pantry cabinets that almost touch the beams elevate your eyes and transform the space. In the back, the handmade mosaic backsplash although very intricate remains muted to accentuate the featured stone hood.
The kitchen is equipped with high-end appliances and water stone plumping fixtures. For our countertop, we have selected marble in a perfect blend of colors that coordinate with this two-toned kitchen.
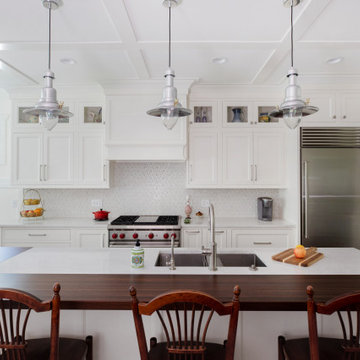
https://genevacabinet.com - Lake Geneva, WI - This kitchen remodel features flawless recessed panel cabinets from Plato Woodwork, Inc. Center stage is an island countertop that artfully combines quartz with natural wood. The backsplash plays white against white mosaic design for special interest while the upper cabinets have glass door inserts for display.
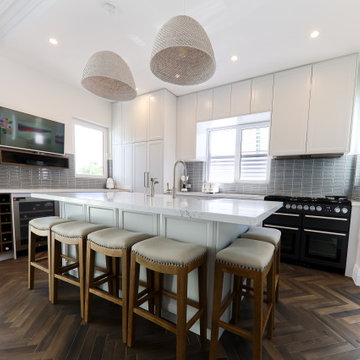
A traditional large family kitchen with shaker style doors and drawers.
Featuring dark wood parquetry look flooring and large combined butlers pantry with laundry.
Extra high floor to ceiling cabinetry to maximise storage space.
Large flat screen TV unit, full size integrated fridge with separate wine fridge.
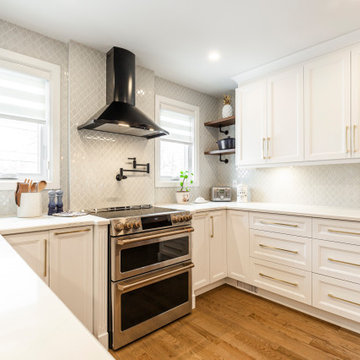
Designed by : TOC design – Tania Scardellato
Contractor: TOC design & construction inc.
Photographer: Guillaume Gorini - Studio Point de Vue
FAMILY HUB - CLEAN & RUSTIC FARM HOUSE KITCHEN
I love this beautiful white kitchen with reclaimed wood accents, open shelves and brass door hardware. It is the perfect mix of modern and rustic with a touch of farmhouse flair.
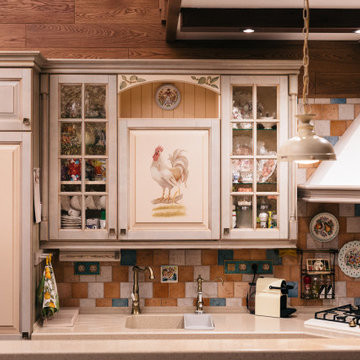
Кухня "Шато" в стиле "Прованс" из массива берёзы с ручным нанесением патины и авторской росписью фасадов.
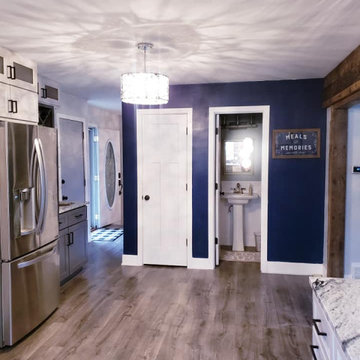
This multi-family space was given a full remodel in the kitchen and dining areas. Wall removal to create open concept and create eat in dining space. Cabinetry, countertops, flooring, hardware, plumbing and appliance install. Tile was selected by the homeowner and installed by an alternate contractor for this project.
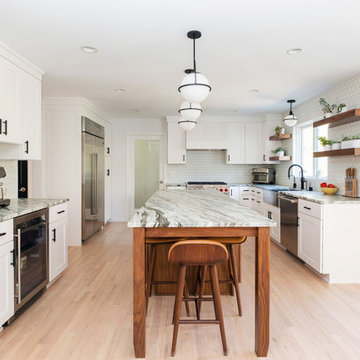
We moved the island towards the family room to provide a 48” clearance. The new, larger island was designed 108” long with seating at the end for 3-4 people.
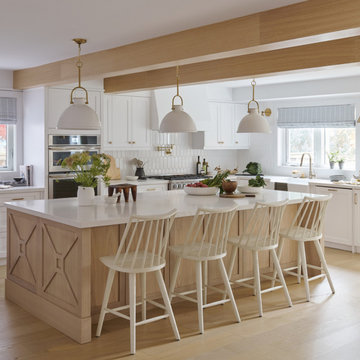
This home boasts a stunning transitional design with an open concept kitchen and family room. The highlight of the space is an oversized island with wood shaker cabinets, complemented by white shaker doors with elegant gold hardware. Paneled appliances, including a convenient pot filler, further enhance the seamless look. A mosaic tiled backsplash provides a stylish accent against light plank flooring, while pendant lighting and wall sconces create a warm and welcoming atmosphere. The ceiling beams add a touch of rustic charm to the overall aesthetic.
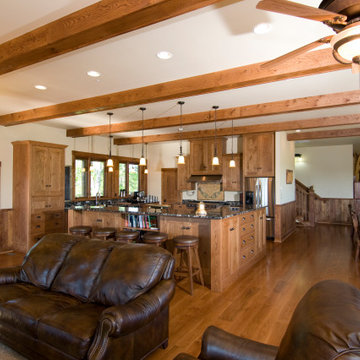
An open floor plan and cohesive color palette connects the living room, dining area, and kitchen.
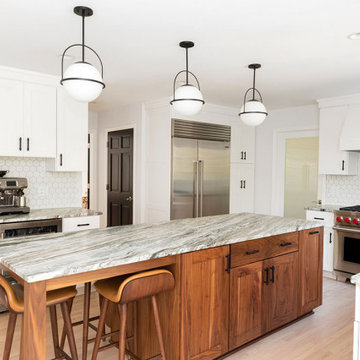
The kitchen features white custom shaker-style cabinets and a beautiful, large walnut island topped with a striking Fantasy Brown Marble countertop.
Kitchen with Mosaic Tiled Splashback and Exposed Beams Ideas and Designs
14
