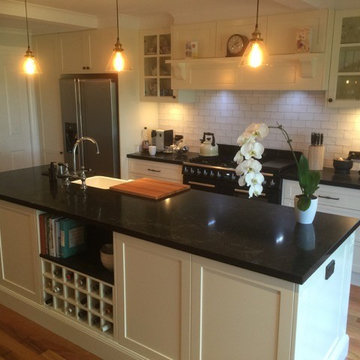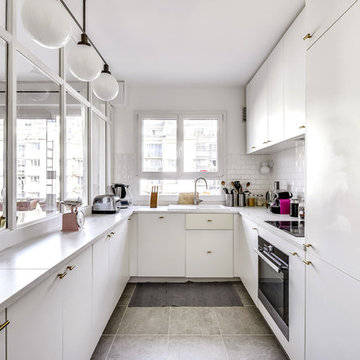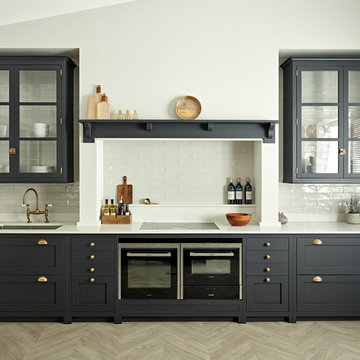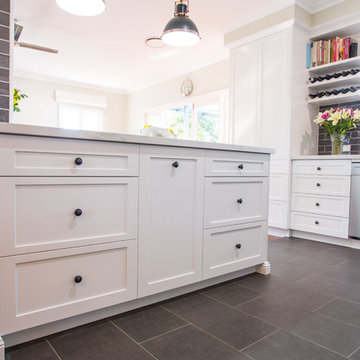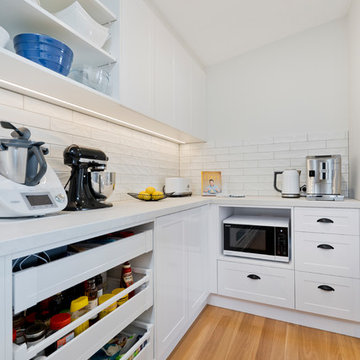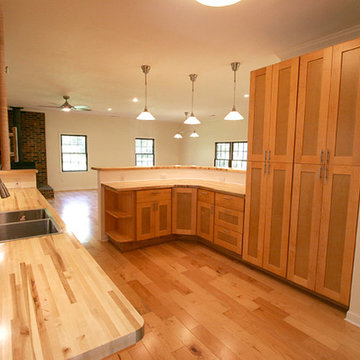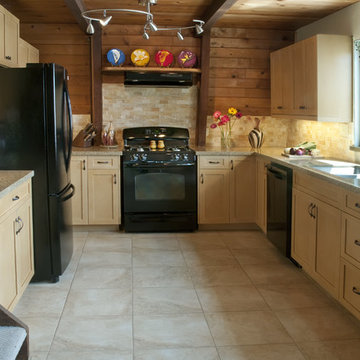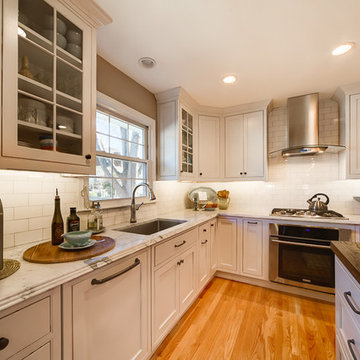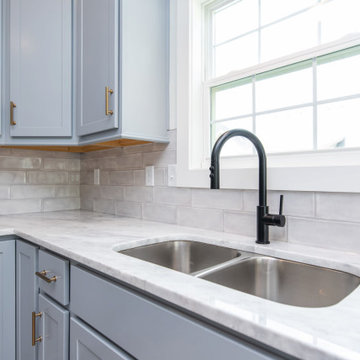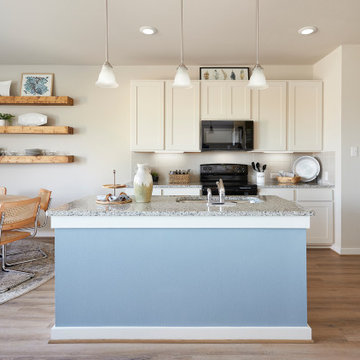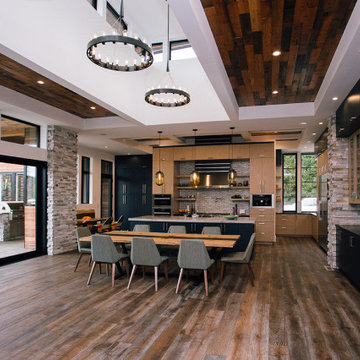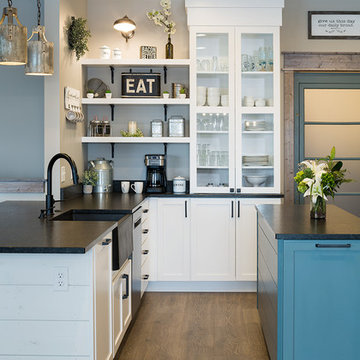Kitchen with Metro Tiled Splashback and Black Appliances Ideas and Designs
Refine by:
Budget
Sort by:Popular Today
281 - 300 of 5,627 photos
Item 1 of 3
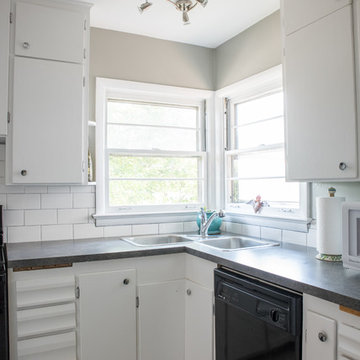
This client was looking for a refresh of this rental space near downtown Billings. The cabinets were refinished with white paint to match the new laminate countertops. A ceramic subway tile backsplash was installed to blend with the new laminate flooring installed.
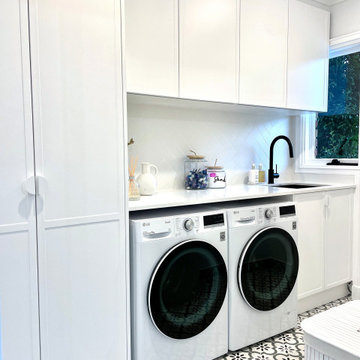
MONOCHROME STATEMENT
- Custom designed and manufactured kitchen, laundry, fireplace joinery, TV unit and home office
- Featuring two of our in-house profiles, finished in a matte black and white polyurethane
- Laminex feature woodgrain accents added throughout the home, in floating shelfs, appliance cabinet and in the office cabinets. Matching the new flooring in the home.
- Talostone's latest marble look colour featured on the kitchen bench tops with a 40mm mitred edge and honed finish
- The laundry, fire place and TV unit featuring a slim 20mm pencil edge in a striking white polished stone
- White gloss 'subway' tiled splashback in the kitchen and 'herringbone' pattern in the laundry
- Custom laminate benchtop installed in the study finished in a 'natural' feel
- Lo & Co handles used in the kitchen and laundry, blending seamlessly into the cabinetry
- Recessed LED strip lighting through the project
- Blum hardware
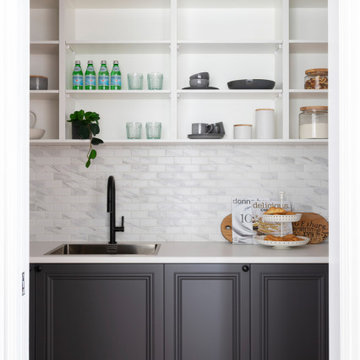
For this knock-down rebuild family home, the interior design aesthetic was Hampton’s style in the city. The brief for this home was traditional with a touch of modern. Effortlessly elegant and very detailed with a warm and welcoming vibe. Built by R.E.P Building. Photography by Hcreations.
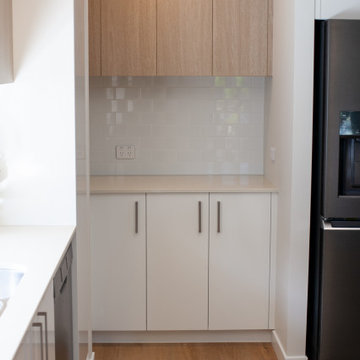
The clients of this kitchen wanted a space that was bright, airy and coastal, perfect for entertaining guests. The finished product consisted of white floor cabinets contrasted against warm wooden upper cabinets to match the flooring.
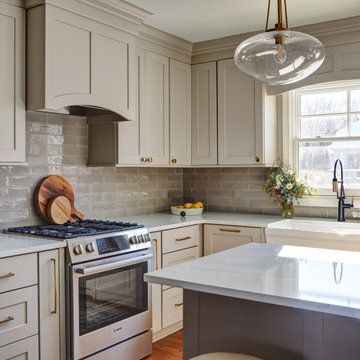
Download our free ebook, Creating the Ideal Kitchen. DOWNLOAD NOW
This family from Wheaton was ready to remodel their kitchen, dining room and powder room. The project didn’t call for any structural or space planning changes but the makeover still had a massive impact on their home. The homeowners wanted to change their dated 1990’s brown speckled granite and light maple kitchen. They liked the welcoming feeling they got from the wood and warm tones in their current kitchen, but this style clashed with their vision of a deVOL type kitchen, a London-based furniture company. Their inspiration came from the country homes of the UK that mix the warmth of traditional detail with clean lines and modern updates.
To create their vision, we started with all new framed cabinets with a modified overlay painted in beautiful, understated colors. Our clients were adamant about “no white cabinets.” Instead we used an oyster color for the perimeter and a custom color match to a specific shade of green chosen by the homeowner. The use of a simple color pallet reduces the visual noise and allows the space to feel open and welcoming. We also painted the trim above the cabinets the same color to make the cabinets look taller. The room trim was painted a bright clean white to match the ceiling.
In true English fashion our clients are not coffee drinkers, but they LOVE tea. We created a tea station for them where they can prepare and serve tea. We added plenty of glass to showcase their tea mugs and adapted the cabinetry below to accommodate storage for their tea items. Function is also key for the English kitchen and the homeowners. They requested a deep farmhouse sink and a cabinet devoted to their heavy mixer because they bake a lot. We then got rid of the stovetop on the island and wall oven and replaced both of them with a range located against the far wall. This gives them plenty of space on the island to roll out dough and prepare any number of baked goods. We then removed the bifold pantry doors and created custom built-ins with plenty of usable storage for all their cooking and baking needs.
The client wanted a big change to the dining room but still wanted to use their own furniture and rug. We installed a toile-like wallpaper on the top half of the room and supported it with white wainscot paneling. We also changed out the light fixture, showing us once again that small changes can have a big impact.
As the final touch, we also re-did the powder room to be in line with the rest of the first floor. We had the new vanity painted in the same oyster color as the kitchen cabinets and then covered the walls in a whimsical patterned wallpaper. Although the homeowners like subtle neutral colors they were willing to go a bit bold in the powder room for something unexpected. For more design inspiration go to: www.kitchenstudio-ge.com
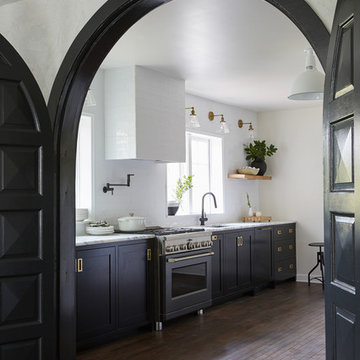
This was a project designed by Leanne Ford Interiors for HGTV's Restored By The Fords, Season 2.
It was an honor to work with the team and bring this kitchen to life!
Construction by Steve Ford's Garage and Photography by Reid Rolls Interiors.
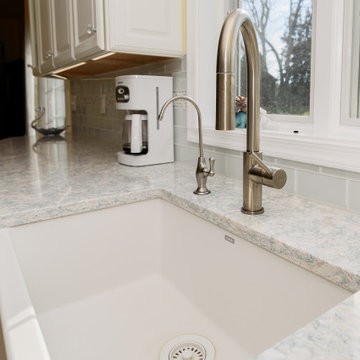
Our customers wanted to transform their dark kitchen into a space that reminded them of their favorite place, the beach! They also wanted to showcase their collection of depression glass. Working with our designer, Tracy West, they successfully transformed their space into a bright, airy retreat. A wall was removed to open up the room. Since there was major plumbing in the soffit area that could not be moved, a unique option was chosen to enclose the space with a frame and doors, replicating stacked cabinetry. Glass cabinets were added to showcase the prized collection of depression glass. Our customer hand picked and supplied the glass hardware knobs and the chandelier pendant lights.
Cabinetry: Medallion Winston Square & Camilla Arch in White Icing
Countertop: Cambria- Montgomery
Backsplash: 3x6 Tomei Canvas Natural with Americana Series Greyhound Amer- 397
Designer: Tracy West
O'Hanlon Kitchens Designer
Photographer: Julia Transue, The Photo House
Kitchen with Metro Tiled Splashback and Black Appliances Ideas and Designs
15
