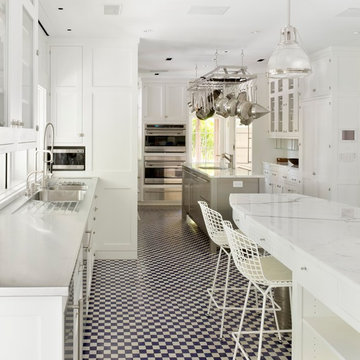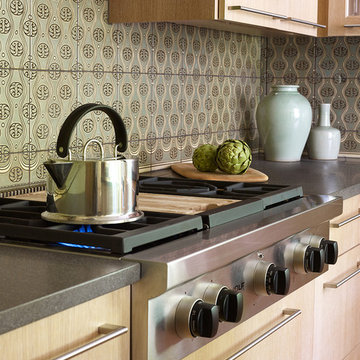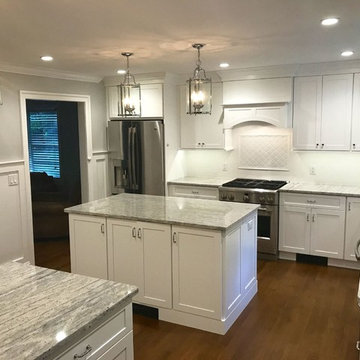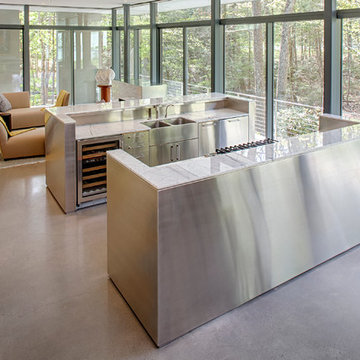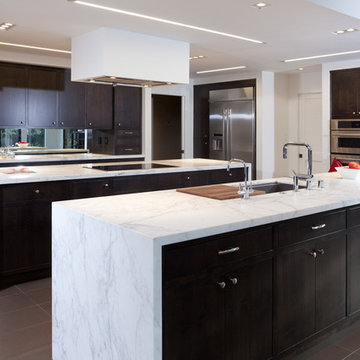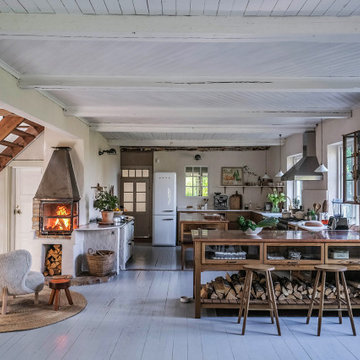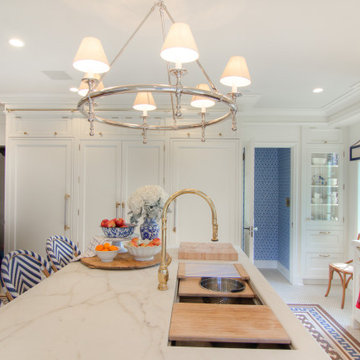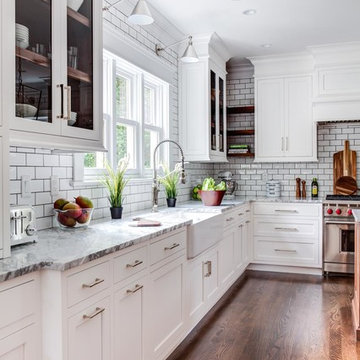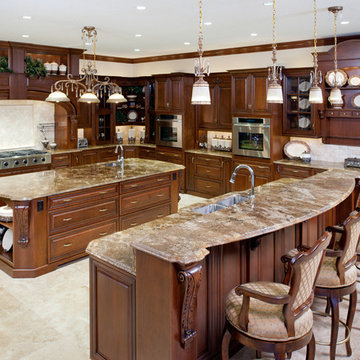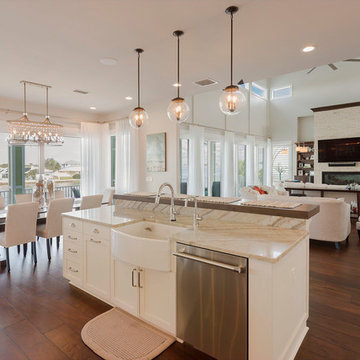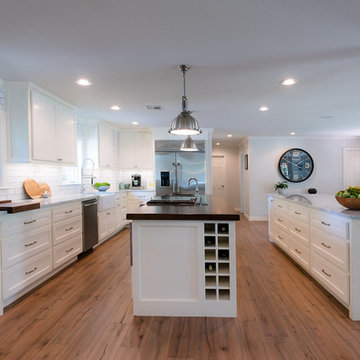Kitchen with Marble Worktops and Multiple Islands Ideas and Designs
Refine by:
Budget
Sort by:Popular Today
281 - 300 of 5,297 photos
Item 1 of 3

Two Officine Gullo Kitchens, one indoor and one outdoor, embody the heart and soul of the living area of
a stunning Rancho Santa Fe Villa, curated by the American interior designer Susan Spath and her studio.
For this project, Susan Spath and her studio were looking for a company that could recreate timeless
settings that could be completely in line with the functional needs, lifestyle, and culinary habits of the client.
Officine Gullo, with its endless possibilities for customized style was the perfect answer to the needs of the US
designer, creating two unique kitchen solutions: indoor and outdoor.
The indoor kitchen is the main feature of a large living area that includes kitchen and dining room. Its
design features an elegant combination of materials and colors, where Pure White (RAL9010) woodwork,
Grey Vein marble, Light Grey (RAL7035) steel painted finishes, and iconic chromed brass finishes all come
together and blend in harmony.
The main cooking area consists of a Fiorentina 150 cooker, an extremely versatile, high-tech, and
functional model. It is flanked by two wood columns with a white lacquered finish for domestic appliances. The
cooking area has been completed with a sophisticated professional hood and enhanced with a Carrara
marble wall panel, which can be found on both countertops and cooking islands.
In the center of the living area are two symmetrical cooking islands, each one around 6.5 ft/2 meters long. The first cooking island acts as a recreational space and features a breakfast area with a cantilever top. The owners needed this area to be a place to spend everyday moments with family and friends and, at the occurrence, become a functional area for large ceremonies and banquets. The second island has been dedicated to preparing and washing food and has been specifically designed to be used by the chefs. The islands also contain a wine refrigerator and a pull-out TV.
The kitchen leads out directly into a leafy garden that can also be seen from the washing area window.
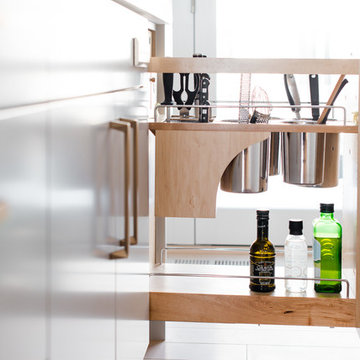
Infusing this once, drab 80’s kitchen with light and color was one goal in this extensive remodel. By removing the wall separating the dining room from the kitchen, the space doubled in size and allowed natural light to flood it.
Creating a design that filled the space yet remained very functional to the homeowner was extremely important. By implementing the two working triangles, one homeowner can be using the sink, cooktop and refrigerator while the other uses the secondary island for food prep as it has an additional sink.
A large soffit housing HVAC runs through the middle of the townhome and seemed intrusive to the space at first. After embracing it in the design, it’s as if it were meant to be. Three aluminum framed cabinets hang below, one directly underneath the soffit to create an asymmetrical design.
On a budget but still wanting a beautiful design, Crystal’s semi-custom line of cabinetry came into play. Simply White and Light Grey provide the perfect backdrop for natural maple, brushed gold hardware and accessories that infuse the space with color. Inside the cabinetry, the best storage solutions make for an extremely functional kitchen!
What a dream it is to have a kitchen that boasts quality, functionality and makes a person feel inspired within it.
Photography: Paige Kilgore
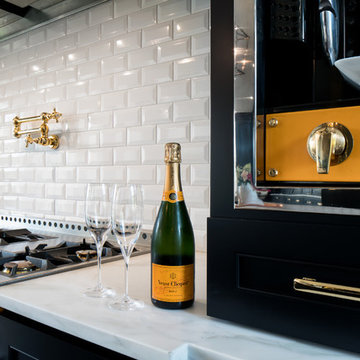
WINNER OF THE 2017 SOUTHEAST REGION NATIONAL ASSOCIATION OF THE REMODELING INDUSTRY (NARI) CONTRACTOR OF THE YEAR (CotY) AWARD FOR BEST KITCHEN OVER $150k |
© Deborah Scannell Photography
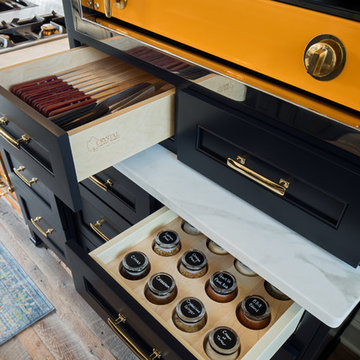
WINNER OF THE 2017 SOUTHEAST REGION NATIONAL ASSOCIATION OF THE REMODELING INDUSTRY (NARI) CONTRACTOR OF THE YEAR (CotY) AWARD FOR BEST KITCHEN OVER $150k |
© Deborah Scannell Photography
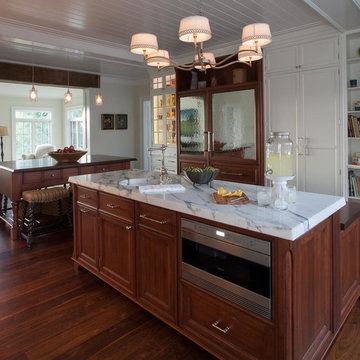
Wolf Flush Inset MW in Lyptus Island
SubZero refrigerator and Freezer with Custom Antique mirrors
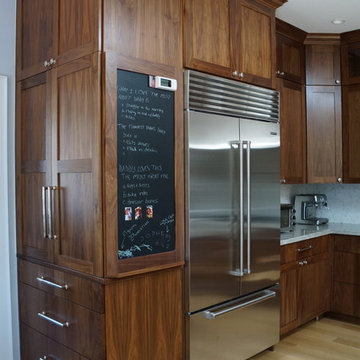
Why Custom? Attention to Detail.
We Hand-Selected the Solid Walnut Drawers & in this kitchen, to give it a Uniform Coloration. The Island has Horizontal Grain and the Wall Cabinets have Vertical Grain, even on the Solid Walnut Drawers.
Walnut Veneer was used on Cabinet Sides & Island Back.
Hand-Crafted by Taylor Made Cabinets, Leominster MA
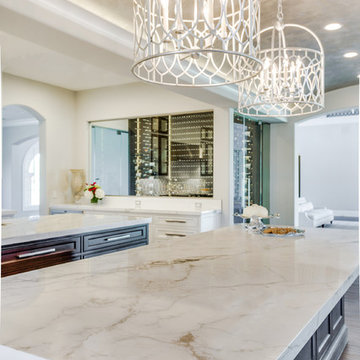
Large, expansive kitchen with subtle textures and creamy colors is the epitome of elegance. The Calacatta Vagli marble countertops have exquisite patterning and a classic horizontal light and dark grey veining.
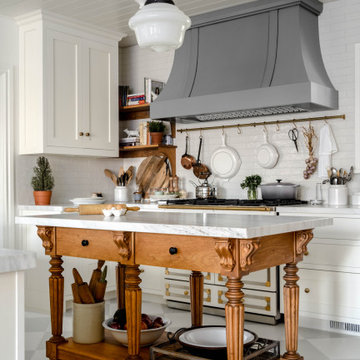
Beautiful eat-in kitchen with a stunning custom baker's island center-kitchen. This kitchen includes paneled appliances, a large custom hood, white framed cabinetry, solid pine island and fridge, glass china cabinetry, brass plumbing fixtures, backsplash to the ceiling, and marble countertops.

Tones of golden oak and walnut, with sparse knots to balance the more traditional palette. With the Modin Collection, we have raised the bar on luxury vinyl plank. The result is a new standard in resilient flooring. Modin offers true embossed in register texture, a low sheen level, a rigid SPC core, an industry-leading wear layer, and so much more.
Kitchen with Marble Worktops and Multiple Islands Ideas and Designs
15
