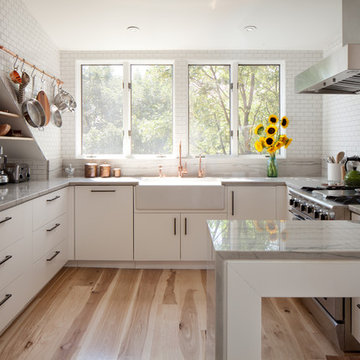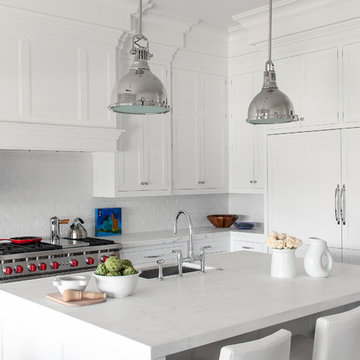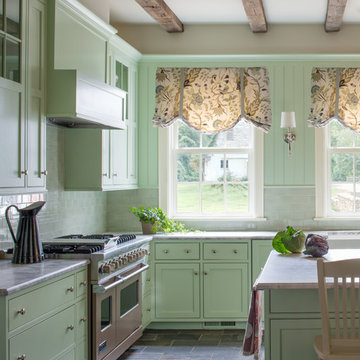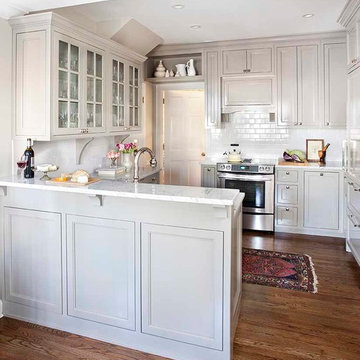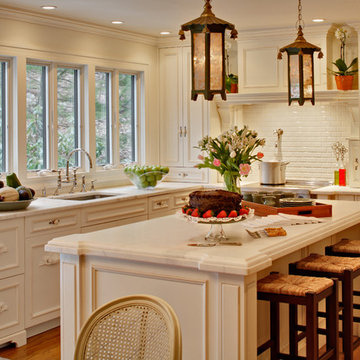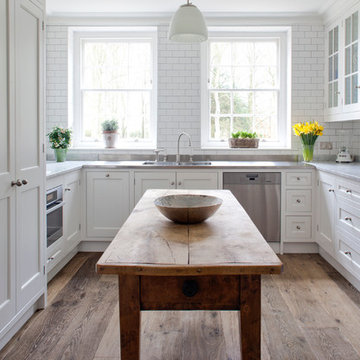Kitchen with Marble Worktops and Metro Tiled Splashback Ideas and Designs
Refine by:
Budget
Sort by:Popular Today
141 - 160 of 17,235 photos
Item 1 of 3
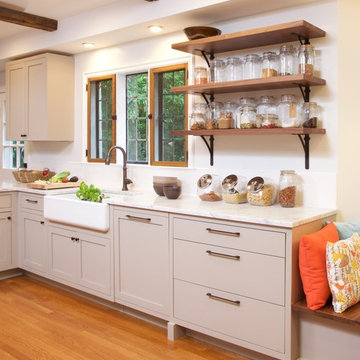
With a focus on organic produce and grains, this mom-chef loves to keep her favorites at close hand.
Designer: Jennifer Howard, JWH
Contractor: JWH Construction Management
Photographer: Mick Hales
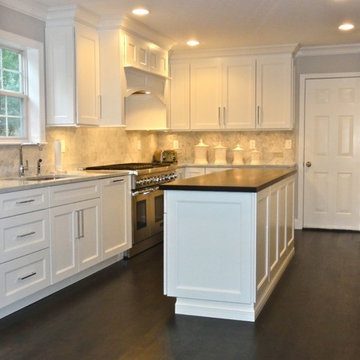
One of our favorite customers came back to A Direct for our design services for their newest home. As always, our designer worked close with the customer to fulfill every functional need this family had. We listened to hear what style, and look they wanted. After taking their appliance list into account, our designer came up with this beautiful design. The customer wanted a work station island with a butcher block top. They choose African Mahogany wood (by Spekva), which added a splash of warmth among all of the white cabinets, and Carrera marble tops. The family also wanted a bar/beverage center. Our designer created a wet bar, giving ample storage space for wine, and a hutch type cabinets to show off specialty pieces.
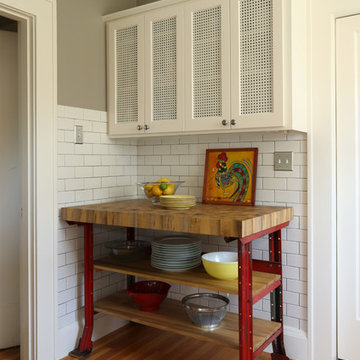
Mesh inset cabinet doors create a light and airy feel while a custom island adds industrial heft to this vintage kitchen update. Oversized subway tile creates a clean graphic backdrop. Photos by Photo Art Portraits
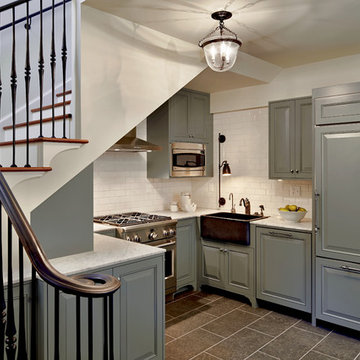
Medina Guest and Pool House Kitchen by Seattle Interior Design Firm Hyde Evans Design. Photo by Benjamin Benschneider
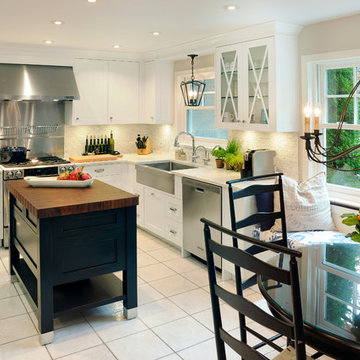
Custom Kitchen & Island with Banquette seating. Shaker doors and drawers in 'BM CC-30 Oxford White'. Mahogany Island with Black Stain and worn edges. Marble countertop on perimeter, Natural Walnut butcher block top for Island.
Photography by Shouldice Media

Jeff Beene
Interior Design by Michelle Dolasinski with Passages Design Inc.

Committing to a kosher kitchen is quite a daunting undertaking and when you are also taking on a complete remodel, it can be overwhelming. It does not, however, have to be insurmountable. There are many resources to help guide you through the experience. Check out the internet and magazines to guide you. Once you have done the initial research, contact your Rabi with questions and for clarification on a kosher kitchen. Kosher requirements can vary differently between Orthodox, Conservatism, Ultra Orthodox and Reform Judaism. Your Rabi most likely will have a list of rules and guidelines. Also, hire a professional kitchen designer. They will not only be able to design the needs of a kosher kitchen but also make it personal to your needs and beautiful too.
If the space and the budget allow, two distinct kitchens within one space is a possibility. A kosher kitchen requires stringent separation of meat and dairy items. Depending on the sect of Judaism you practice ------
Storage:
The Storage areas need space for two sets of dishes, pots and pans, flatware, cups and utensils. You can combine the storage areas as long as there is a separation and that you do not mix service ware. A good recommendation is to color code your plates, flatware, table linen, pots. For example, red plates, gold-colored flatware, copper pots for meat items while dairy items have white plates, stainless flatware, stainless pots. You may want to label each area so when you have your new sister-in-law help in the kitchen; everything stays in the correct place.
Appliances:
When selecting appliances look for the STAR-K logo. This will help you determine to what extent an appliance is Kosher. Some ovens will have Sabbath modes where they will turn on automatically at a predetermined time. Once the oven is open, the oven turns off. Some refrigerators also have Sabbath modes where the ice maker turns off on the Sabbath and back on the following day. One refrigerator is usually sufficient provided all foods stay on the proper container in the proper section of the refrigerator. Having an immaculately clean refrigerator is a must if this is the case. You do not want spills from one food source contaminating food from the other. If you decide on two refrigerators, one can be full size while the other is smaller. A good kitchen designer can help assess your family’s needs to determine which is best for you.
Dishwashers cannot be Kosher in most cases. You either need two dishwashers, separate compartment dishwashers as in dishwasher drawers or wash by hand. Look at Fisher Pikel or Kitchen Aid for dishwasher drawers. Each drawer is on separate controls. You can dedicate the top drawer for dairy while the bottom drawer is for meat service ware.
If you have space and decide to have two dishwashers, you can get two 24” wide dishwashers. Another option is to have one full size dishwasher and supplement it with a small 18” wide dishwasher. Miele makes an 18” wide dishwasher that is super quiet and cleans dishes very well. You may also opt for a single dishwasher drawer in addition to a full sized dishwasher.
A single Microwave oven can be used for milk and meat provided that a complete cover is used around the food. You will also need separate plastic plate’s places on the bottom or glass turn table. Keeping the unit clean is very important.
Counter tops:
Counter tops may or may not be able to be koshered depending on your sect. Simply having sets of trivets for dairy, meat and pareve (not meat or dairy) will provide adequate separation of foods.
Sinks:
If you can’t have two separate sinks, include three separate tubs to be places in the sink. Color code the tubs for meat, dairy and pareve. If you have one sink or a single divided sink, you will need to be cautious about splashing, to keep the meat and dairy particulates apart. You will also need space for separate dish cloths or sponges and dish towels. Again, color coding is extremely helpful and highly suggested.
Must Haves:
~Storage space for two sets of dishes, flatware, pans bowls
~Color Code and label where appropriate
~Separate burners dedicate for either meat or dairy
~Separate clean up areas
~Clean environment to avoid contamination between meat and dairy
~A space that functions for how you cook
~A space that reflects you
Design and remodel by Design Studio West
Brady Architectural Photography
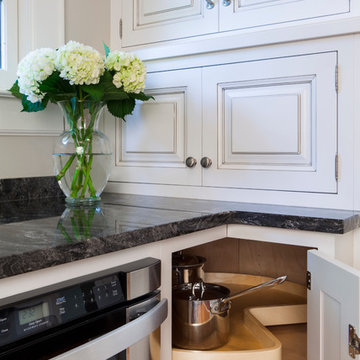
A lazy susan with heavy-duty wood shelves means you don't have to dig around the back of a corner cabinet to find what you need. Jim Schmid Photography
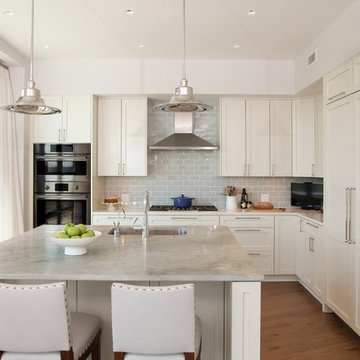
Kitchen. the island was extended to provide more storage and seating space, Other modifications include creating new and larger space for the refrigerator. Additional pantry/catering alcove was created complete with wine storage and a full pantry.
Photography: Marc Anthony Studios

Kitchen with large island, grey veiny countertops, leather bar stools, under mount grey sink with black matte faucet, oversized white fabric and iron pendants, white cabinetry with black matte hardware, cream subway tile backsplash, and custom made iron hood.
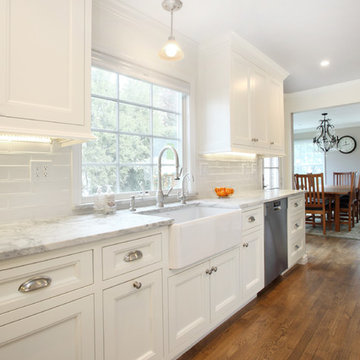
White kitchen with stainless steel kitchen appliances. Kitchen was renovated in a Contemporary style with white recessed panel cabinets and white subway tile backsplash. Center island is finished with a white and gray marble counter-top. Two stainless steel wide pendant lights hang over top. A third small pendant light hangs over the large white farmhouse sink. Other features include medium hardwood floors and a custom made white wood, wine display cabinet and serving area.
Architect - T.J. Costello
Photographer - Brian Jordan
Kitchen with Marble Worktops and Metro Tiled Splashback Ideas and Designs
8

