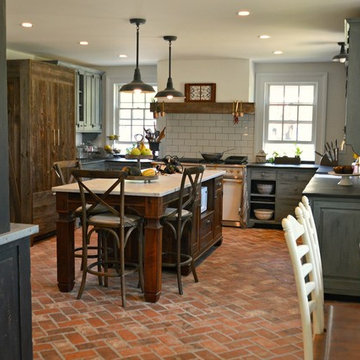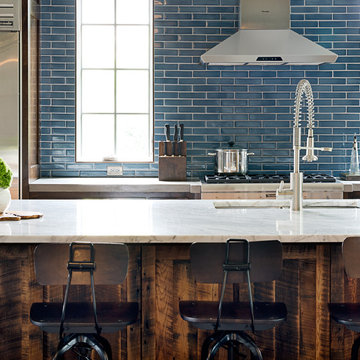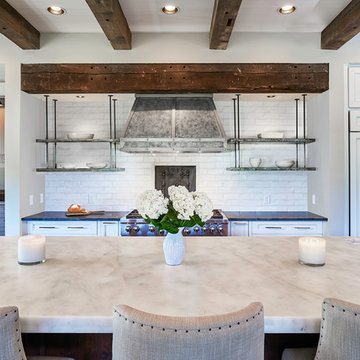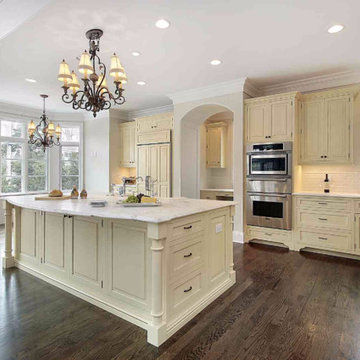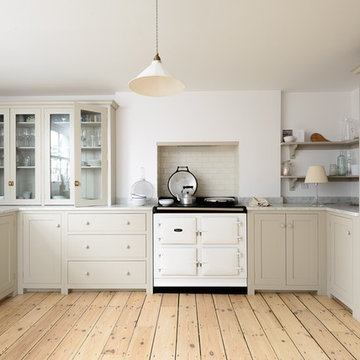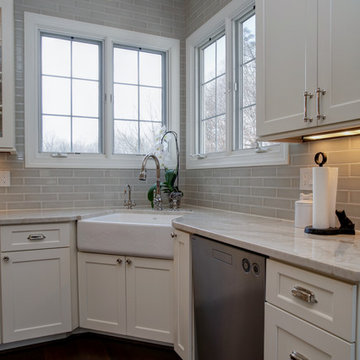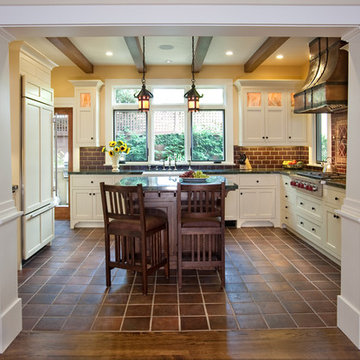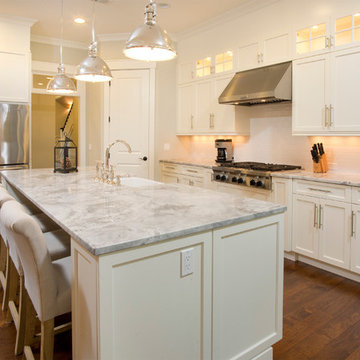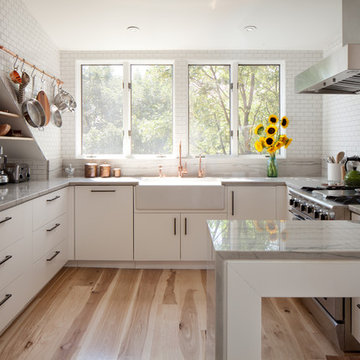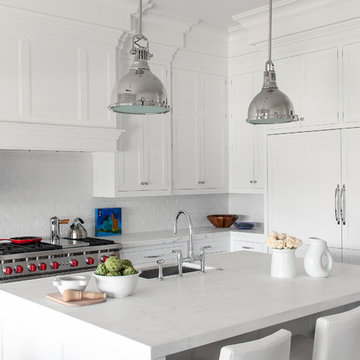Kitchen with Marble Worktops and Metro Tiled Splashback Ideas and Designs
Refine by:
Budget
Sort by:Popular Today
141 - 160 of 17,235 photos
Item 1 of 3
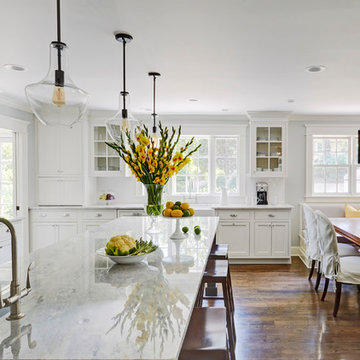
Free ebook, Creating the Ideal Kitchen. DOWNLOAD NOW
Our clients and their three teenage kids had outgrown the footprint of their existing home and felt they needed some space to spread out. They came in with a couple of sets of drawings from different architects that were not quite what they were looking for, so we set out to really listen and try to provide a design that would meet their objectives given what the space could offer.
We started by agreeing that a bump out was the best way to go and then decided on the size and the floor plan locations of the mudroom, powder room and butler pantry which were all part of the project. We also planned for an eat-in banquette that is neatly tucked into the corner and surrounded by windows providing a lovely spot for daily meals.
The kitchen itself is L-shaped with the refrigerator and range along one wall, and the new sink along the exterior wall with a large window overlooking the backyard. A large island, with seating for five, houses a prep sink and microwave. A new opening space between the kitchen and dining room includes a butler pantry/bar in one section and a large kitchen pantry in the other. Through the door to the left of the main sink is access to the new mudroom and powder room and existing attached garage.
White inset cabinets, quartzite countertops, subway tile and nickel accents provide a traditional feel. The gray island is a needed contrast to the dark wood flooring. Last but not least, professional appliances provide the tools of the trade needed to make this one hardworking kitchen.
Designed by: Susan Klimala, CKD, CBD
Photography by: Mike Kaskel
For more information on kitchen and bath design ideas go to: www.kitchenstudio-ge.com

Additional pullout storage was custom designed under the stairs allowing for pantry, brooms and other utility items. When closed, the doors create a finished panelled effect, keeping the stair sophisticated and the storage hidden.
Photos: Dave Remple
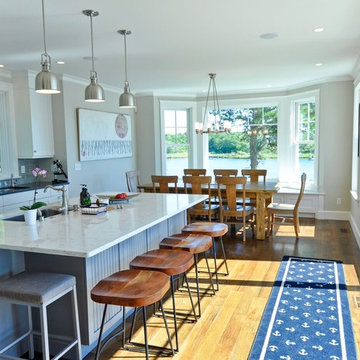
This 4 bedroom shingle style home has 3 levels of finished space including a walkout basement which leads directly to the dock and private beach area below. Featuring a home theater, pool table, bar, gym, bathroom, outdoor shower, and secret Murphy bed, the basement doubles as the ultimate man cave and overflow guest quarters. An expansive Ipe deck above connects all the main first floor living areas. The kitchen and master bedroom wing were angled to provide privacy and to take in the views over Menauhant beach to Martha's Vineyard.
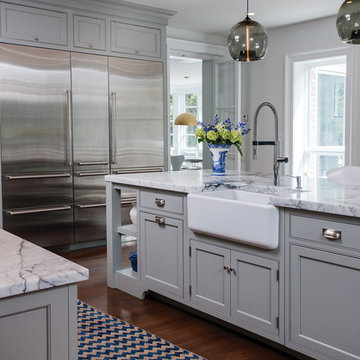
Sleek and contemporary Crown Point Kitchen finished in Ellie Gray.
An 18” wide stainless cabinet with two doors was fit between the two Sub-Zero 30” fridge and freezer panels.
Photo by Crown Point Cabinetry
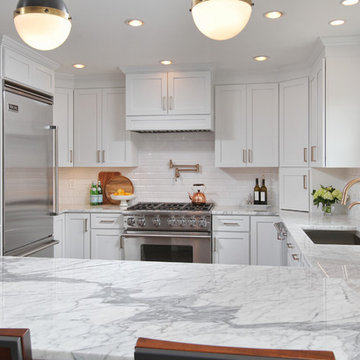
This white on white kitchen, coupled with dark hardwood floors and bar stools makes for a timeless, yet fresh kitchen. Its the perfect combination!
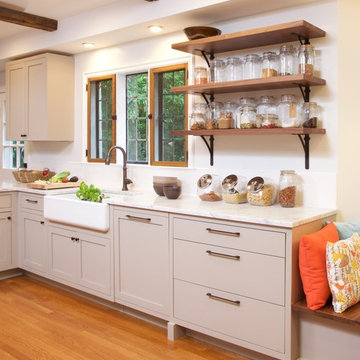
With a focus on organic produce and grains, this mom-chef loves to keep her favorites at close hand.
Designer: Jennifer Howard, JWH
Contractor: JWH Construction Management
Photographer: Mick Hales
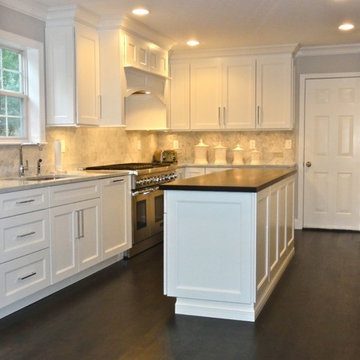
One of our favorite customers came back to A Direct for our design services for their newest home. As always, our designer worked close with the customer to fulfill every functional need this family had. We listened to hear what style, and look they wanted. After taking their appliance list into account, our designer came up with this beautiful design. The customer wanted a work station island with a butcher block top. They choose African Mahogany wood (by Spekva), which added a splash of warmth among all of the white cabinets, and Carrera marble tops. The family also wanted a bar/beverage center. Our designer created a wet bar, giving ample storage space for wine, and a hutch type cabinets to show off specialty pieces.
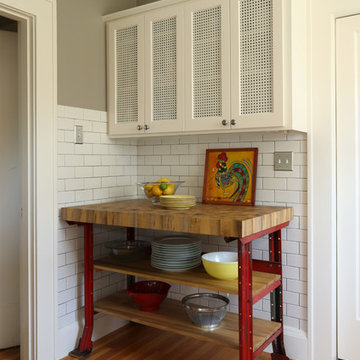
Mesh inset cabinet doors create a light and airy feel while a custom island adds industrial heft to this vintage kitchen update. Oversized subway tile creates a clean graphic backdrop. Photos by Photo Art Portraits
Kitchen with Marble Worktops and Metro Tiled Splashback Ideas and Designs
8
