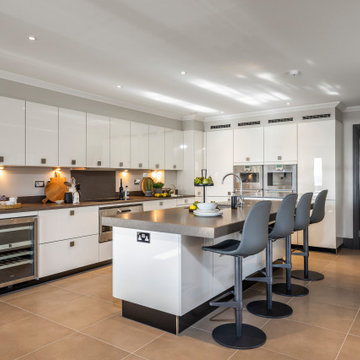Kitchen with White Cabinets and Light Wood Cabinets Ideas and Designs
Refine by:
Budget
Sort by:Popular Today
1 - 20 of 745,361 photos
Item 1 of 3

A typical Scandinavian kitchen…
Clean simplistic lines and high quality durable materials are the focal point of this design.
Solid birch cabinetry is matched with an Artscut Calacatta Gold splashback and worktop. An extra long sink has been carved into the worktop in order to home an indoor herb garden or an ice trough , whichever is preferred!

A stunning example of an ornate Handmade Bespoke kitchen, with Quartz worktops, white hand painted cabinets

A before and after our Bear Flat renovation.
Shows how the space can be transformed!
Here we removed the chimney breast separating the kitchen and dining space, and altered the doors and windows in the space. Overall it gives one large, open-plan kitchen/living/dining room.
#homesofbath #beforeandafter #kitchendesign

Open plan - Kitchen & Kitchen Island / Breakfast far with living room and feature TV wall. Ideas for small space optimisation.

Featuring a handmade, hand-painted kitchen, with marble surfaces and warm metal tones throughout.

Contemporary Apartment Renovation in Westminster, London - Matt Finish Kitchen Silestone Worktops

A white kitchen, colour blocked though, by a dark contrasting island with ribbed sink and a run of tall cupboards drenched in blue. Nothing dull here. Copper accents add form and weight, a tonal extractor fan and archway into the tiny (but mighty) utility room perform their architectural duties. Traditional marble worktops add a final authoritative point.

The brief was to create a feminine home suitable for parties and the client wanted to have a luxurious deco feel whilst remaining contemporary. We worked with a local Kitchen company Tomas Living to create the perfect space for our client in these ice cream colours.
The Gubi Beetle bar stools had a bespoke pink leather chosen to compliment the scheme.

A large extension made space for a beautiful and airy kitchen where the whole family like to gather.

After living in their grade II listed country house for over 3 years, Greg and Karen felt that the size of their kitchen was disproportionate to the rest of the property. Greg commented, “We liked the existing Aga and mantel set-up, but the room was just too small for the house and needed to be updated.” With that in mind, they got in touch with Davonport to help design their dream country kitchen extension.
Set in four-acre grounds with six bedrooms and five reception rooms, the kitchen in the stunning, heavily-timbered property was very compact and isolated from the rest of the home, with no space for formal dining.
Taking the decision to extend the space by more than half again, the couple created room for a spacious kitchen-diner, overlooking their landscaped gardens.
Retaining the existing Aga range oven and mantel was a top priority. The brief was to create a classic style kitchen incorporating a formal area for dining and entertaining guests, including modern appliances to use when the Aga was inactive.
Davonport Tillingham style cabinets with curved pilasters were chosen because of their timeless style and appeal. They were hand-painted in soft neutrals (Farrow and Ball’s Pointing and Green Smoke), topped with an opulent black granite worktop, and finished with polished nickel handles to complete the classic look.
Split into three main zones for cooking, dining, and entertaining, the new room is spacious and airy, reflecting the generous proportions of the rest of the property. In fact, to look at it, you would think it was part of the original property.
A generous rectangular island with breakfast bar frames the kitchen area, providing ample space for food prep and informal seating for two. The new extension also accommodates a large table for formal dining, which is positioned at the end of the room, benefiting from a range of views of the property’s picturesque gardens.

Great family open space, with that wow factor.
Wanted a tall block of units with super-high storage- mainly for affect, but also back up storage. Island had to be a real show-stopper, so we designed a wraparound brushed stainless steel section over matt black units.

Effective kitchen design is the process of combining layout, surfaces, appliances and design details to form a cooking space that's easy to use and fun to cook and socialise in. Pairing colours can be a challenge - there’s no doubt about it. If you dare to be adventurous, purple presents a playful option for your kitchen interior. Cream tiles and cabinets work incredibly well as a blank canvas, which means you can be as bright or as dark as you fancy when it comes to using purple..

Opting for a truly Scandinavian design, the owners of this home work in the design industry and wanted their kitchen to reflect their uber cool minimalistic style.
To achieve this look we installed white cabinetry, oak skog panelling, Quartz Calcatta Gold worktops and various brass details.
Behind the island features a large mirror which enhances the light and spacious feel of the room.

The kitchen accommodates a full set of Neff appliances, and an Air Uno vented hob.
We also installed this Ceasarstone Quartz worktop, and behind, metro style tiles to the splashback in teal, to add a pop of colour against the white cabinetry.
We also exposed the original metal beams which became a feature of this apartment.
Kitchen with White Cabinets and Light Wood Cabinets Ideas and Designs
1





