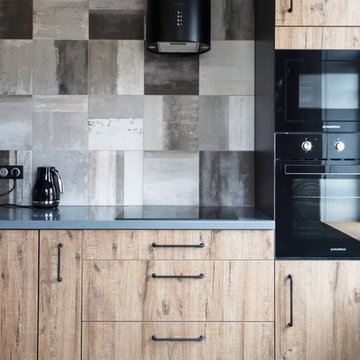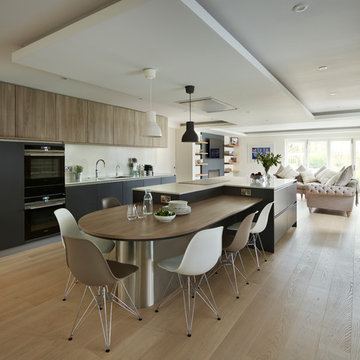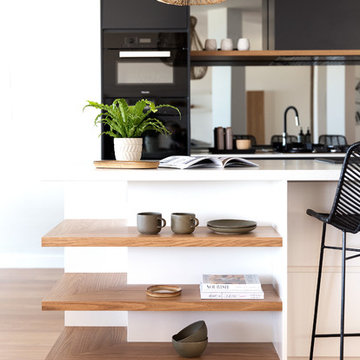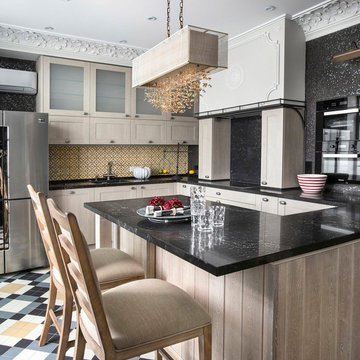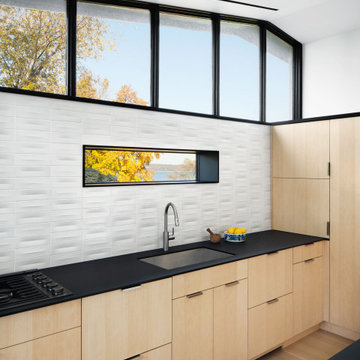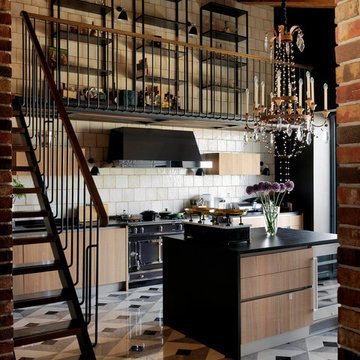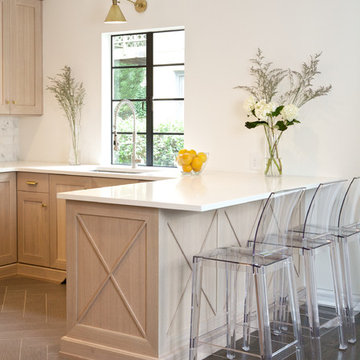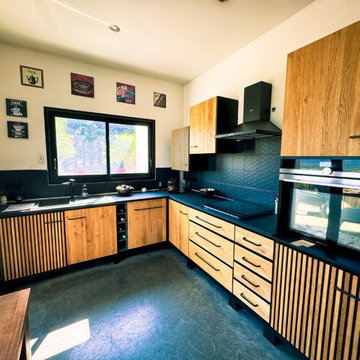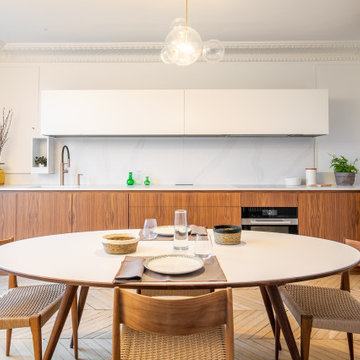Kitchen with Light Wood Cabinets and Black Appliances Ideas and Designs
Refine by:
Budget
Sort by:Popular Today
21 - 40 of 6,299 photos
Item 1 of 3
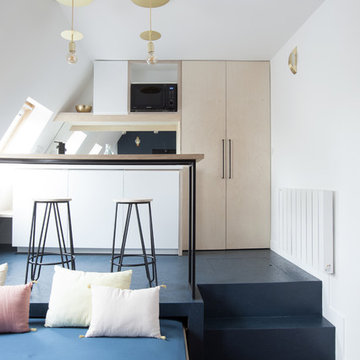
Trois chambres sous les toits ont été réunies pour créer ce petit studio de 21m2 : espace modulable par le lit sur roulettes qui se range sous la cuisine et qui peut aussi devenir canapé.
Ce studio offre tous les atouts d’un appartement en optimisant l'espace disponible - un grand dressing, une salle d'eau profitant de lumière naturelle par une vitre, un bureau qui s'insère derrière, cuisine et son bar créant une liaison avec l'espace de vie qui devient chambre lorsque l'on sort le lit.
Crédit photos : Fabienne Delafraye
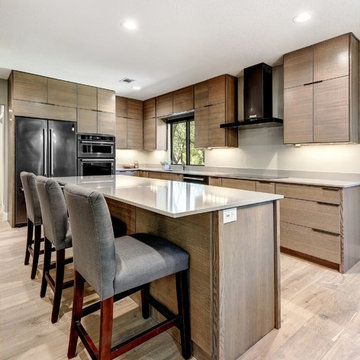
This entire kitchen was torn down to the studs and brought back to life one detail at a time. After selecting the appliance package we then began to design the cabinet work. We chose a Rift Sawn Oak Cabinet in order to contrast the wood flooring, but keeping a contemporary look and feel. Quartz Counter Tops were once again used here to maintain consistency throughout the home and addition. Many custom aspects were assimilated into the cabinet work, leaving the client with a minimum ilistic look and feel. Undercabinet lighting, and plug strips complete the space.
RRS Design + Build is a Austin based general contractor specializing in high end remodels and custom home builds. As a leader in contemporary, modern and mid century modern design, we are the clear choice for a superior product and experience. We would love the opportunity to serve you on your next project endeavor.
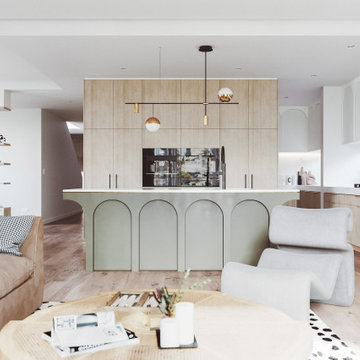
Step into the world of modern elegance with this contemporary open-plan kitchen. The sleek veneer doors effortlessly blend with shaker-style wall cabinet doors, creating a harmonious contrast that defines the heart of this home.
What truly sets this kitchen apart is its unique island design, featuring captivating repetitive arches that beckon you toward the inviting living room. These mesmerizing arches aren't just limited to the island; they are skillfully repeated in the wall cabinets, weaving a sense of continuity and artistry throughout the space.
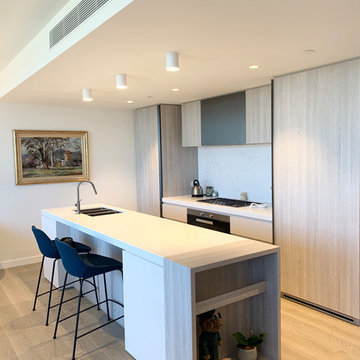
Jane has worked alongside her long term clients in helping them furnish their new modern penthouse apartment in Doncaster.
Jane and her client have worked together on other properties over the past 20 years. As a result, Jane’s clients trust that she will supply high quality yet affordable soft furnishings.
Jane was engaged by her client to supply soft furnishings for their latest modern penthouse apartment. When designing and furnishing a new penthouse, high quality furnishings is was makes the apartment feel like home. Being able to provide a high quality products is essential in the current interior design industry. Jane and her local suppliers were able to provide customised furniture at an affordable price point. When working alongside her clients Jane ensured her selections encompassed the highest quality products on the local market. Therefore, Jane was ensuring that her clients will have peace of mind living in their new home.

Edle Wohnküche mit Kochinsel und einer rückwärtigen Back-Kitchen hinter der satinierten Glasschiebetür.
Arbeitsflächen mit Silvertouch-Edelstahl Oberflächen und charaktervollen Asteiche-Oberflächen.
Ausgestattet mit Premium-Geräten von Miele und Bora für ein Kocherlebnis auf höchstem Niveau.
Planung, Ausführung und Montage aus einer Hand:
rabe-innenausbau
© Silke Rabe
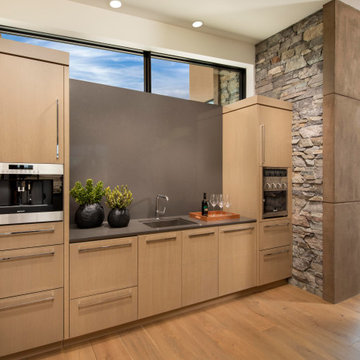
The kitchen was designed for ultimate functionality while keeping entertainment needs at the forefront. A custom steel dining table was inlaid with smoked glass.
A multi-strand pendant light from Restoration Hardware is the piece de resistance.
The Village at Seven Desert Mountain—Scottsdale
Architecture: Drewett Works
Builder: Cullum Homes
Interiors: Ownby Design
Landscape: Greey | Pickett
Photographer: Dino Tonn
https://www.drewettworks.com/the-model-home-at-village-at-seven-desert-mountain/
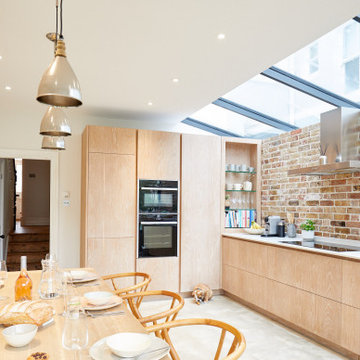
Adding a side return to the kitchen and creating a utility room and downstairs toilet to the ground floor of this property really transformed the social way of living in this property. The guide was night and day, so creating a dark snug living room with Farrow and Ball colours, then a kitchen and dining space full of natural light hopefully created exactly what the client was after. The bathroom focused on traditional and refusing the original, 120 year old, roll top bath.
Kitchen with Light Wood Cabinets and Black Appliances Ideas and Designs
2

