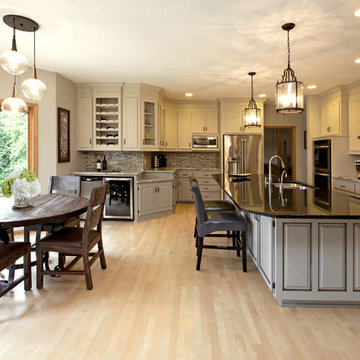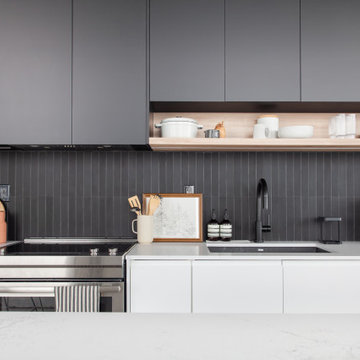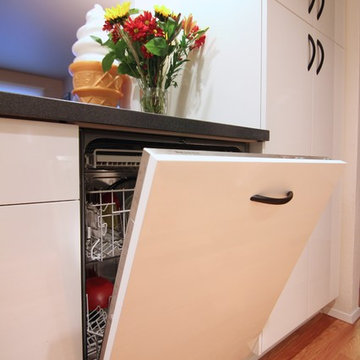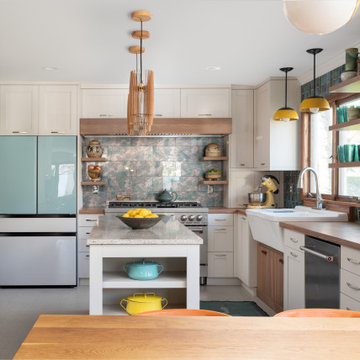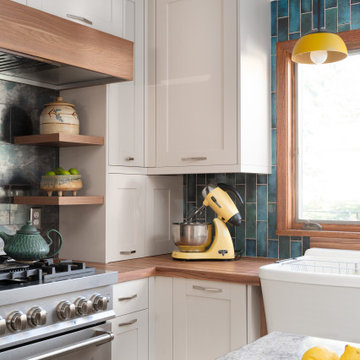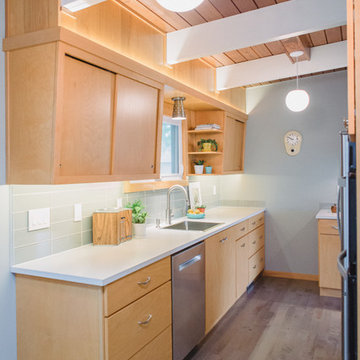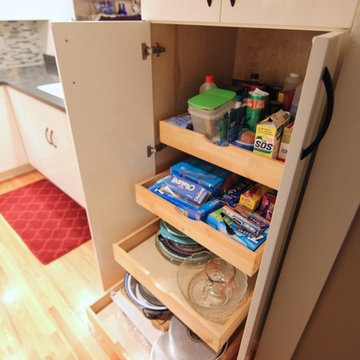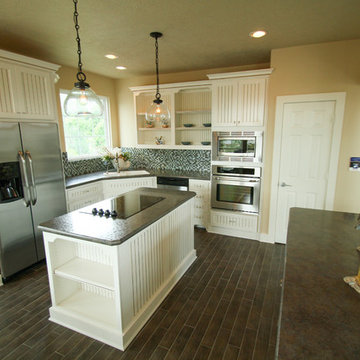Kitchen with Laminate Countertops and Glass Tiled Splashback Ideas and Designs
Refine by:
Budget
Sort by:Popular Today
1 - 20 of 1,437 photos
Item 1 of 3

The kitchen has shades of dark grey, charcoal for its countertops, kithchen island, and cabinets. The charcoal glass backsplash completes the dark look. Equipments, devices and food products are ingeniously hidden behind the charcoal lacquered panels. All the appliances are integrated and the fridge is panel-ready. The countertop wraps the kitchen island, creating one distinctive element in the middle of the space.
Image credits: Francis Raymond

A deux pas du canal de l’Ourq dans le XIXè arrondissement de Paris, cet appartement était bien loin d’en être un. Surface vétuste et humide, corroborée par des problématiques structurelles importantes, le local ne présentait initialement aucun atout. Ce fut sans compter sur la faculté de projection des nouveaux acquéreurs et d’un travail important en amont du bureau d’étude Védia Ingéniérie, que cet appartement de 27m2 a pu se révéler. Avec sa forme rectangulaire et ses 3,00m de hauteur sous plafond, le potentiel de l’enveloppe architecturale offrait à l’équipe d’Ameo Concept un terrain de jeu bien prédisposé. Le challenge : créer un espace nuit indépendant et allier toutes les fonctionnalités d’un appartement d’une surface supérieure, le tout dans un esprit chaleureux reprenant les codes du « bohème chic ». Tout en travaillant les verticalités avec de nombreux rangements se déclinant jusqu’au faux plafond, une cuisine ouverte voit le jour avec son espace polyvalent dinatoire/bureau grâce à un plan de table rabattable, une pièce à vivre avec son canapé trois places, une chambre en second jour avec dressing, une salle d’eau attenante et un sanitaire séparé. Les surfaces en cannage se mêlent au travertin naturel, essences de chêne et zelliges aux nuances sables, pour un ensemble tout en douceur et caractère. Un projet clé en main pour cet appartement fonctionnel et décontracté destiné à la location.

When selling your home, It can be a mistake to rip out an original kitchen or bathroom if it is in good condition, has all the mod cons people expect and can showcase the potential for future adaptation or renovations. This kitchen had been previously updated in the 1970s - as in wood grain bench tops and brown wall tiles - but had great storage, and the potential for further floor space by closing off two of the four doors into the room. So instead of demolishing and starting over, extra space was created for a dishwasher and open shelving for vintage kitchenalia to be displayed, new "retro" wall tiles, a vintage double sink, tapware, new bench tops and handles were added to bring back that cheery 1950s feel, while also improving function.
Result? A kitchen that sold the house to some young mid century enthusiasts!

Full demo and framing to enlarge the kitchen and open to 2 adjoining spaces. New electrical and lighting, cabinets, counters, appliances, flooring and more.
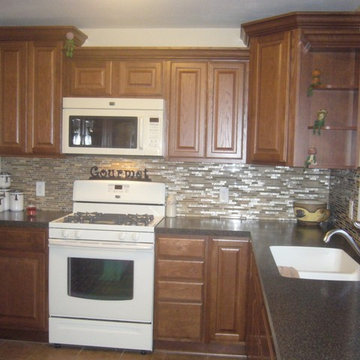
This homeowner had a tight budget but wanted a new kitchen with a beautiful look. We kept her existing tile floor, added oak cabinets with a medium stain, added high-defination laminate and a glass and stone backsplash. Crown molding is a great way to add a high-end look without a lot of cost.
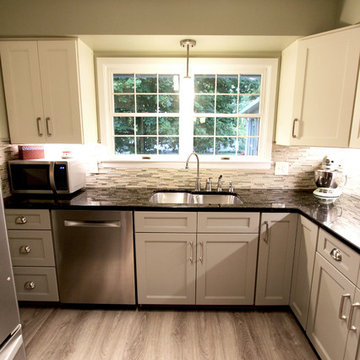
In this kitchen the original cabinets were refaced with two different color pallets. On the base cabinets, Medallion Stockton with a flat center panel Harbor Mist and on the wall cabinets the color Divinity. New rollout trays were installed. A new cabinet was installed above the refrigerator with an additional side door entrance. Kichler track lighting was installed and a single pendent light above the sink, both in brushed nickel. On the floor, Echo Bay 5mm thick vinyl flooring in Ashland slate was installed.
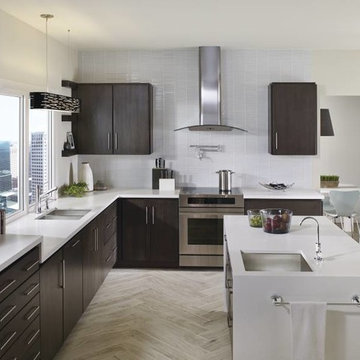
This beautifully modern kitchen features contrasting tones from the dark wood carbinetry against the white walls, white pencil tile backsplash, unfinished hardwood floors, and clean white countertops. This simple, minimalist look is accentuated by the chrome fixtures & hardware giving the space a very clean & contemporary feel.
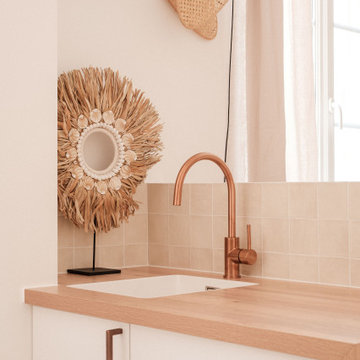
A deux pas du canal de l’Ourq dans le XIXè arrondissement de Paris, cet appartement était bien loin d’en être un. Surface vétuste et humide, corroborée par des problématiques structurelles importantes, le local ne présentait initialement aucun atout. Ce fut sans compter sur la faculté de projection des nouveaux acquéreurs et d’un travail important en amont du bureau d’étude Védia Ingéniérie, que cet appartement de 27m2 a pu se révéler. Avec sa forme rectangulaire et ses 3,00m de hauteur sous plafond, le potentiel de l’enveloppe architecturale offrait à l’équipe d’Ameo Concept un terrain de jeu bien prédisposé. Le challenge : créer un espace nuit indépendant et allier toutes les fonctionnalités d’un appartement d’une surface supérieure, le tout dans un esprit chaleureux reprenant les codes du « bohème chic ». Tout en travaillant les verticalités avec de nombreux rangements se déclinant jusqu’au faux plafond, une cuisine ouverte voit le jour avec son espace polyvalent dinatoire/bureau grâce à un plan de table rabattable, une pièce à vivre avec son canapé trois places, une chambre en second jour avec dressing, une salle d’eau attenante et un sanitaire séparé. Les surfaces en cannage se mêlent au travertin naturel, essences de chêne et zelliges aux nuances sables, pour un ensemble tout en douceur et caractère. Un projet clé en main pour cet appartement fonctionnel et décontracté destiné à la location.
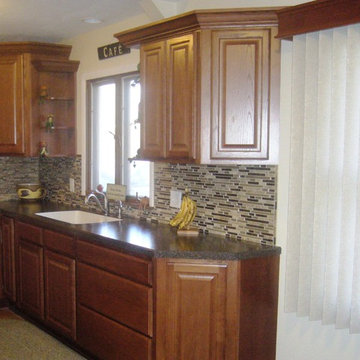
This homeowner had a tight budget but wanted a new kitchen with a beautiful look. We kept her existing tile floor, added oak cabinets with a medium stain, added high-defination laminate and a glass and stone backsplash. Crown molding is a great way to add a high-end look without a lot of cost.
Kitchen with Laminate Countertops and Glass Tiled Splashback Ideas and Designs
1



