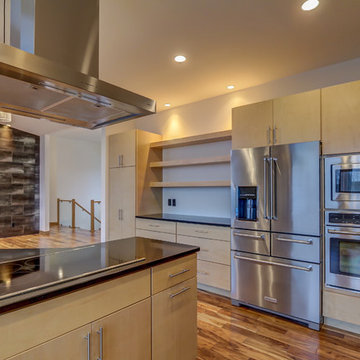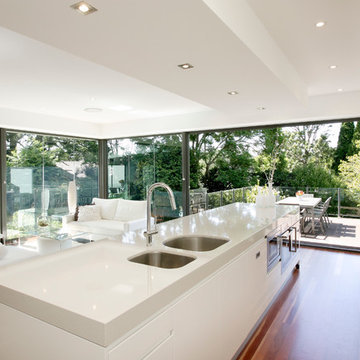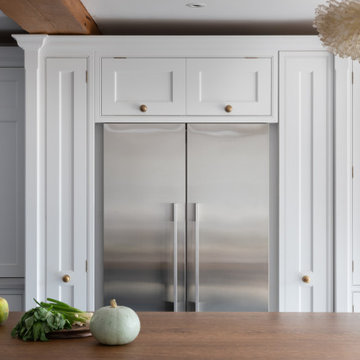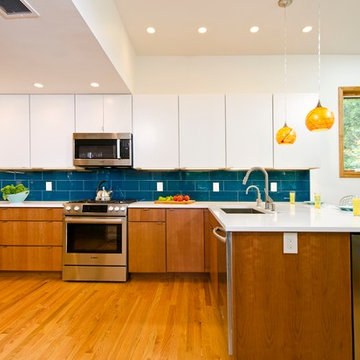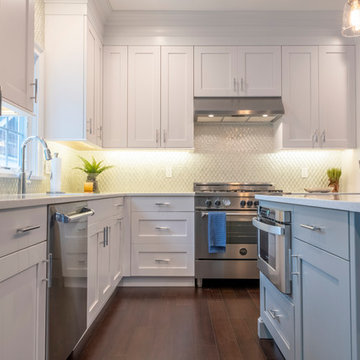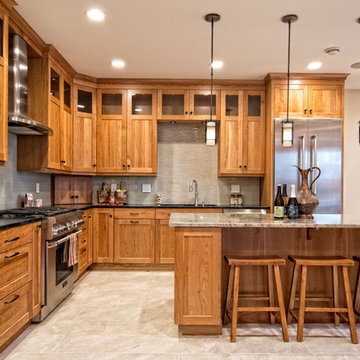Kitchen with a Built-in Sink and Glass Tiled Splashback Ideas and Designs
Refine by:
Budget
Sort by:Popular Today
1 - 20 of 4,334 photos
Item 1 of 3

A transitional kitchen designed by Anthony Albert Studios. The designer chose custom concrete kitchen countertops by Trueform concrete. These concrete kitchen countertops created a unique look to the kitchen space. The concrete was cast in Trueform's signature finish.

Vintage kitchen remodel. Our inspiration for the Spanish bungalow was California Coastal. We kept the beautiful terracotta floors, repurposed the cabinetry, added new countertops and backsplash. The client wanted a dishwasher so we extended the countertop to make room for the dishwasher & added additional cabinetry for more storage.

This contemporary kitchen has it all; plenty of space, pot lights throughout, a built-in speaker system, an hvac system, a stainless-steel skirt sink, an intercom system, security screen, a large island with an overhanging countertop, shaker style cabinets, pendant lights, quartz cabinets, glass backsplash and wolf appliances throughout.

The gorgeous white glass subway tiles create a fresh look in this kitchen backsplash. The varying sizes used in this mosaic blend add even more interest to the clean, modern space.
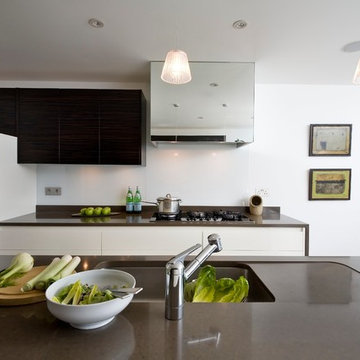
We worked closely with Mowlem & Co on the layout of the kitchen units and appliances, which feature a palette of white lacquer and wenge doors, reconstituted stone counters, and a mirrored extractor hood. Travertine floor slabs have been laid on piped underfloor heating.
Photographer: Bruce Hemming
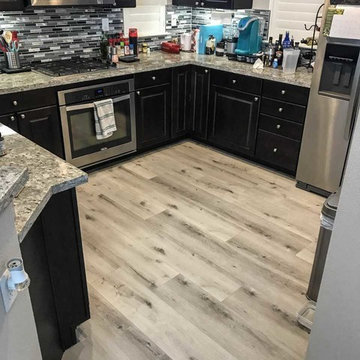
The mighty, native oaks of the Pacific Northwest are known for their enduring strength.
The Republic Great Oregon Oak Collection provides you with the natural beauty and durability of these majestic trees.
Republic's new Extra-Wide floor features wider and longer planks for a more authentic old-floor look and feel.
color: Oregon white oak

Customized to perfection, a remarkable work of art at the Eastpoint Country Club combines superior craftsmanship that reflects the impeccable taste and sophisticated details. An impressive entrance to the open concept living room, dining room, sunroom, and a chef’s dream kitchen boasts top-of-the-line appliances and finishes. The breathtaking LED backlit quartz island and bar are the perfect accents that steal the show.
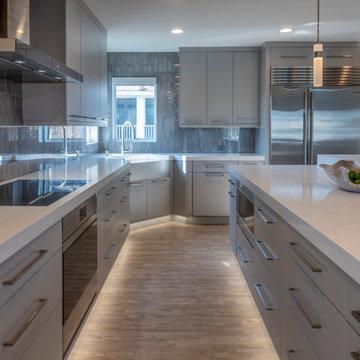
KITCHEN WITH CUSTOM FLOATING SHELVES, ACCESSORIES, CORAL & TONES OF BLUES AND GRAYS
FLAT PANEL CABINETRY, QUARTZ COUNTERTOPS, ABSTRACT PATTERNED GLASS TILE BACKSPLASH, STAINLESS STEEL APPLIANCES, MODERN LIGHTING
OPEN FLOOR PLAN
MODERN PHOTOGRAPHY CERUSED WOOD TONES
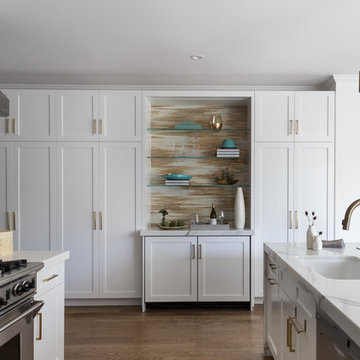
Full-height wall cabinets with brass hardware, built-in bar with glass shelving, and a combination of classic marble and modern white Caesarstone countertops are just a couple of the features of this glam kitchen.
Photo: David Livingston
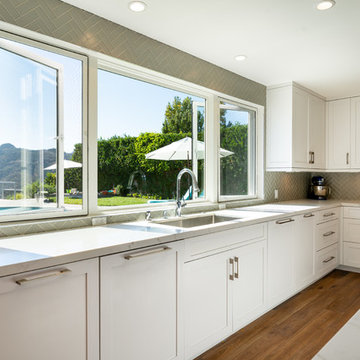
For three years this Westlake Village couple lived in a house that didn't quite fit their needs. With frequent houseguests staying for weeks at a time, the family needed more space, particularly in the cramped kitchen. So began their search for a new home. Though the couple viewed several residences, they realized nothing compared to the space and location of the house they already owned. The family knew JRP by reputation from friends who were JRP clients. After consulting with our team, the couple agreed a whole-home renovation was the way to the dream home they had been searching for. Inspired by top architectural magazines, the couple had a clear vision of how their home should look and feel: a clean, open, modern space with a mix of details that played to the family's lively spirit.
The highlight of this new, open floorplan home is the gorgeous kitchen perfect for hosting. The unified palette is soft and beautiful. Clean, bright surfaces underpin strong visual elements such as polished quartz countertops, brushed oak floors, and glass tiles set in a herringbone pattern. A center-island breakfast bar now sits opposite a giant picture window and a show-stopping view of the Santa Monica mountains. Upstairs, the redesigned master bath is what dreams are made of. The double vanity and freestanding tub were rearranged to maximize space while the wood tile floors and stunning rock backsplash add an elemental feel. Now completely transformed, every detail of this transitional home creates the perfect atmosphere for relaxing and entertaining.
Cabinets (Manufacturer, Door Style, Material, Color/Stain or Finish)
- Dewils, Shaker Frameless, Maple, Just White
- Dewils, Shaker Frameless, Maple, Fashion Grey
- Dewils, Shaker Frameless, Maple, North Sea
Countertops (Material Type - Manufacturer, Collection, Color)
- Quartz – Vadara, Toledo, Calacatta Dorado
Light Fixture (Type - Manufacturer, Collection, Color)
- Dining Chandelier – Existing
- Breakfast Area Pendant – 1213 Madison Collection, Polished Nickel/Royal Cut Crystal
- Dining Wall Mount Sconce – Heart Sconce, Aged Iron with Natural Percale
- Kitchen Island Pendant – Darlana, Polished Chrome
- Master Bath Ceiling – Bling Flushmount
- Master Bath Vanity – Robert Abbey Fine Lighting Double Shade Bath, Polished Nickel over Steel
- Exterior – Primo Lanterns, The Yorkshire Electric Lantern, Custom Graphite Finish
Plumbing Fixture (Type - Manufacturer, Color)
- Freestanding Tub – Existing
- Tubfiller – Existing
- Master Bath Faucets – Existing
- Kitchen Faucets – Hansgrohe, Chrome
Sink (Type – Manufacturer, Material)
- Undermount Single Bowl Kitchen– Kohler, Stainless Steel
- Undermount Single Prep – Elkay, Stainless Steel
- Undermount Bar Sink – Kohler, Stainless Steel
- Ladena Undermount Lavatory – Kohler, Ceramic
Hardware (Type – Manufacturer, Color)
- Deadbolt – Emtek, Satin Nickel
- Dummy - Emtek, Satin Nickel
- Passage & Privacy - Emtek, Stainless Steel
Color of wall:
- Kitchen, Breakfast Area, Family Room – Dunn Edwards Edgecomb Grey
- Master Bath – Dunn Edwards Foggy Day
- Living and Dining – Dunn Edwards Winter Morning
Tile (Location: Material Type – Manufacturer, Collection/Style, Color)
- KITCHEN BACKSPLASH: Glass - Ann Sacks, Jute, Ecru/Gloss
- MASTER BATH FLOORS, TUB ACCENT WALL, & HALL BATH FLOORS: Porcelain – Bedrosians, Tahoe, Frost/Glazed
- ACCENT WALL BEHIND TUB: Mosaic – Daltile, Flat River Pebble, Creamy Sand
- FIREPLACE FLOOR: Porcelain Tile - Agora Surfaces, Almeria, Lava/Matte
Stone/Masonry (Location: Material Type – Manufacturer, Collection/Style, Color)
- FIREPLACE: Stone Veneer – Eldorado, European Ledge, Zinc/Dry Stacked
Wood Floor (Type – Manufacturer, Collection/Style, Color/Wash)
- Siberian Oak – Provenza, Heirloom, Light Wire Brushed
Windows/Exterior Doors (Type - Manufacturer)
- 2 Wide Casement – Jeld-Wen
- 3 Wide Casement – Jeld-Wen
- Awning – Jeld-Wen
- Single Casement – Jeld-Wen
- Stationary – Jeld-Wen
Photographer: Andrew Abouna
Kitchen with a Built-in Sink and Glass Tiled Splashback Ideas and Designs
1
