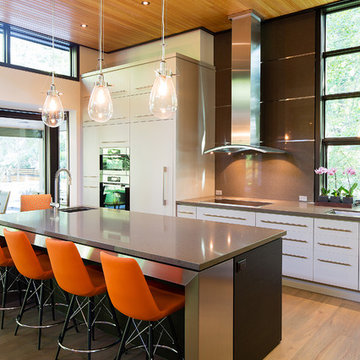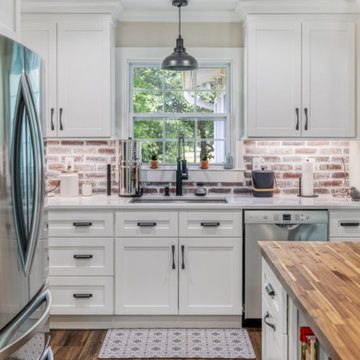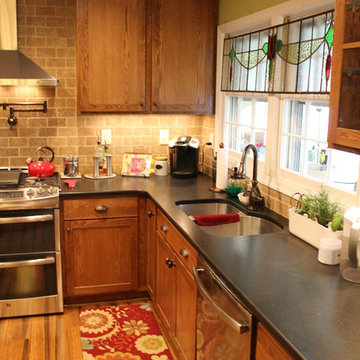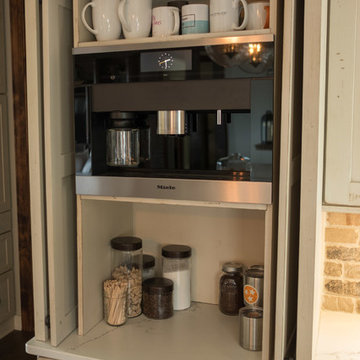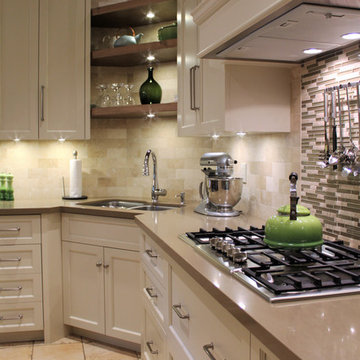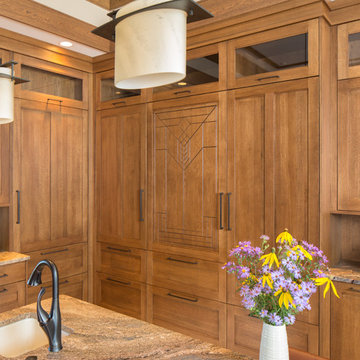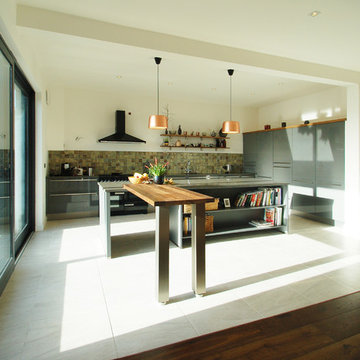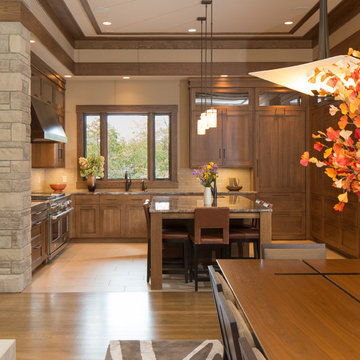Kitchen with Engineered Stone Countertops and Brown Splashback Ideas and Designs
Refine by:
Budget
Sort by:Popular Today
281 - 300 of 6,555 photos
Item 1 of 3
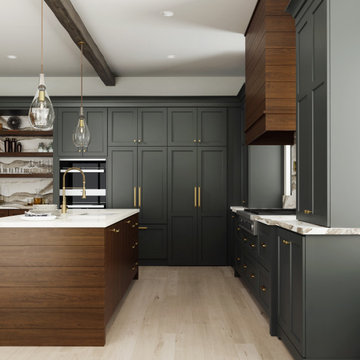
Dramatic and moody never looked so good, or so inviting. Beautiful shiplap detailing on the wood hood and the kitchen island create a sleek modern farmhouse vibe in the decidedly modern kitchen. An entire wall of tall cabinets conceals a large refrigerator in plain sight and a walk-in pantry for amazing storage.
Two beautiful counter-sitting larder cabinets flank each side of the cooking area creating an abundant amount of specialized storage. An extra sink and open shelving in the beverage area makes for easy clean-ups after cocktails for two or an entire dinner party.
The warm contrast of paint and stain finishes makes this cozy kitchen a space that will be the focal point of many happy gatherings. The two-tone cabinets feature Dura Supreme Cabinetry’s Carson Panel door style is a dark green “Rock Bottom” paint contrasted with the “Hazelnut” stained finish on Cherry.
Design by Danee Bohn of Studio M Kitchen & Bath, Plymouth, Minnesota.
Request a FREE Dura Supreme Brochure Packet:
https://www.durasupreme.com/request-brochures/
Find a Dura Supreme Showroom near you today:
https://www.durasupreme.com/request-brochures
Want to become a Dura Supreme Dealer? Go to:
https://www.durasupreme.com/become-a-cabinet-dealer-request-form/
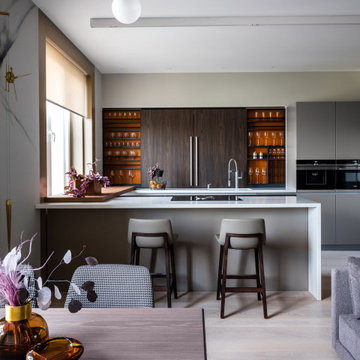
Кухня - столовая в части гостиной с окнами, оформленными оконным порталами, и видом на город. На стене - авторская роспись в современном стиле. Художник - Мария Вейде. Флорист - Евгения Безбородова. Кухня со скрытыми за раздвижными панелями шкафами. Без фартука.
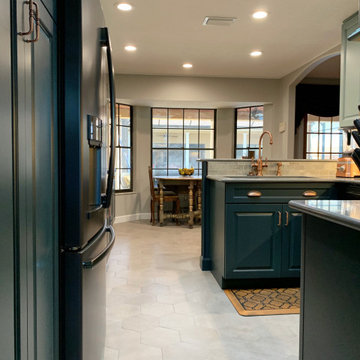
Kitchen remodel in Apopka with custom cabinetry and hutch. Features French country design and style with stone backsplash and a modern hexagon floor tile.
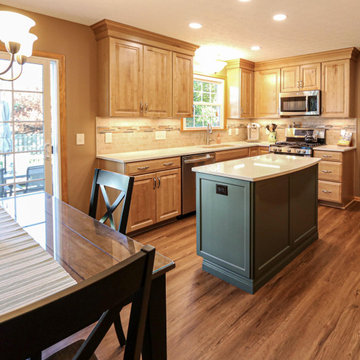
In this two-tone kitchen, Waypoint LivingSpaces 660D Maple Rye cabinets were installed on the perimeter and Medallion Silverline Jackson door Maple Eucalyptus is the island. On the countertop is Eternia Summerside quartz with the "stone over the bowl" undermount sink and on the wine bar. The backsplash is Chateua Creme with slate/glass/deco band. On the floor is Triversa Luxury Vinyl Plank Flooring Country Ridge- Autumn Glow 7"x 48" plant.
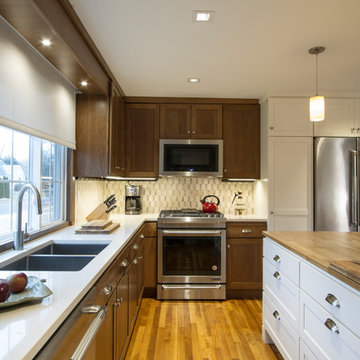
New Kitchen with quartz counter at sink & stove with butcher block counter at Island. All Jen air appliances by Mrs G Appliances and cabinets by Tucker Distinctive Kitchens.
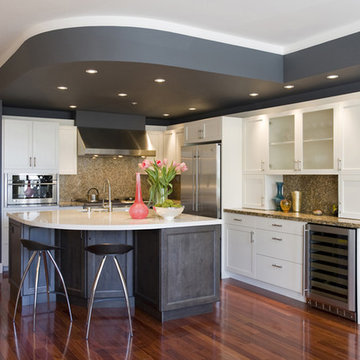
Built as a schoolhouse in the 1920s, this historic building in San Francisco's Noe Valley district was converted to condos in the late 90s. The original kitchen in this unit was very small and crowded into a dark corner. By doubling the footprint, adding white cabinets and a new custom grey stained island and replacing all the dated appliances, this space has a fresh, new outlook.
Photography by Emily Payne

Mouser Centra Cabinetry
Heartland Beaded Inset door in Painted Maple, Cornsilk with Chocolate Glaze, Matte, Oil Rubbed Bronze Barrel Hinge for the KITCHEN PERIMETER
Heartland Beaded Inset door in Cherry, Harlow stain, Matte, no glaze, Heirloom distressing, M Angelo Barrel Hinge for the KITCHEN ISLAND
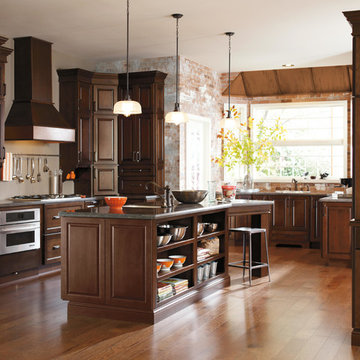
Here the use of Rennie cherry black forest flooded glaze door style. Loaded with easy to use customer convenient items like trash can rollout, dovetail rollout drawers, pot and pan drawers, tiered cutlery divider, and more. Then finished off with 1"cut brick wall face at sink and to each side. This kitchen just goes on and on with extra design ideas from extended island bar at 45 degree angle, to nice peninsula hutch off the wall with glass doors and shelves and interior lighting, a Buffet area around the corner from window area, Built in dining area, decorative hood, and more.
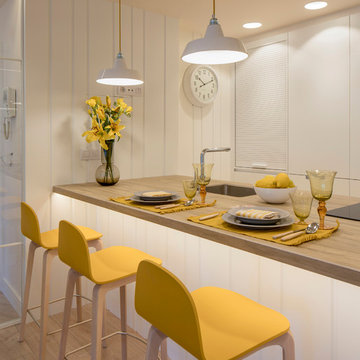
Proyecto de decoración, dirección y ejecución de obra: Sube Interiorismo www.subeinteriorismo.com
Fotografía Erlantz Biderbost
Taburetes Bob, Ondarreta.
Cocina Santos Estudio.
Iluminación: Susaeta Iluminación

This family throws some mean parties where large crowds usually sit at the poolside. There’s an entire section of this walk out second level that is dedicated to entertaining which also gives access to the pool in the backyard. This place comes alive at night with built in surround sounds and LED lights. There was just one issue. The kitchen.
The kitchen did not fit in. It was old, outdated, out-styled and nonfunctional. They knew the kitchen had to be address eventually but they just didn’t want to redo the kitchen. They wanted to revamp the kitchen, so they asked us to come in and look at the space to see how we can design this second floor kitchen in their New Rochelle home.
It was a small kitchen, strategically located where it could be the hub that the family wanted it to be. It held its own amongst everything that was in the open space like the big screen TV, fireplace and pool table. That is exactly what we did in the design and here is how we did it.
First, we got rid of the kitchen table and by doing so we created a peninsular. This eventually sets up the space for a couple of really cool pendant lights, some unique counter chairs and a wine cooler that was purchased before but never really had a home. We then turned our attention to the range and hood. This was not the main kitchen, so wall storage wasn’t the main goal here. We wanted to create a more open feel interaction while in the kitchen, hence we designed the free standing chimney hood alone to the left of the window.
We then looked at how we can make it more entertaining. We did that by adding a Wine rack on a buffet style type area. This wall was free and would have remained empty had we not find a way to add some more glitz.
Finally came the counter-top. Every detail was crucial because the view of the kitchen can be seen from when you enter the front door even if it was on the second floor walk out. The use of the space called for a waterfall edge counter-top and more importantly, the stone selection to further accentuate the effect. It was crucial that there was movement in the stone which connects to the 45 degree waterfall edge so it would be very dramatic.
Nothing was overlooked in this space. It had to be done this way if it was going to have a fighting chance to take command of its territory.
Have a look at some before and after photos on the left and see a brief video transformation of this lovely small kitchen.
See more photos and vidoe of this transformation on our website @ http://www.rajkitchenandbath.com/portfolio-items/kitchen-remodel-new-rochelle-ny-10801/
Kitchen with Engineered Stone Countertops and Brown Splashback Ideas and Designs
15
