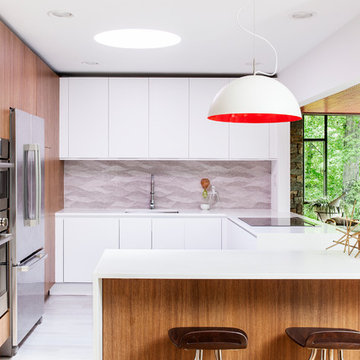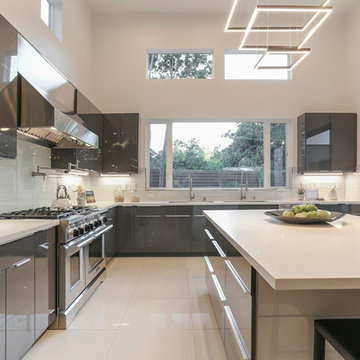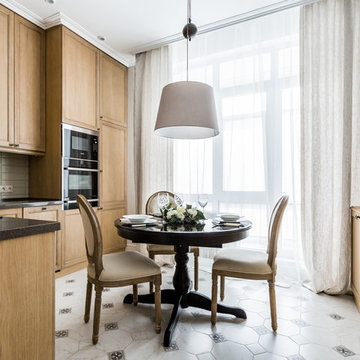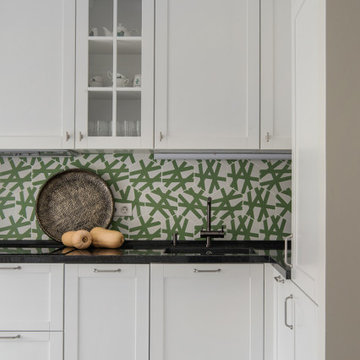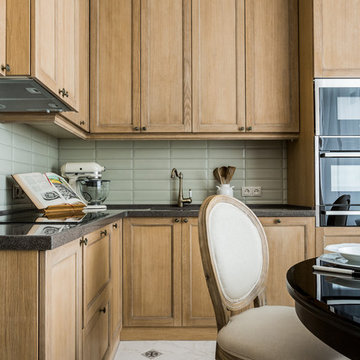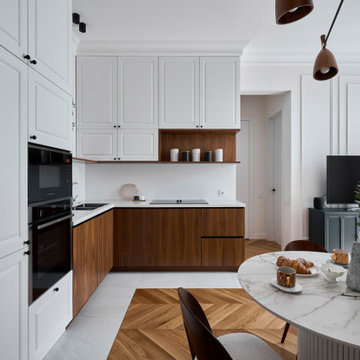Kitchen with Composite Countertops and White Floors Ideas and Designs
Refine by:
Budget
Sort by:Popular Today
1 - 20 of 2,185 photos
Item 1 of 3

Opting for a truly Scandinavian design, the owners of this home work in the design industry and wanted their kitchen to reflect their uber cool minimalistic style.
To achieve this look we installed white cabinetry, oak skog panelling, Quartz Calcatta Gold worktops and various brass details.
Behind the island features a large mirror which enhances the light and spacious feel of the room.

The refurbishment makes the most of an unconventional layout to create a light-filled home. The apartment, in a 3-storey Edwardian terrace on a dense urban site in London Bridge, was originally converted from office space to residential use. Over the years, it underwent various unsympathetic alterations and extensions, resulting in an unconventional layout which meant the apartment was unwelcoming and lacking light.
To begin with, we opened up the space, removing partitions to create an open plan layout, creating light and connections across the apartment. We introduced a series of insertions in the form of vertical panels and white, oiled, Douglas Fir flooring, to create new living and sleeping spaces. Full-height pivoting doors are concealed by folding back into the walls, which allow the space to be read as tne single plane. The bleached timber floor adds to the effect, creating a lightfilled ‘box’ that’s accented with the owner’s colourful art and furniture.
The communal areas have been designed as open and engaging spaces where the family comes together to cook, eat and relax. Secondary working space and storage has been created through a number of sculptural boxes which form the enclosure to the shower room. Bedrooms are configured
around three spaces – storage, dressing and sleeping – and orientated towards the rear where doors lead out onto a small terrace.
The precision of the design makes the most out of the small floorplate, creating a generous sense of space that allows the family to manipulate areas to suit their own needs.
Selected Publications
Dezeen
Divisare
Estliving
Leibal
Minimalissimo
Open House Bankside
Simplicity love
The Modern House

Nearly two decades ago now, Susan and her husband put a letter in the mailbox of this eastside home: "If you have any interest in selling, please reach out." But really, who would give up a Flansburgh House?
Fast forward to 2020, when the house went on the market! By then it was clear that three children and a busy home design studio couldn't be crammed into this efficient footprint. But what's second best to moving into your dream home? Being asked to redesign the functional core for the family that was.
In this classic Flansburgh layout, all the rooms align tidily in a square around a central hall and open air atrium. As such, all the spaces are both connected to one another and also private; and all allow for visual access to the outdoors in two directions—toward the atrium and toward the exterior. All except, in this case, the utilitarian galley kitchen. That space, oft-relegated to second class in midcentury architecture, got the shaft, with narrow doorways on two ends and no good visual access to the atrium or the outside. Who spends time in the kitchen anyway?
As is often the case with even the very best midcentury architecture, the kitchen at the Flansburgh House needed to be modernized; appliances and cabinetry have come a long way since 1970, but our culture has evolved too, becoming more casual and open in ways we at SYH believe are here to stay. People (gasp!) do spend time—lots of time!—in their kitchens! Nonetheless, our goal was to make this kitchen look as if it had been designed this way by Earl Flansburgh himself.
The house came to us full of bold, bright color. We edited out some of it (along with the walls it was on) but kept and built upon the stunning red, orange and yellow closet doors in the family room adjacent to the kitchen. That pop was balanced by a few colorful midcentury pieces that our clients already owned, and the stunning light and verdant green coming in from both the atrium and the perimeter of the house, not to mention the many skylights. Thus, the rest of the space just needed to quiet down and be a beautiful, if neutral, foil. White terrazzo tile grounds custom plywood and black cabinetry, offset by a half wall that offers both camouflage for the cooking mess and also storage below, hidden behind seamless oak tambour.
Contractor: Rusty Peterson
Cabinetry: Stoll's Woodworking
Photographer: Sarah Shields
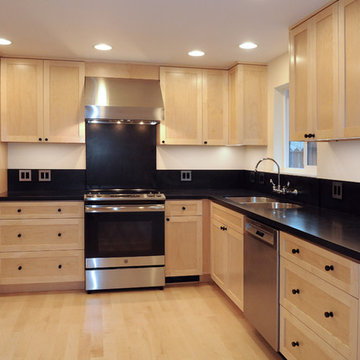
New maple shaker cabinets with emtek hardware. Corian countertops with thicker elements at the range and the sink. Wall mounted faucet. Maple flooring. Simpson fir doors.
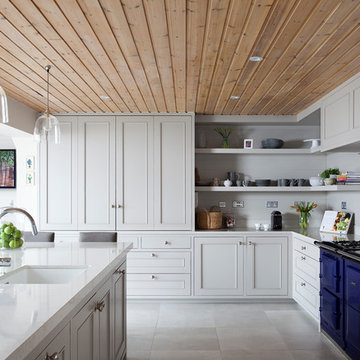
Functionality meets beauty and warmth in this modern contemporary home. Newcastle Design created this custom kitchen with the needs of a family in mind. The light, airy, open concept is inviting, with a center island to gather around and a banquet for both easy dinners and family entertaining, which overlooks the patio area outside.
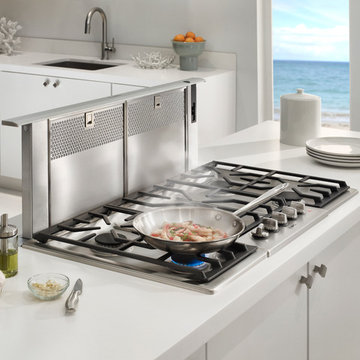
Gas cooktop burners feature high heat and low simmer options for optimal cooking flexibility. Our Benchmark® gas cooktops feature a dual-stacked burner that delivers both low simmer and a powerful 20,000 BTUs for fast boiling. Continuous grates make moving heavy pots easy, while seamless, one-piece stainless steel design makes clean-up simple.

У заказчиков проекта нет необходимости в большом гарнитуре. Поэтому оказалось достаточно кухни, выстроенной в одну линию. При этом она оснащена всем необходимым.
Kitchen with Composite Countertops and White Floors Ideas and Designs
1




