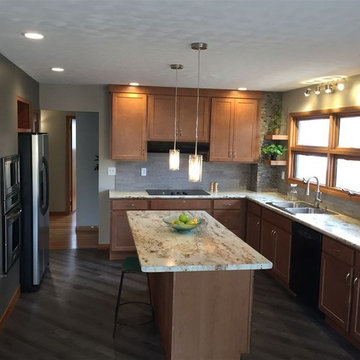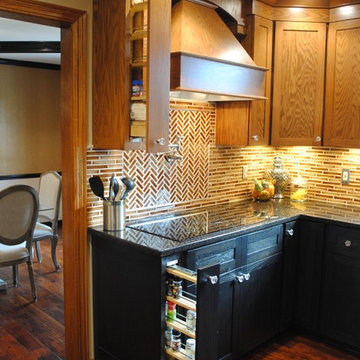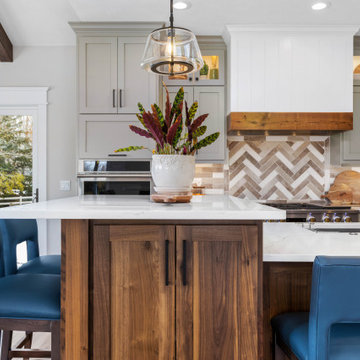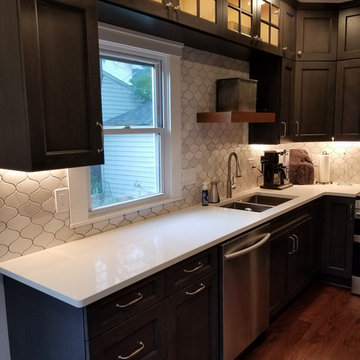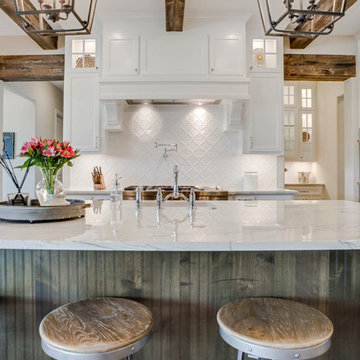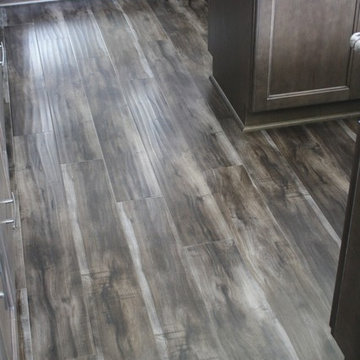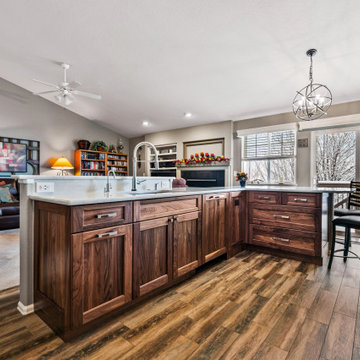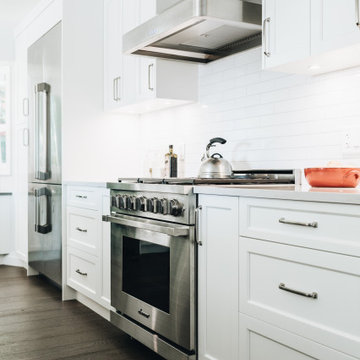Kitchen with Brown Cabinets and Brown Floors Ideas and Designs
Refine by:
Budget
Sort by:Popular Today
221 - 240 of 6,281 photos
Item 1 of 3
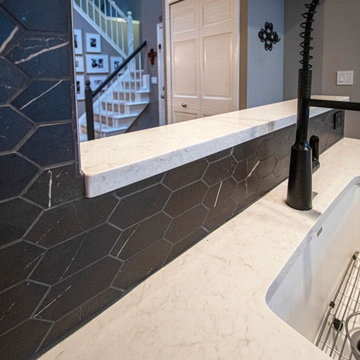
In this kitchen, Medallion Gold Briarwood flat panel Cherry cabinetry in the Cappuccino finish was installed on the base cabinets and island. On the upper cabinets is Medallion Silverline Liberty Maple cabinetry in the White Icing finish. Accented with Richelieu Metal Pull hardware. The countertop is Envi Carrara Luce on the perimeter and Cambria Huntley on the island.

To the right of the sink, a luxury Café brand built-in dishwasher with a brushed-stainless handle was installed alongside a stack of deep storage drawers.
Final photos by www.impressia.net
The upper cabinets were extended up all the way to the ceiling to create the illusion of taller ceilings. Our designers wanted to include both open shelving and glass-front cabinets for a truly custom look, complete with LED backlighting for an even more dramatic effect. What a beautiful way to display decor and glassware!
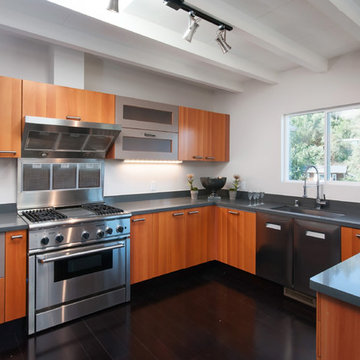
Designed Midcentury Modern home for a Marin County Real Estate Investor. Opened up the Living Room, Dining Room, and kitchen to create an open floor plan.
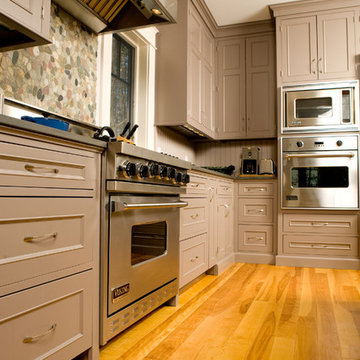
Jeff Scher Photography
Custom Cabinetry by Black Bear Woodworking & Fine Cabinery
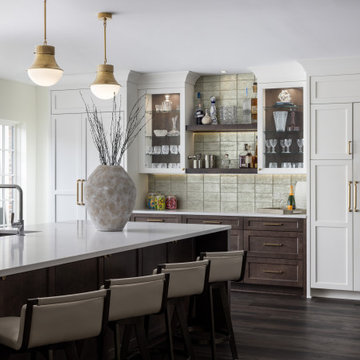
This lower level kitchen is the perfect spot for entertaining kids and grown ups alike! From the large, expansive island to the open countertop buffet, the custom designed cabinetry is packed with storage and contains a paneled tall pantry, refrigerator, freezer and wine cabinet. Metallic pendants provide task lighting and the back-lit walnut cabinet have plenty of ambient lighting to set the perfect scene. The flooring is a pre-fab luxury vinyl plank, able to hold up to the hustle and bustle of poolside entertaining and indoor/outdoor activity.
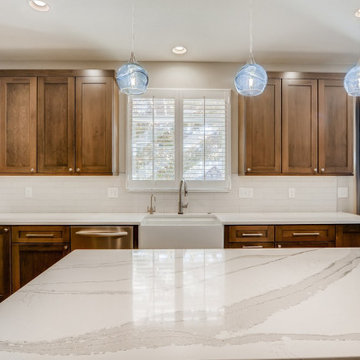
Stunning transformation! We removed a diagonal corner pantry to open entryway into dining area. New Built-in refrigerator and microwave at children's prep area. Convenient charging station located at small prep area. Cooking utensil pull-out pantry located at gas range top. Beautiful marble waterfall-like backsplash at hood. We customized pet feeding bowls into base cabinet for Daisy, too! Cambria countertops finish this kitchen off.
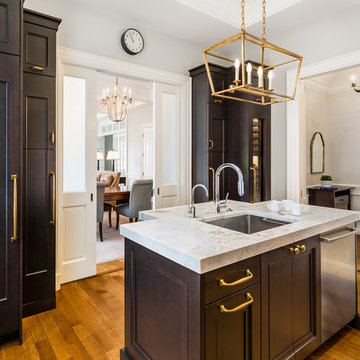
The homeowners of a beautiful Back Bay condominium renovate the kitchen and master bathroom and elevate the quality and function of the spaces. Lee Kimball designers created a plan to maximize the storage and function for regular gourmet cooking in the home. The custom door style, designed specifically for the homeowners, works perfectly on the Sub-Zero column refrigeration and wine unit. Brass finishes add to the traditional charm found throughout the unit.
Photo Credit: Edua Wilde
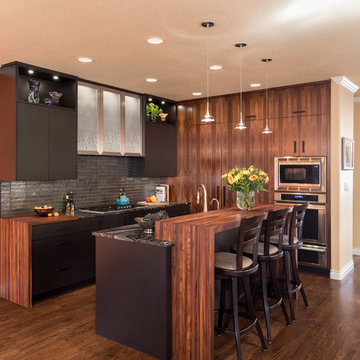
Kitchen Design by Marcus Otten
Interior Design by Toni Palmer Designs
General Contractor, Nick Muller, Nehemiah General Contractors
Photography by David Lauer Photography
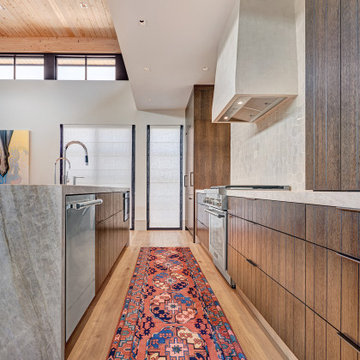
A combination of quarter sawn white oak material with kerf cuts creates harmony between the cabinets and the warm, modern architecture of the home. We mirrored the waterfall of the island to the base cabinets on the range wall. This project was unique because the client wanted the same kitchen layout as their previous home but updated with modern lines to fit the architecture. Floating shelves were swapped out for an open tile wall, and we added a double access countertwall cabinet to the right of the range for additional storage. This cabinet has hidden front access storage using an intentionally placed kerf cut and modern handleless design. The kerf cut material at the knee space of the island is extended to the sides, emphasizing a sense of depth. The palette is neutral with warm woods, dark stain, light surfaces, and the pearlescent tone of the backsplash; giving the client’s art collection a beautiful neutral backdrop to be celebrated.
For the laundry we chose a micro shaker style cabinet door for a clean, transitional design. A folding surface over the washer and dryer as well as an intentional space for a dog bed create a space as functional as it is lovely. The color of the wall picks up on the tones of the beautiful marble tile floor and an art wall finishes out the space.
In the master bath warm taupe tones of the wall tile play off the warm tones of the textured laminate cabinets. A tiled base supports the vanity creating a floating feel while also providing accessibility as well as ease of cleaning.
An entry coat closet designed to feel like a furniture piece in the entry flows harmoniously with the warm taupe finishes of the brick on the exterior of the home. We also brought the kerf cut of the kitchen in and used a modern handleless design.
The mudroom provides storage for coats with clothing rods as well as open cubbies for a quick and easy space to drop shoes. Warm taupe was brought in from the entry and paired with the micro shaker of the laundry.
In the guest bath we combined the kerf cut of the kitchen and entry in a stained maple to play off the tones of the shower tile and dynamic Patagonia granite countertops.

We removed walls in the living areas to create an open floor plan, and provided space they wanted for their master bedroom retreat in their new second story area, complete with a spacious bathroom and a walk-in closet. We kept a large window on the front of the house that provided a nice view of the hills which was important to the wife and so she was able to keep an eye on the kids playing. While each member of the family was an important factor in the design process we incorporated room for a Jack-and-Jill bathroom between the kids bedrooms making sure to balance out the size of each bedroom and closet so neither child felt the other had better space.

With over 4,500 stone slabs on site, we offer the greatest selection and fabricate and install with our quality craftsman at the lowest price.
Our team specializes in design making it easy to find what’s right for your home or business. By representing Manufacturers nationwide the choices are endless when picking your countertop product – Granite, Marble, Quartz, Onyx, Corian, Travertine, Soapstone, Green products and more.
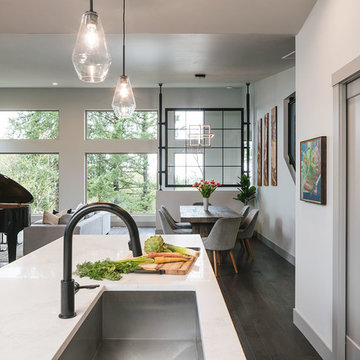
Modern kitchen with dark stain shaker cabinets. Engineered quartz countertops by Caesarstone Cabinets. Stainless steel appliances.
Kitchen with Brown Cabinets and Brown Floors Ideas and Designs
12
