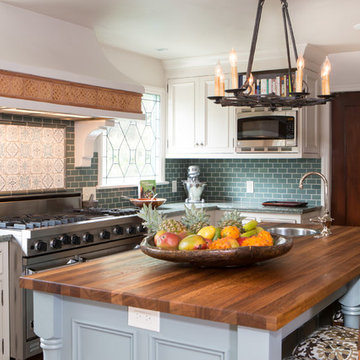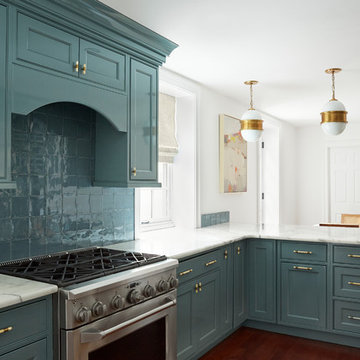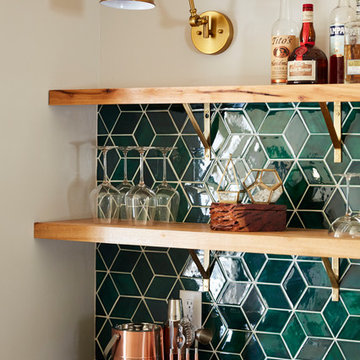Kitchen with Beaded Cabinets and Blue Splashback Ideas and Designs
Refine by:
Budget
Sort by:Popular Today
1 - 20 of 1,993 photos
Item 1 of 3

Des jolis détails pour cette cuisine! Une crédence qui ne monte pas toute hauteur pour changer, dans les tons vert sauge, en quinconce style carreaux de métro plats, surmontés de barres murales et accessoires de rangement et décoration totalement rétro et renforçant l'effet campagne à Paris. Et enfin une étagère dans les mêmes tons, créant une belle horizontalité.

This Coffee station was a request of the homeowner. We also made room for a basic microwave to be concealed behind the cabinet doors. Drawers below house the coffee supplies while the cup are stored up above.
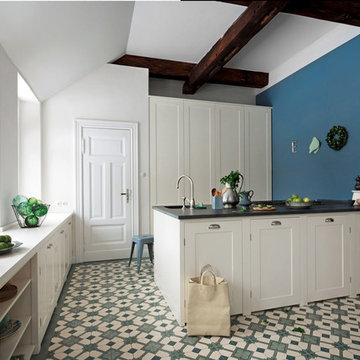
Küche: Shaker Küche No. 203
Ort: Wesermarsch
Farbe: No. 2003 Pointing
Beschläge: Messingguß, vernickelt und poliert
Worktop-Holzart: lackierte Flächen
Worktop-Stein: getrommelter Granit
Baujahr: 2009
Grundfläche: ca. 28 m²
Besonderheiten: Reetgedeckter Bauernhof (Ferienhaus)
Ist Halbinsel nicht ein viel schönerer Begriff für Küchenblock? Besonders dann, wenn sie in einem reetgedeckten Haus steht, von dem aus man das Meer riechen kann? Wenn die Farben, die sie umfluten an die Nordsee erinnern? Und wenn der glücklicherweise perfektionistische Schreiner sogar Muschelgriffe gießen lässt? Wenn es nämlich nicht perfekt ist, dann ist es ihm nämlich nicht gut genug! Und die breiten, flachen Sideboards mit offenen und geschlossenen Stauflächen! Sie riechen gefühlt bis zum Horizont, weil sie sich raffiniert in die Fensterlaibung schmiegen. Damit es hier nicht allzu aufgeräumt zugeht, schlendern unsere Kunden aus der Wesermarsch aber gern mal durch unsere Scheune in Meerbusch. Insidern auch bekannt als The Barn. Da findet man antike Hocker, dänische Emailletöpfe, tolle olle Krüge, Vasen mit echter Patina, alte Bauernleinen, mal dies, mal das. Und unsere Klassiker, das Schneidebrett zum Beispiel, gibt's da immer.

Création d'une cuisine sur mesure avec "niche" bleue.
Conception d'un casier bouteilles intégré dans les colonnes de rangements.
Joints creux parfaitement alignés.
Détail des poignées de meubles filantes noires.
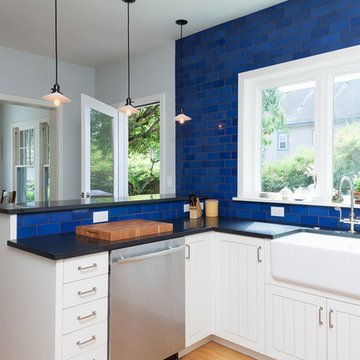
The new kitchen for this English-style 1920s Portland home was inspired by the classic English scullery—and Downton Abbey! A royal color scheme, British-made apron sink, and period pulls ground the project in history, while refined lines and modern functionality bring it up to the present. Photo: Anna M. Campbell
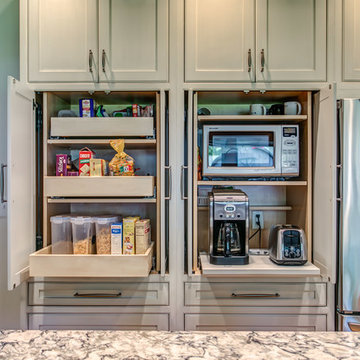
Sophisticated rustic log cabin kitchen remodel by French's Cabinet Gallery, llc designer Erin Hurst, CKD. Crestwood Cabinets, Fairfield door style in Bellini color, beaded inset door overlay, hickory floating shelves in sesame seed color.
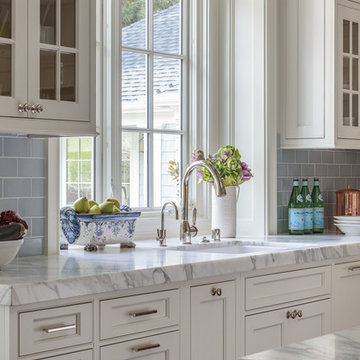
David Duncan LIvingston
For this ground up project in one of Lafayette’s most prized neighborhoods, we brought an East Coast sensibility to this West Coast residence. Honoring the client’s love of classical interiors, we layered the traditional architecture with a crisp contrast of saturated colors, clean moldings and refined white marble. In the living room, tailored furnishings are punctuated by modern accents, bespoke draperies and jewelry like sconces. Built-in custom cabinetry, lasting finishes and indoor/outdoor fabrics were used throughout to create a fresh, elegant yet livable home for this active family of five.
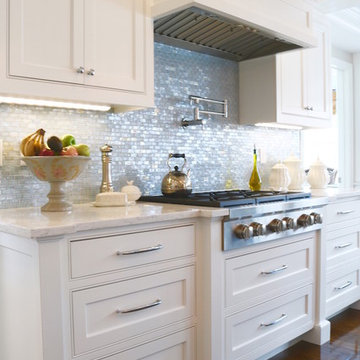
We opened this kitchen to a family room which we remodeled, gave the clients a new mudroom, sunroom, new screened room and kitchenette to be used when poolside. The style is a casual yet traditional kitchen featuring white cabinets, quartz counters and a designer glass backsplash. The use of weathered natural materials and blue/grey island creates a softness and yields a more livable space which can be hard to achieve with the use of white cabinetry alone. Their professional appliances and built-in appliance garage make this kitchen extremely functional for even the best of cooks. Finishing touches such as the fireclay farmhouse sink, the hand-hammered bar sink and a touch of crystal in the sconces provide just the right amount of sparkle.
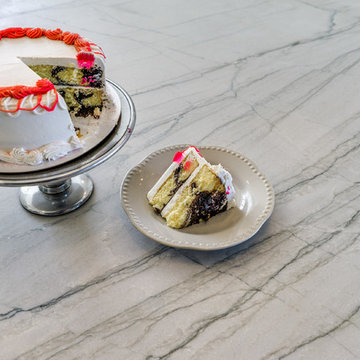
This beautiful new build colonial home was enhanced by the choice of this honed White Macaubas quartzite. This is an extremely durable material and is perfect for this soon to be mother of 3. She accented the kitchen with a turquoise hexagon back splash and oversized white lanterns
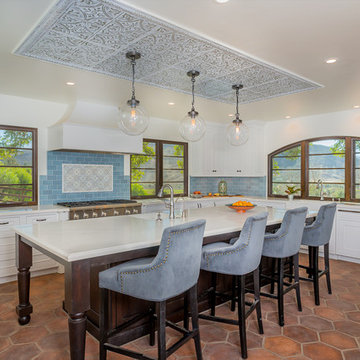
The Abington inset door-style from Dewils Cabinetry creates the perfect backdrop for this modern take on Spanish-Revival. Two-tone cabinetry – Just White and Caffe on Cherry – paired with furniture-like posts, give just enough detail to allow for visual interest without distracting from other details like the Mission Tile West Revival tile in Count Basie Blue or the Pottery Barn pendants with Edison bulbs. Caesarstone countertops in Calacatta Nuvo and Arto Brick hexagon floor tile along with the Stone Impressions tile mural and tin ceilings provide the classic touches and richness a Spanish-inspired kitchen needs while remaining sophisticated and elegant with a muted Dunn Edwards Swiss Coffee paint.

- CotY 2014 Regional Winner: Residential Kitchen Over $120,000
- CotY 2014 Dallas Chapter Winner: Residential Kitchen Over $120,000
Ken Vaughan - Vaughan Creative Media

Les niches ouvertes apportent la couleur chaleureuse du chêne cognac et allègent visuellement le bloc de colonnes qui aurait été trop massif si entièrement fermé!
Kitchen with Beaded Cabinets and Blue Splashback Ideas and Designs
1



