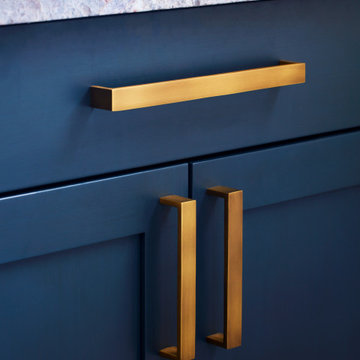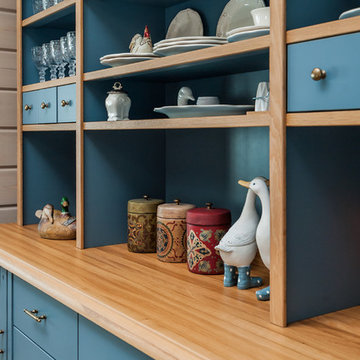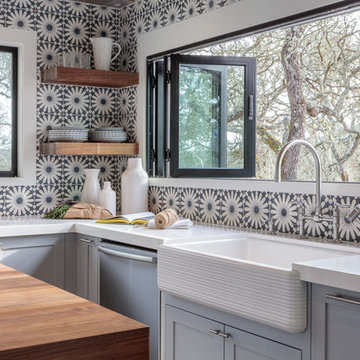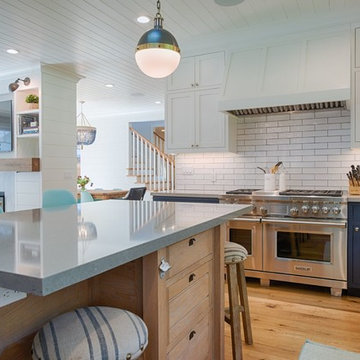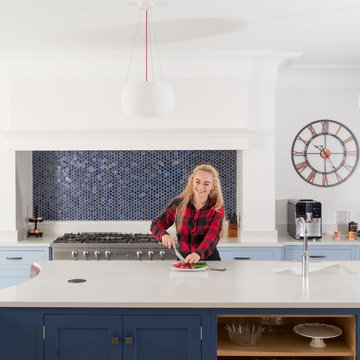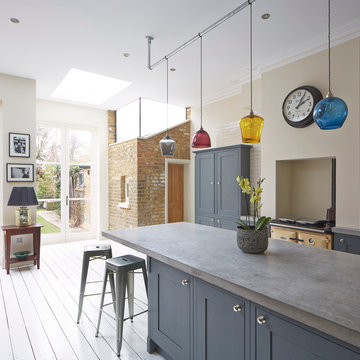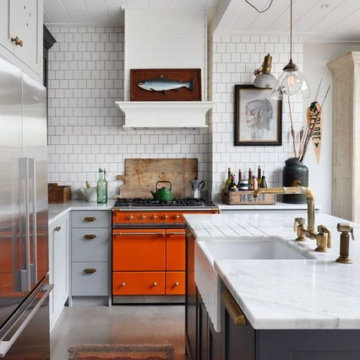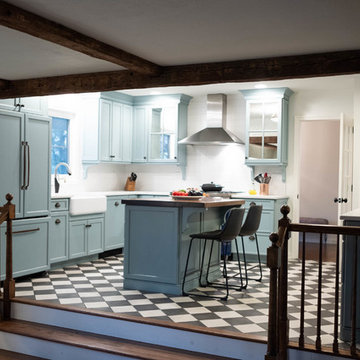Kitchen with Blue Cabinets and Coloured Appliances Ideas and Designs
Refine by:
Budget
Sort by:Popular Today
141 - 160 of 931 photos
Item 1 of 3
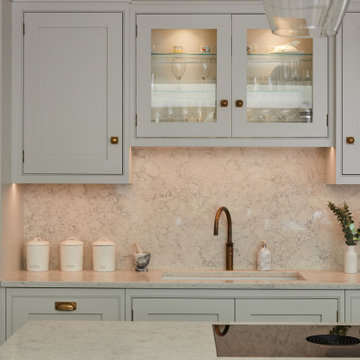
Built in kitchen sink with marble counter and splashback. Dove grey units below and above. Pantry to the left. Quooker tap in antique brass, matching the cabinet door handles
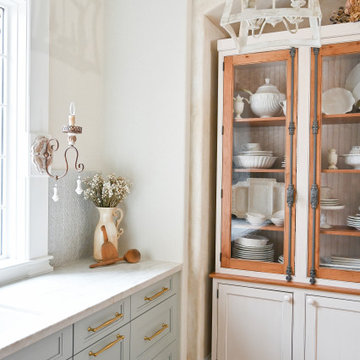
The catering kitchen was completely transformed by removing the 'mudroom' area to create room for a large prep, storage, and cooking areas. The new space is hosts a custom Cremone-bolted dish cabinet, wine cooler, and double panel fridge /freezer. It has a large farmhouse sink and plenty of storage for prepping for large catering events and parties.

This is a Historic Boulder Home on the Colorado Registry. The customer wanted the kitchen that would fit with both the old and the new parts of the home. The simple shaker doors and the bright brass hardware pick up the old, while the clean lines and large functioning island bring in the new!
The use of space un this kitchen makes it work very well.
The custom color blue paint brightens the kitchen and is one of the most dynamic parts of the kitchen. The true Marble Counters and old-world Bright Brass Hardware bring back the history of the home.
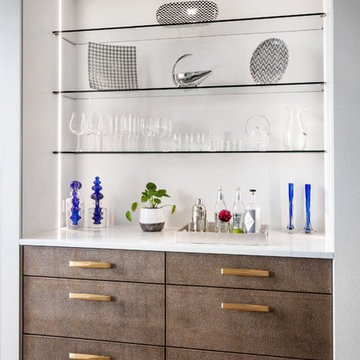
This remodel incorporated the client’s love of artwork and color into a cohesive design with elegant, custom details that will stand the test of time. The space was closed in, dark and dated. The walls at the island were the first thing you saw when entering the condo. So we removed the walls which really opened it up to a welcoming space. Storage was an issue too so we borrowed space from the main floor bedroom closet and created a ‘butler’s pantry’.
The client’s flair for the contemporary, original art, and love of bright colors is apparent in the materials, finishes and paint colors. Jewelry-like artisan pulls are repeated throughout the kitchen to pull it together. The Butler’s pantry provided extra storage for kitchen items and adds a little glam. The drawers are wrapped in leather with a Shagreen pattern (Asian sting ray). A creative mix of custom cabinetry materials includes gray washed white oak to complimented the new flooring and ground the mix of materials on the island, along with white gloss uppers and matte bright blue tall cabinets.
With the exception of the artisan pulls used on the integrated dishwasher drawers and blue cabinets, push and touch latches were used to keep it as clean looking as possible.
Kitchen details include a chef style sink, quartz counters, motorized assist for heavy drawers and various cabinetry organizers.
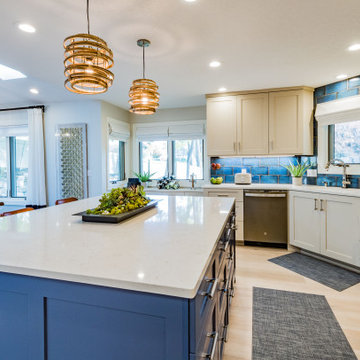
Transitional open kitchen space with custom built in cabinets and storage -- blue island, taupe cabinets, wicker pendant lighting
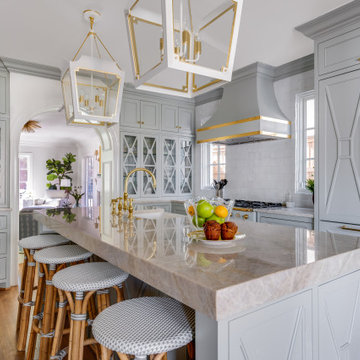
Remodeled eat-in kitchen with free standing island seating. As well as blue accented cabinetry.
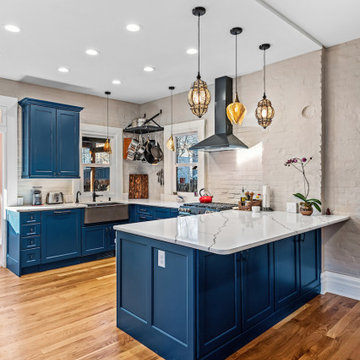
Late 1800s Victorian Bungalow i Central Denver was updated creating an entirely different experience to a young couple who loved to cook and entertain.
By opening up two load bearing wall, replacing and refinishing new wood floors with radiant heating, exposing brick and ultimately painting the brick.. the space transformed in a huge open yet warm entertaining haven. Bold color was at the heart of this palette and the homeowners personal essence.
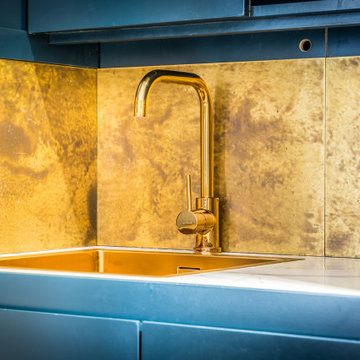
Aged brass panels lined the interior of the kitchen and a stunning marble work surface was integrated. The gold sink and tap look beautiful set in the marble stone.
https://decorbuddi.com/pied-a-terre-interior-design/
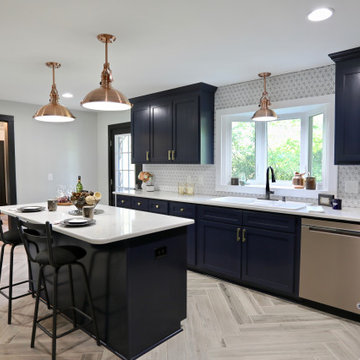
This kitchen has plenty of space for the family and for entertaining. The island has 2 sides for stools, large walk around spaces and lots of countertops for preparing meals and enjoying guests.
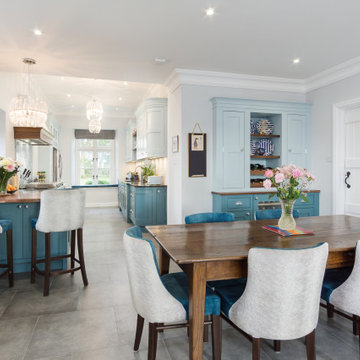
A traditional in frame kitchen with colourful two tone kitchen cabinets. Bespoke blue kitchen cabinets made from tulip wood and painted in two contrasting shades. curved floor and wall cabinets with beautiful details. Wooden worktops and stone worktops mix together beautifully. A glass art splashback is a unique detail of this luxury kitchen.
See more of this project on our website portfolio https://www.yourspaceliving.com/
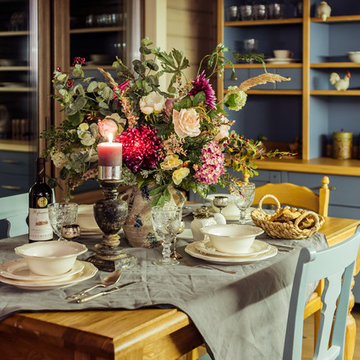
Дом в стиле кантри, фрагмент. Сервировка стола, ужин при свечах, романтика, красивый букет.
Kitchen with Blue Cabinets and Coloured Appliances Ideas and Designs
8
