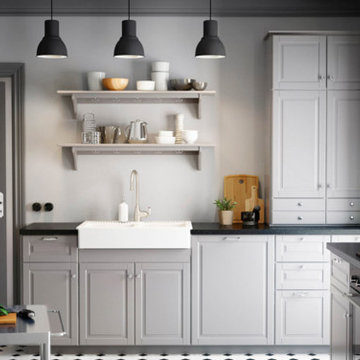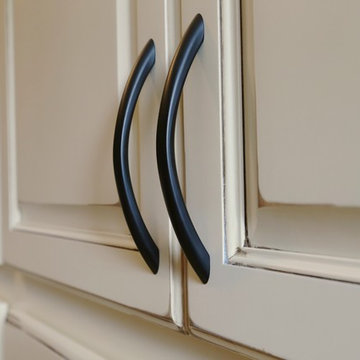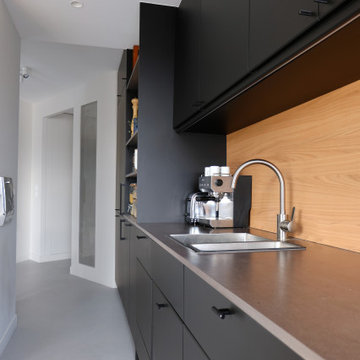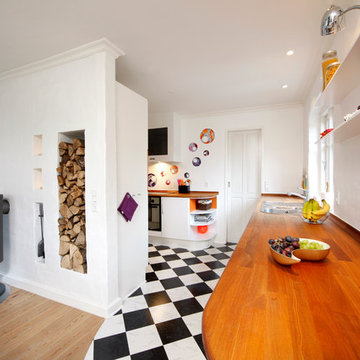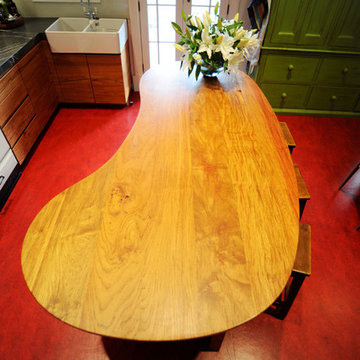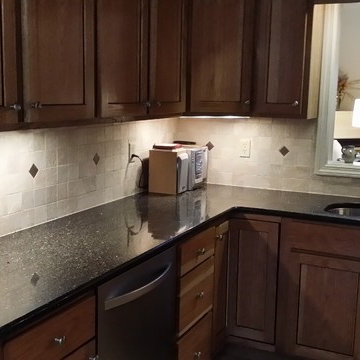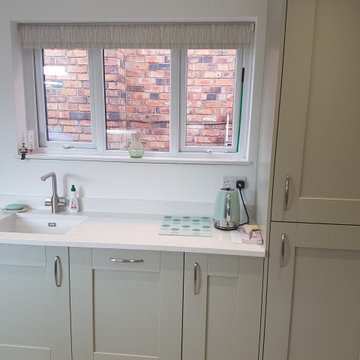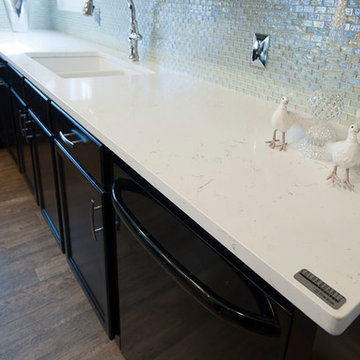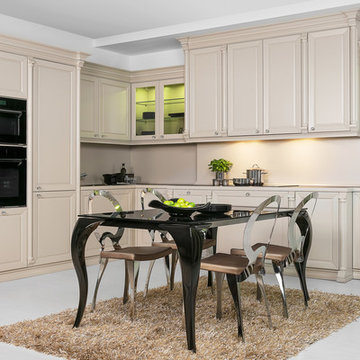Kitchen with Black Appliances and Lino Flooring Ideas and Designs
Refine by:
Budget
Sort by:Popular Today
121 - 140 of 741 photos
Item 1 of 3
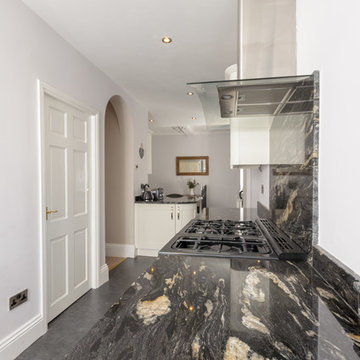
Technical Features
• Doors-Shaker 95, Ash
• Worktops-Granite Cosmic Leatherised Black
• Appliances-Bosch- Exxcel Fridge, Microwave
• 1810 Etroduo Sink
• Abode Gosford Monobloc Tap
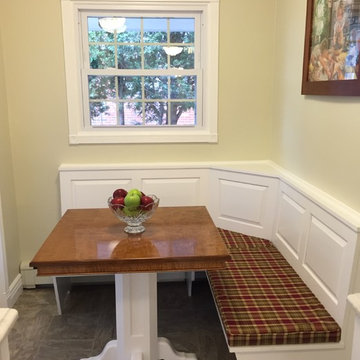
Kitchen Cabinetry built for a client in Watertown, NY. Curtis Cabinetry worked directly with the customer to help bring the ideas and design to their kitchen! This was a great couple to work with and we enjoyed building there kitchen cabinetry!
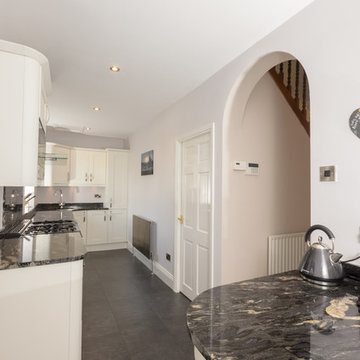
Technical Features
• Doors-Shaker 95, Ash
• Worktops-Granite Cosmic Leatherised Black
• Appliances-Bosch- Exxcel Fridge, Microwave
• 1810 Etroduo Sink
• Abode Gosford Monobloc Tap
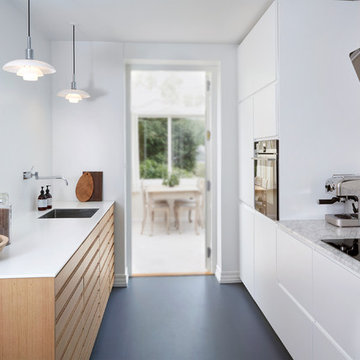
IKEA hacking er den nyeste køkkentrend - og det forstår vi godt! Køb IKEAs billige køkkenskabe og beklæd dem med den fineste snedkerkvalitet fra Form Plus. Så står du med et snedkerkøkken - uden at prisen har givet dig mareridt om natten.
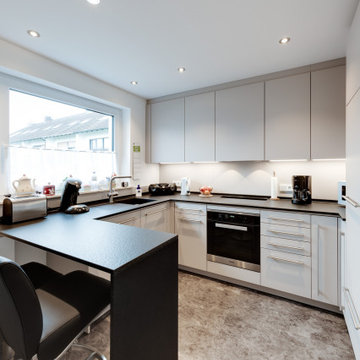
Die innovative Aufteilung lässt in der G-förmigen Küche ein großzügiges Karree offen, durch welches die übersichtlichen Arbeitsbereiche mit kurzen Wegen erreichbar sind. Der Herd und die Spüle sind nur eine Drehung voneinander entfernt, während die Unterschränke und Oberschränke Stauraum für alle nötigen Kochutensilien bereithalten.
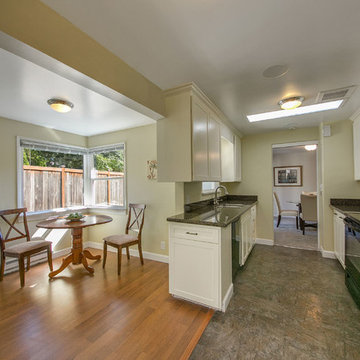
This galley kitchen was rehabbed with custom made poplar shaker doors installed on the existing built-in cabinet boxes. The reveal was minimized based on limitations of hardware to provide a 1/2" gap between cabinet doors and 1/8" gap between drawers. New plywood drawer boxes were fitted with full-extension ball bearing slides. The cabinets are finished with Benjamin Moore's ADVANCE® Waterborne Interior Alkyd Paint.
Cabinet hardware has since been installed (updated pictures needed). Handles are manufactured by Elements: Syracuse Collection; Bright Nickel Dull Lacquer in color.
The countertop and backsplash are a black galaxy granite.
The skylight was lined with reflective insulation to bring additional light to the space.
photo by: Paul Gjording;
staging by: Upstage Designs
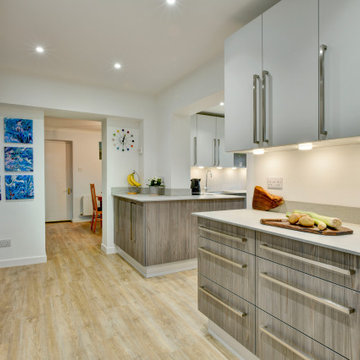
The Project
Una and Pat bought this house with their young family and spent many happy years bringing up their children in this home. Now their children have grown up and moved away, it was time to update the house to fit their new lives and refresh their style.
Awkward Space
They had already undertaken some large projects years beforehand, adding a wrap around extension that linked their kitchen and garage together, whilst providing a dining room and utility space. However, by keeping the original kitchen, guests were squeezed passed the chef by the door, shown through the utility room before sitting down for their meal in a room that felt quite isolated from the rest of the house. It was clear that the flow just wasnt working.
By taking the rather radical step of knocking through an old window that had been blocked up during the extension, we could move the doorway towards the centre of the house and create a much better flow between the rooms.
Zoning
At first Una was worried that she would be getting a much smaller kitchen as it was now fitting into the utility room. However, she didn't worry long as we carefully zoned each area, putting the sink and hob in the brightest areas of the room and the storage in the darker, higher traffic areas that had been in the old kitchen.
To make sure that this space worked efficiently, we acted out everyday tasks to make sure that everything was going to be in the right space for THEM.
Colours & Materials
Because we used a local cabinetmaker to turn plans into reality, Una had an almost unlimited choice of doors to choose from. As a keen amature artist, she had a great eye for colour but she was even braver than I had expected. I love the smoked woodgrain door that she chose for the base units. To keep the bright and calm feel, we paired it with a soft grey door on the wall and tall units and also used it on the plinth to create a floating feel.
Una and Pat used a new worktop material called Compact Laminate which is only 12mm thick and is a brilliant new affordable solid worktop. We also used it as a splashback behind the sink and hob for a practical and striking finish.
Supporting Local
Because we used a local cabinetmaker, they could add some great twists that we couldn't have had from buying off the shelf. There is actually a hidden cupboard in the area going through the arch, a handle would have been a hip bruiser so we used a secret push to open mechanism instead.
They also took that extra care when making the units, if you look carefully on the drawers, you will see the same grain runs down all three drawers which is beautiful.
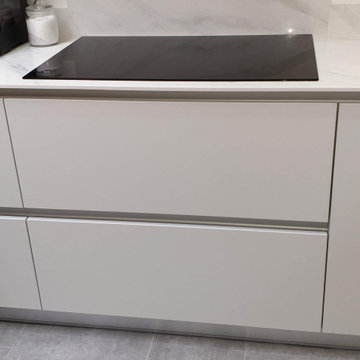
This specific project was made in cooperation with Jerry Kastner from Kastner Kitchens and Interiors LTD. Jerry provided a design concept which after consultations regards to best materials and technical solutions were passed to our workshop where was manufactured by our team and finally installed at the customer's house.
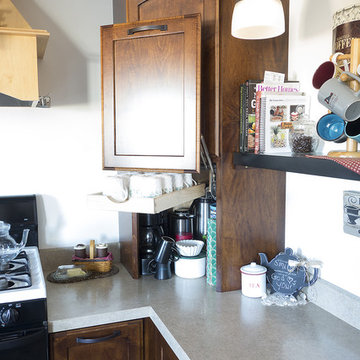
A custom kitchen created in Soft Maple and then stained in Golden Brown (which you can see from the pictures, brings out the grain of the wood beautifully). This traditional style kitchen utilizes full overlay cabinet doors and incorporates a custom range hood and bump out, a wheat stained sink, a custom cookie sheet drawer and a lift-up door on the appliance garage.
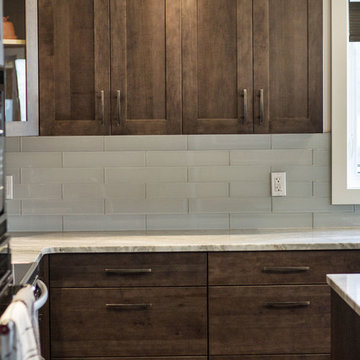
This project included a special request - a standard oven and a built in wall oven. The client and I changed the blue-print of the home to incorporate a large kitchen space for baking and holding classes from time to time. We designed a clean open space together that suited all her storage needs.
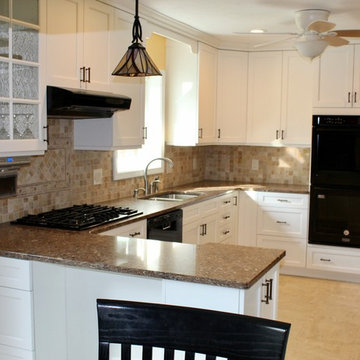
This kitchen was completely updated and remodeled starting with a complete demolition. Walls were torn down and built, electrical work was updated and rewired, and new linoleum flooring installed. Painted, maple shaker style cabinets, granite countertops, under-cabinet lighting, under-mount sink, garden window, travertine backsplash, and all new appliances were all installed.
Kitchen with Black Appliances and Lino Flooring Ideas and Designs
7
