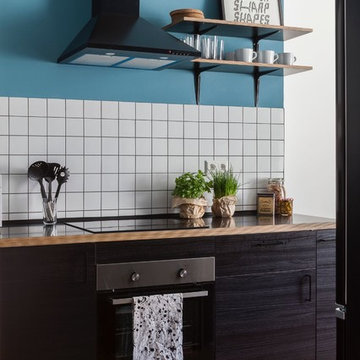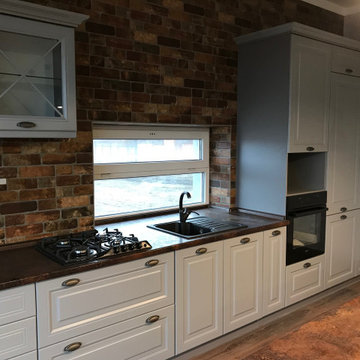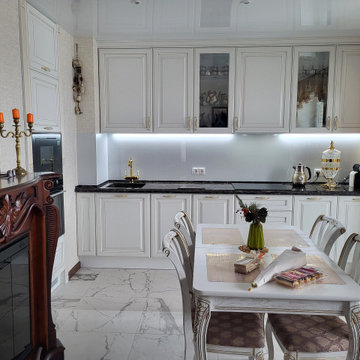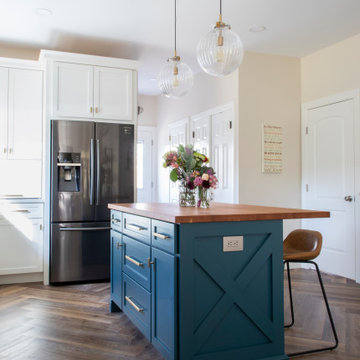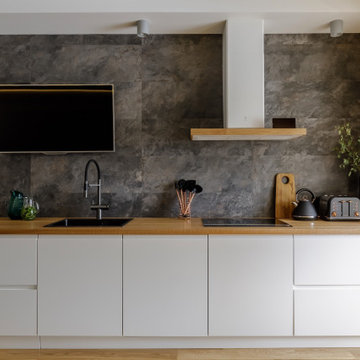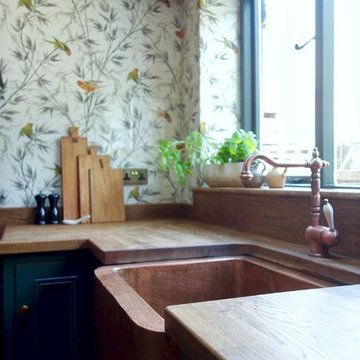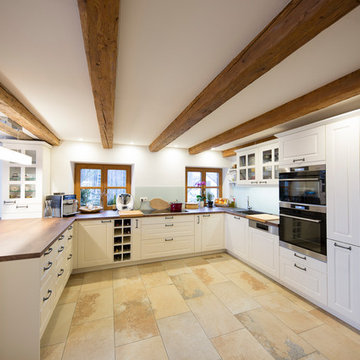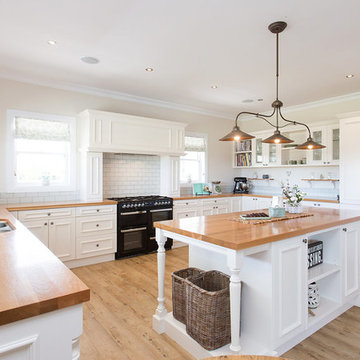Kitchen with Black Appliances and Brown Worktops Ideas and Designs
Refine by:
Budget
Sort by:Popular Today
121 - 140 of 3,742 photos
Item 1 of 3
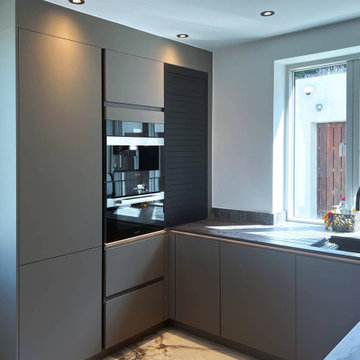
There's something about a modern industrial grey kitchen that just feels so sleek and cool. Built for our client in Chelsfield, this modern industrial kitchen is the perfect blend of style and function. From the polished cabinetry to the dark nature-inspired concrete countertops, everything about this kitchen oozes sophistication.
This modern kitchen focus on entertaining and socializing. The Pronorm Y-Line cabinetry in Agate Grey Ultra Matt Lacquer is the perfect choice for this project as it adds a touch of elegance to the space. The dark Dekton Trilium worktops provide a beautiful, organic contrast to the light grey cabinetry and create a stunning visual effect. The dark grey kitchen island is paired with black seating, blending seamlessly with the dark veining on the marble-inspired floors.
To complete the kitchen, we installed a Franke sink, a Quooker boiling tap, and a mix of Neff and Miele appliances. The result is a modern industrial kitchen that is both stylish and functional.

Откройте для себя незабываемые впечатления от кухни с нашей светлой угловой кухней среднего размера. Благодаря стилю хай-тек, деревянным и экстраматовым фасадам и высоким горизонтальным шкафам эта кухня идеально подходит для современной жизни. Ярко-желтый и белый цвета добавляют ярких красок, а дизайн без ручек предлагает гладкую и минималистскую эстетику.

A steel building located in the southeast Wisconsin farming community of East Troy houses a small family-owned business with an international customer base. The guest restroom, conference room, and kitchen needed to reflect the warmth and personality of the owners. We choose to offset the cold steel architecture with extensive use of Alder Wood in the door casings, cabinetry, kitchen soffits, and toe kicks custom made by Graham Burbank of Lakeside Custom Cabinetry, LLC.
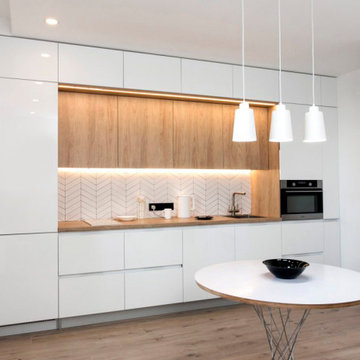
Белая глянцевая кухня Люмина представляет собой прямую портальную конструкцию с центральными фасадами и столешницей под натуральное дерево. Она оснащена интегрированными ручками, и всей необходимой встроенной техникой: духовкой, холодильником, индукционной плитой.
Три основных преимущества:
1. Высокое качество. Высококачественные материалы, такие как высокопрочный пластик обеспечивают долговечное использование.
2. Современный дизайн. Благодаря своему стильному дизайну эта кухня смотрится прекрасно, создавая единое уютное пространство.
3. Функциональность. Большое количество выдвижных и распашных ящиков для хранения отлично экономит место.
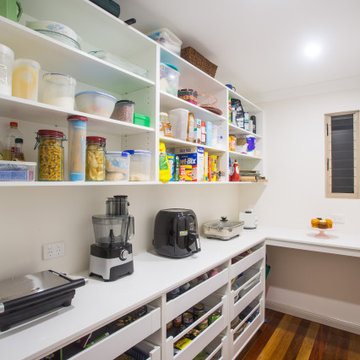
This impressive kitchen has smooth sleek cupboards with a jaw dropping back lit 100mm thick Quartzite Rose island bench great for entertaining and the light can be adjusted and Caesarstone Snow bench on cooktop side with lots of natural light coming into the room.
This family kitchen features European appliances and ample storage in the kitchen with a separate butler's pantry with ample shelving and storage.

Mise en avant du papier peint Terrazzo de @papermint_paris
Verriere sur-mesure et suspensions en laiton
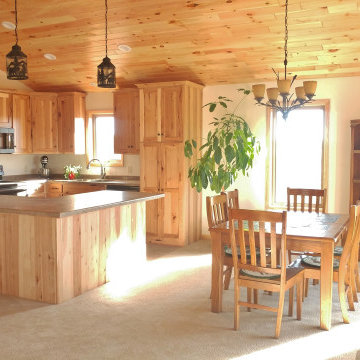
Open concept Kitchen, Dining, and Living spaces with rustic log feel

Les boutons noirs viennent contraster les façades blanches de cette cuisine. La crédence est reprise sur le sol pour former un ensemble cohérent, et créer visuellement une délimitation des espaces. Ce carrelage fleuri apporte douceur et fraicheur mêlant mignonnerie et originalité.
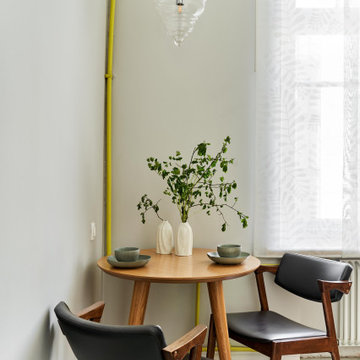
Кухня небольшая по площади, поэтому всю мебель мы разместили функционально и компактно, небольшой обеденный стол и кухонный гарнитур с увеличенной высотой, но не до потолка, чтобы не перекрывать оригинальные карнизы.

Brown Fantasy granite provides a unique luxurious feel with every installation. By contrasting the white cabinets + backsplash with the dark waves it adds the completing touch to the kitchen.
Photo Credits: Mostafa M.
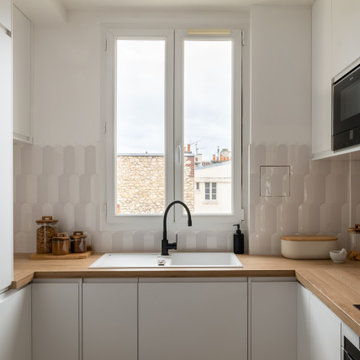
Cet appartement de 65m2 situé dans un immeuble de style Art Déco au cœur du quartier familial de la rue du Commerce à Paris n’avait pas connu de travaux depuis plus de vingt ans. Initialement doté d’une seule chambre, le pré requis des clients qui l’ont acquis était d’avoir une seconde chambre, et d’ouvrir les espaces afin de mettre en valeur la lumière naturelle traversante. Une grande modernisation s’annonce alors : ouverture du volume de la cuisine sur l’espace de circulation, création d’une chambre parentale tout en conservant un espace salon séjour généreux, rénovation complète de la salle d’eau et de la chambre enfant, le tout en créant le maximum de rangements intégrés possible. Un joli défi relevé par Ameo Concept pour cette transformation totale, où optimisation spatiale et ambiance scandinave se combinent tout en douceur.
Kitchen with Black Appliances and Brown Worktops Ideas and Designs
7
