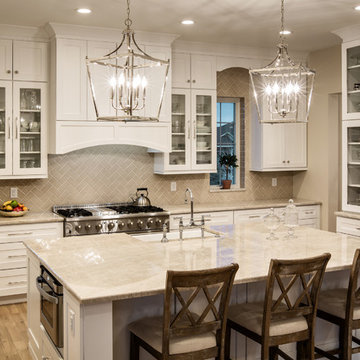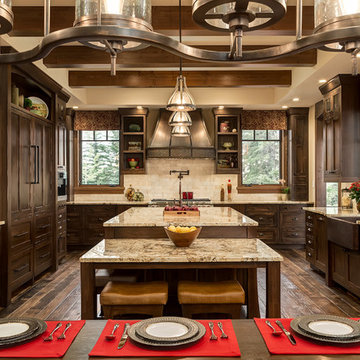Premium Kitchen with Beige Splashback Ideas and Designs
Refine by:
Budget
Sort by:Popular Today
1 - 20 of 48,750 photos
Item 1 of 3

Bespoke kitchen design - pill shaped fluted island with ink blue wall cabinetry. Zellige tiles clad the shelves and chimney breast, paired with patterned encaustic floor tiles.

Simon Taylor Furniture was commissioned to undertake the full refurbishment of an existing kitchen space in a Victorian railway cottage in a small village, near Aylesbury. The clients were seeking a light, bright traditional Shaker kitchen that would include plenty of storage and seating for two people. In addition to removing the old kitchen, they also laid a new floor using 60 x60cm floor tiles in Lakestone Ivory Matt by Minoli, prior to installing the new kitchen.
All cabinetry was handmade at the Simon Taylor Furniture cabinet workshop in Bierton, near Aylesbury, and it was handpainted in Skimming Stone by Farrow & Ball. The Shaker design includes cot bead frames with Ovolo bead moulding on the inner edge of each door, with tongue and groove panelling in the peninsula recess and as end panels to add contrast. Above the tall cabinetry and overhead cupboards is the Simon Taylor Furniture classic cornice to the ceiling. All internal carcases and dovetail drawer boxes are made of oak, with open shelving in oak as an accent detail. The white window pelmets feature the same Ovolo design with LED lighting at the base, and were also handmade at the workshop. The worktops and upstands, featured throughout the kitchen, are made from 20mm thick quartz with a double pencil edge in Vicenza by CRL Stone.
The working kitchen area was designed in an L-shape with a wet run beneath the main feature window and the cooking run against an internal wall. The wet run includes base cabinets for bins and utility items in addition to a 60cm integrated dishwasher by Siemens with deep drawers to one side. At the centre is a farmhouse sink by Villeroy & Boch with a dual lever mixer tap by Perrin & Rowe.
The overhead cabinetry for the cooking run includes three storage cupboards and a housing for a 45cm built-in Microwave by Siemens. The base cabinetry beneath includes two sets of soft-opening cutlery and storage drawers on either side of a Britannia range cooker that the clients already owned. Above the glass splashback is a concealed canopy hood, also by Siemens.
Intersecting the 16sq. metre space is a stylish curved peninsula with a tongue and grooved recess beneath the worktop that has space for two counter stools, a feature that was integral to the initial brief. At the curved end of the peninsula is a double-door crockery cabinet and on the wall above it are open shelves in oak, inset with LED downlights, next to a tall white radiator by Zehnder.
To the left of the peninsula is an integrated French Door fridge freezer by Fisher & Paykel on either side of two tall shallow cabinets, which are installed into a former doorway to a utility room, which now has a new doorway next to it. The cabinetry door fronts feature a broken façade to add further detail to this Shaker kitchen. Directly opposite the fridge freezer, the corner space next to doors that lead to the formal dining room now has a tall pantry larder with oak internal shelving and spice racks inside the double doors. All cup handles and ball knobs are by Hafele.

Contemporary kitchen with Gaggenau integrated appliances, Perla Venato Quartzite worktops and a Spekva Thermo Ash breakfast bar.

See https://blackandmilk.co.uk/interior-design-portfolio/ for more details.

warm white oak and blackened oak custom crafted kitchen with zellige tile and quartz countertops.

Tiled kitchen with birch cabinetry opens to outdoor dining beyond windows. Entry with stair to second floor and dining room.

La cuisine ouverte sur le séjour est aménagée avec un ilôt central qui intègre des rangements d’un côté et de l’autre une banquette sur mesure, élément central et design de la pièce à vivre. pièce à vivre. Les éléments hauts sont regroupés sur le côté alors que le mur faisant face à l'îlot privilégie l'épure et le naturel avec ses zelliges et une étagère murale en bois.

Homeowner needed more light, more room, more style. We knocked out the wall between kitchen and dining room and replaced old window with a larger one. New stained cabinets, Soapstone countertops, and full-height tile backsplash turned this once inconvenient,d ark kitchen into an inviting and beautiful space.
We relocated the refrigerator and applied cabinet panels. The new duel-fuel range provides the utmost in cooking options. A farm sink brings another appealing design element into the clean-up area.
New lighting plan includes undercabinet lighting, recessed lighting in the dining room, and pendant light fixtures over the island.
New wood flooring was woven in with existing to create a seamless expanse of beautiful hardwood. New wood beams were stained to match the floor bringing even more warmth and charm to this kitchen.

This new traditional kitchen with an earth-tone palette, boasts a large island with cooktop, oven and surround seating. Whether it's family or friends, all can gather around to enjoy the cooking and dining experience. Starmark shaker-style custom cabinets, herringbone backsplash and Rosslyn Cambria quartz adorn the perimeter walls. The island boasts Starmark shaker-style custom cabinets and Windermere Cambria quartz. Hardware, faucet and sink selections have oil-rubbed bronze finishes. Photography by Michael Giragosian

Taj Mahal Quartzite kitchen countertops, Cabinet is a Shaker style in Pure White color, Floor stain is Natural mixed with country white. Backsplash is a 3X6 Crackled Ceramic Tile, by Sonoma Tile, Set in Herington Pattern.
http://galerisablog.com/category/architectural-photography/

Bespoke kitchen fitted in a Henderson Road residence. The open plan design is completed with an L-shaped island with breakfast bar and stone countertops. This functional and sleek design is perfect for the family and when entertaining.
InHouse Photography

Modern kitchen with stainless steel appliances and floating countertop. View of floating staircase.
Premium Kitchen with Beige Splashback Ideas and Designs
1







