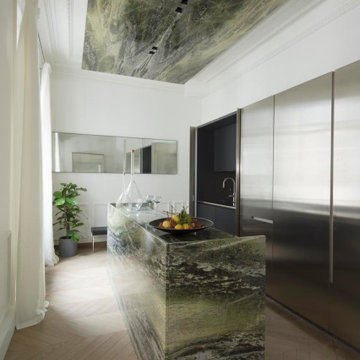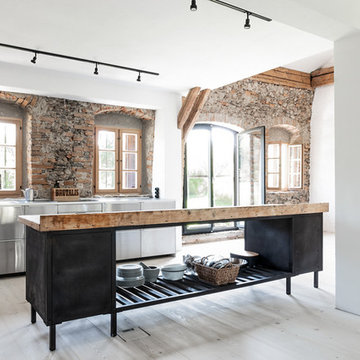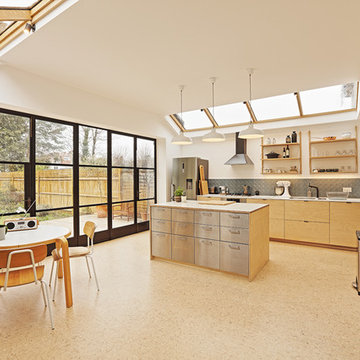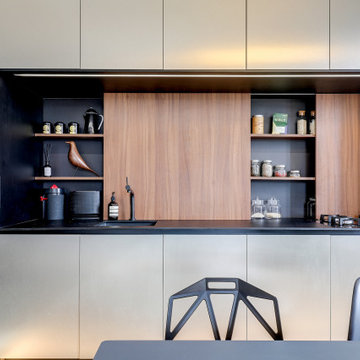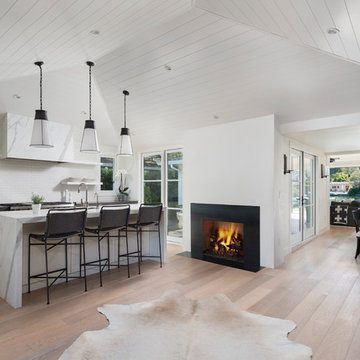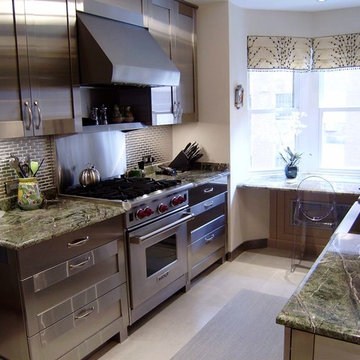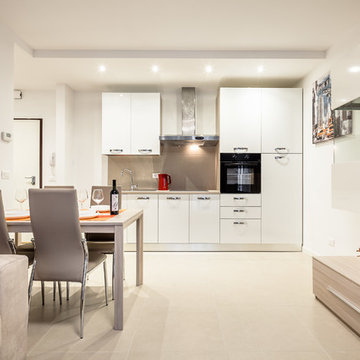Kitchen with Stainless Steel Cabinets and Beige Floors Ideas and Designs
Refine by:
Budget
Sort by:Popular Today
1 - 20 of 313 photos
Item 1 of 3

Blue Horse Building + Design / Architect - alterstudio architecture llp / Photography -James Leasure
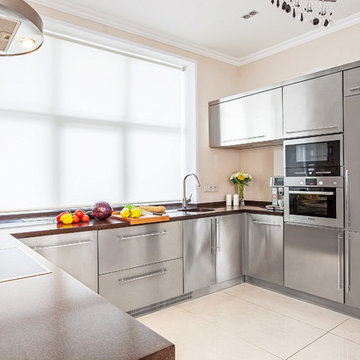
авторы проекта - студия InteriorS4SeasonS | Анастасия Редкозубова
фотограф Светлана Игнатенко

This Bespoke kitchen has an L-shaped run of cabinets wrapped in Stainless Steel. The cabinets have a mirrored plinth with feet, giving the illusion of free standing furniture. The worktop is Calacatta Medici Marble with a back panel and floating shelf. A Gaggenau gas hob it set into the marble worktop and has a matching Gaggenau oven below it. An under-mount sink with a brushed brass tap also sits in the worktop. A Glazed shaker dresser sits on one wall with a ladder hanging to one side.
Photographer: Charlie O'Beirne - Lukonic Photography
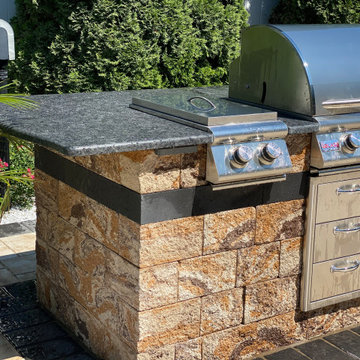
Pool Patio with Kitchen, Pizza Oven and Outdoor TV - Kings Park, NY 11754 -
Designed and Built by Stone Creations of Long Island, Deer Park, NY 11729 - Using exclusively Cambridge Pavingstones Smooth Ledgestone Pavers, Cambridge Wall Stones for Kitchen, Waterfalls, Columns, Retaining Wall and Firepit. Stone Veneer was used for the wall build under pavilion to house the Outdoor Flatscreen TV.
(631) 678-6896
www.stonecreationsoflongisland.net
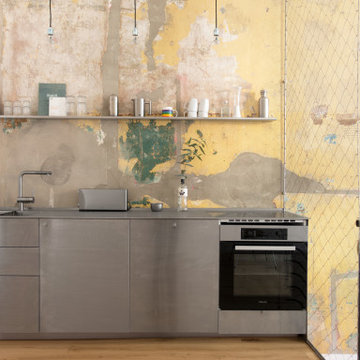
Open kitchen with stainless steel furniture and a side nets for hanging objects. An additional shelves is placed for storage. The wall is treated with a latex paint to avoid water damages.

Two Officine Gullo Kitchens, one indoor and one outdoor, embody the heart and soul of the living area of
a stunning Rancho Santa Fe Villa, curated by the American interior designer Susan Spath and her studio.
For this project, Susan Spath and her studio were looking for a company that could recreate timeless
settings that could be completely in line with the functional needs, lifestyle, and culinary habits of the client.
Officine Gullo, with its endless possibilities for customized style was the perfect answer to the needs of the US
designer, creating two unique kitchen solutions: indoor and outdoor.
The indoor kitchen is the main feature of a large living area that includes kitchen and dining room. Its
design features an elegant combination of materials and colors, where Pure White (RAL9010) woodwork,
Grey Vein marble, Light Grey (RAL7035) steel painted finishes, and iconic chromed brass finishes all come
together and blend in harmony.
The main cooking area consists of a Fiorentina 150 cooker, an extremely versatile, high-tech, and
functional model. It is flanked by two wood columns with a white lacquered finish for domestic appliances. The
cooking area has been completed with a sophisticated professional hood and enhanced with a Carrara
marble wall panel, which can be found on both countertops and cooking islands.
In the center of the living area are two symmetrical cooking islands, each one around 6.5 ft/2 meters long. The first cooking island acts as a recreational space and features a breakfast area with a cantilever top. The owners needed this area to be a place to spend everyday moments with family and friends and, at the occurrence, become a functional area for large ceremonies and banquets. The second island has been dedicated to preparing and washing food and has been specifically designed to be used by the chefs. The islands also contain a wine refrigerator and a pull-out TV.
The kitchen leads out directly into a leafy garden that can also be seen from the washing area window.
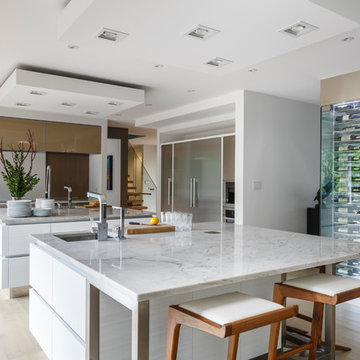
Design & Supply: Astro Design Centre (Ottawa, Canada)
Photo Credit: Doublespace Photography
The footprint was designed around a few key elements; a wine display storage, the dining room, family room, walk in pantry and the exterior deck.
With multiple entry and exit points, majority of the kitchens function was centered in the room with two large scaled islands. Both islands are identical in scale and finish, equipped with Bianco quartzite countertops and hand scraped Pine washed cabinet fronts. An integrated custom steel frame provides support for the countertop. While one island serves as a working station for food prep, the other island services as an eat-in counter area.
This kitchen satisfies the needs of a large family as well as the needs of a large party!
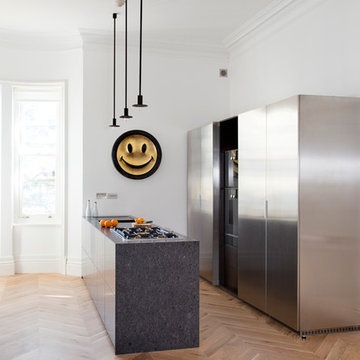
Working in collaboration with Architect Ciaran O'Brien from Red Deer, we designed this contemporary Kitchen using top of the range appliances. Granite worktops with 45 degree angle push to open doors create a sleek modern feel, whilst stainless steel sliding doors introduces an industrial feel.

Just in time for the 4th of July, this amazing outdoor kitchen design is the perfect place for all your outdoor summer entertaining. The Danver stainless steel kitchen cabinets are customized for an outdoor living space, and are paired with granite countertops and stone and brick accents. Two arched alcoves house additional storage and work space, one with decorative open shelves and dish storage and the other with a keg area and large television. Each alcove is equipped with roll up doors to protect them during the winter. The beautiful cooking area includes Sub Zero Wolf appliances and a dining space that overlooks a private pond and swimming pool. You will never want to leave this space all summer long!
Kitchen with Stainless Steel Cabinets and Beige Floors Ideas and Designs
1


