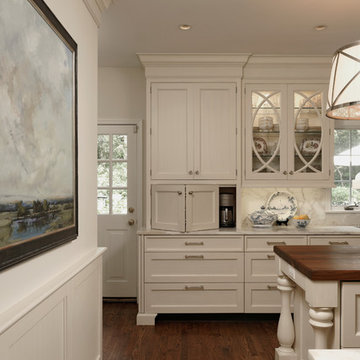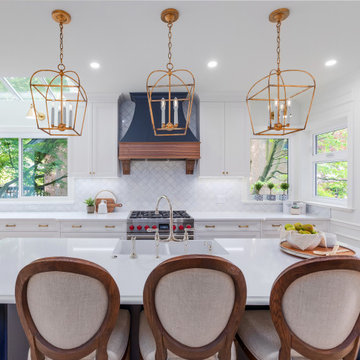Premium Kitchen with Beaded Cabinets Ideas and Designs
Refine by:
Budget
Sort by:Popular Today
1 - 20 of 23,383 photos
Item 1 of 3

This concept kitchen was designed with an interior design firm, Nune, we complete the open plan kitchen, lounge, understairs and laundry room.
The cabinets feature a small rim around the edge as a bespoke feature.

Renovated kitchen with distressed timber beams and plaster walls & ceiling. New windows to motor court. Custom carved soapstone sinks at both the window & the island. Leathered-quartzite countertops & backsplash. All appliances are concealed with wood panels. View to the living room beyond through the kitchen pass-through.

Homeowners aimed to bring the lovely outdoors into better view when they removed the two 90's dated columns that divided the kitchen from the family room and eat-in area. They also transformed the range wall when they added two wood encasement windows which frame the custom zinc hood and allow a soft light to penetrate the kitchen. Custom beaded inset cabinetry was designed with a busy family of 5 in mind. A coffee station hides behind the appliance garage, the paper towel holder is partially concealed in a rolling drawer and three custom pullout drawers with soft close hinges hold many items that would otherwise be located on the countertop or under the sink. A 48" Viking gas range took the place of a 30" electric cooktop and a Bosch microwave drawer is now located in the island to make space for the newly added beverage cooler. Due to size and budget constaints, we kept the basic footprint so every space was carefully planned for function and design. The family stayed true to their casual lifestyle with the black honed countertops but added a little bling with the rustic crystal chandelier, crystal prism arched sconces and calcutta gold herringbone backsplash. But the owner's favorite add was the custom island designed as an antique furniture piece with the essenza blue quartzite countertop cut with a demi-bull stepout. The kids can now sit at the ample sized counter and enjoy breakfast or finish homework in the comfortable cherry red swivel chairs which add a pop to the otherwise understated tones. This newly remodeled kitchen checked all the homeowner's desires.

Gorgeous French Country style kitchen featuring a rustic cherry hood with coordinating island. White inset cabinetry frames the dark cherry creating a timeless design.

Bright, open and airy
Knocking through a few rooms to create a large open-plan area, the owners of this sleek kitchen wanted to create a free, fluid space that made the kitchen the unequivocal hub of the home whilst at the same time stylistically linking to the rest of the property.
We were tasked with creating a large open-plan kitchen and dining area that also leads through to a cosy snug, ideal for relaxing after a hard afternoon over the Aga!! The owners gave us creative control in the space, so with a loose rein and a clear head we fashioned a faultless kitchen complete with a large central island, a sunken sink and Quooker tap.
For optimum storage (and a dash of style) we built a number of large larders, one of which cleverly conceals a television, as well as a false chimney surround to frame the Aga and a bespoke drinks unit.
All the units are hand-crafted from Quebec Yellow Timber and hand-painted in Zoffany ‘Smoke’ and ‘Elephant Gray’ Walnut worktops, with Silestone ‘Lagoon’ Worktops around the outside and American Black Walnut on the island.
Photo: Chris Ashwin

Une cuisine tout équipé avec de l'électroménager encastré et un îlot ouvert sur la salle à manger.

This was a full gut an renovation. The existing kitchen had very dated cabinets and didn't function well for the clients. A previous desk area was turned into hidden cabinetry to house the microwave and larger appliances and to keep the countertops clutter free. The original pendants were about 4" wide and were inappropriate for the large island. They were replaced with larger, brighter and more sophisticated pendants. The use of panel ready appliances with large matte black hardware made gave this a clean and sophisticated look. Mosaic tile was installed from the countertop to the ceiling and wall sconces were installed over the kitchen window. A different tile was used in the bar area which has a beverage refrigerator and an ice machine and floating shelves. The cabinetry in this area also includes a pullout drawer for dog food.

La cuisine toute en longueur, en vert amande pour rester dans des tons de nature, comprend une partie cuisine utilitaire et une partie dînatoire pour 4 personnes.
La partie salle à manger est signifié par un encadrement-niche en bois et fond de papier peint, tandis que la partie cuisine elle est vêtue en crédence et au sol de mosaïques hexagonales rose et blanc.

Shiloh Cabinetry, custom paint by Sherwin Williams - Peppercorn. Instead of glass in the double elliptical doors, we used mirror. The elegance of the mirror fits perfectly with the gorgeous crystal pendant lights and hides what's in the cabinet.

Alexandria, Virginia - Traditional - Classic White Kitchen Design by #JenniferGilmer. http://www.gilmerkitchens.com/ Photography by Bob Narod.

Projet livré fin novembre 2022, budget tout compris 100 000 € : un appartement de vieille dame chic avec seulement deux chambres et des prestations datées, à transformer en appartement familial de trois chambres, moderne et dans l'esprit Wabi-sabi : épuré, fonctionnel, minimaliste, avec des matières naturelles, de beaux meubles en bois anciens ou faits à la main et sur mesure dans des essences nobles, et des objets soigneusement sélectionnés eux aussi pour rappeler la nature et l'artisanat mais aussi le chic classique des ambiances méditerranéennes de l'Antiquité qu'affectionnent les nouveaux propriétaires.
La salle de bain a été réduite pour créer une cuisine ouverte sur la pièce de vie, on a donc supprimé la baignoire existante et déplacé les cloisons pour insérer une cuisine minimaliste mais très design et fonctionnelle ; de l'autre côté de la salle de bain une cloison a été repoussée pour gagner la place d'une très grande douche à l'italienne. Enfin, l'ancienne cuisine a été transformée en chambre avec dressing (à la place de l'ancien garde manger), tandis qu'une des chambres a pris des airs de suite parentale, grâce à une grande baignoire d'angle qui appelle à la relaxation.
Côté matières : du noyer pour les placards sur mesure de la cuisine qui se prolongent dans la salle à manger (avec une partie vestibule / manteaux et chaussures, une partie vaisselier, et une partie bibliothèque).
On a conservé et restauré le marbre rose existant dans la grande pièce de réception, ce qui a grandement contribué à guider les autres choix déco ; ailleurs, les moquettes et carrelages datés beiges ou bordeaux ont été enlevés et remplacés par du béton ciré blanc coco milk de chez Mercadier. Dans la salle de bain il est même monté aux murs dans la douche !
Pour réchauffer tout cela : de la laine bouclette, des tapis moelleux ou à l'esprit maison de vanaces, des fibres naturelles, du lin, de la gaze de coton, des tapisseries soixante huitardes chinées, des lampes vintage, et un esprit revendiqué "Mad men" mêlé à des vibrations douces de finca ou de maison grecque dans les Cyclades...

Open concept kitchen created, eliminating upper cabinets, honoring rounded front entry to house. Rounded forms on shelf ends and vintage 70s Pierre Cardin brass stools. Butcher block island top is heavily used for prep surface.
Premium Kitchen with Beaded Cabinets Ideas and Designs
1







