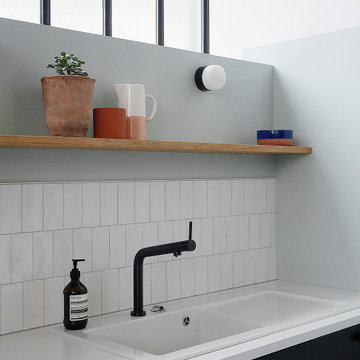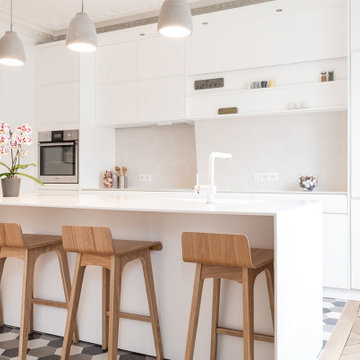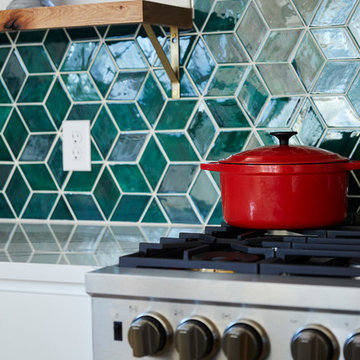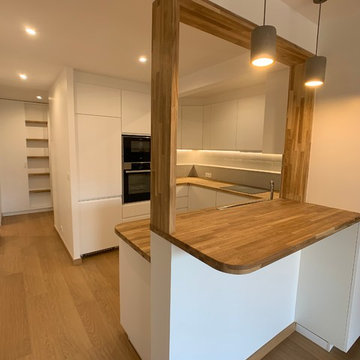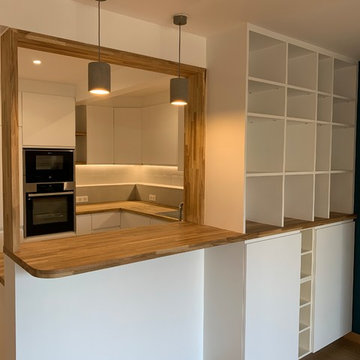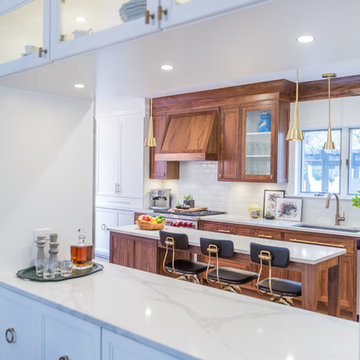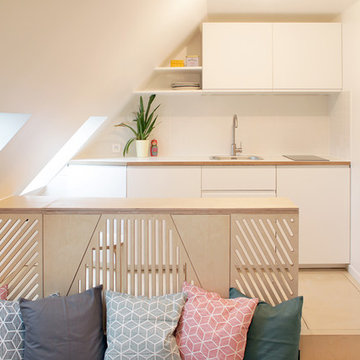Kitchen with Beaded Cabinets and Ceramic Splashback Ideas and Designs
Refine by:
Budget
Sort by:Popular Today
21 - 40 of 11,814 photos
Item 1 of 3

Comforting yet beautifully curated, soft colors and gently distressed wood work craft a welcoming kitchen. The coffered beadboard ceiling and gentle blue walls in the family room are just the right balance for the quarry stone fireplace, replete with surrounding built-in bookcases. 7” wide-plank Vintage French Oak Rustic Character Victorian Collection Tuscany edge hand scraped medium distressed in Stone Grey Satin Hardwax Oil. For more information please email us at: sales@signaturehardwoods.com

This 7-bed 5-bath Wyoming ski home follows strict subdivision-mandated style, but distinguishes itself through a refined approach to detailing. The result is a clean-lined version of the archetypal rustic mountain home, with a connection to the European ski chalet as well as to traditional American lodge and mountain architecture. Architecture & interior design by Michael Howells. Photos by David Agnello, copyright 2012. www.davidagnello.com
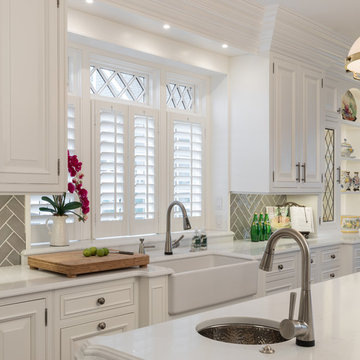
Design Excellence Award winning kitchen. Both the farm sink and the island prep sink are equipped with ease-of-use automatic faucets. To accommodate large numbers of guests, the kitchen boasts two dishwashers and double refrigerators as well as plenty of cabinet and drawer storage. We added the lit open and leaded glass display area and extended the counter to create a cupboard look, which softens the counter's length. The cabinet hardware is pewter, and the quartz extends up to become the window sill. The island prep sink is hammered steel, adding a new texture to the space. Photography: Lauren Hagerstrom
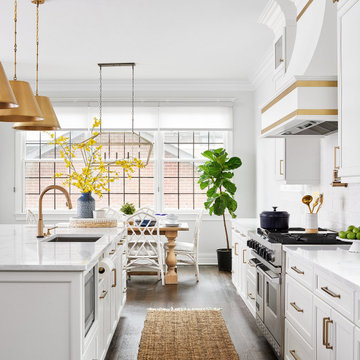
All white kitchen with brass accents and an adjacent breakfast area with a relaxed feel.
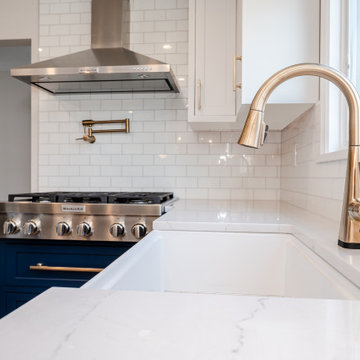
Newly installed fashionable Gourmet Kitchen in the heart of North Shore of Long Island designed for one of our discerning clients with exquisite taste in contemporary modern esthetics and features.
This Kitchen showcases beautiful inset overlay cabinets by Kemper designed and supplied by A Direct Distributors. The Cabinet Naval Blue themes is constructed with Maple interiors and Gordon Door Style accented with Brushed Brass knobs and matching plumbing fixtures.
The Cambria Waterfall Quartz countertop provides a very generous high quality usable surfaces for entertaining guests and family members to gather during Holiday events.
High Quality Appliances such as French door refrigerator, double oven, free standing 6 Burner Stove and Sleek Hood accompanied by an under cabinet mounted double door wine storage unit with independent temperature setting satisfies the most demanding wine connoisseurs and kicks up this gorgeous kitchen to the highest level of standards usually not experienced in a residential setting.
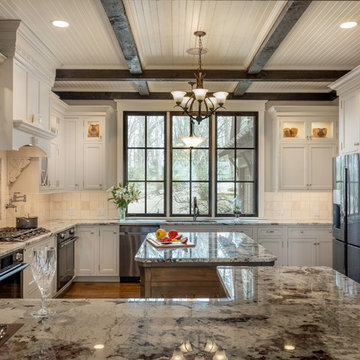
Rutt Ruskin design by Brodie Smith at Packard Cabinetry of Hendersonville.

Built in walnut coffee station sits behind a pocket door. Pull out walnut tray makes it easy to access the coffee maker and a drawer below holds all the supplies.
Photography by Eric Roth
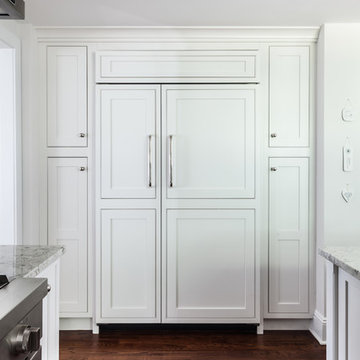
Built-in refrigerator stands proud of the flanking pull out pantries.
Starmark Cabinetry
Door Style: Fairhaven
Wood: Maple
Finish: Dove White
Photo Credit: Chris Veith
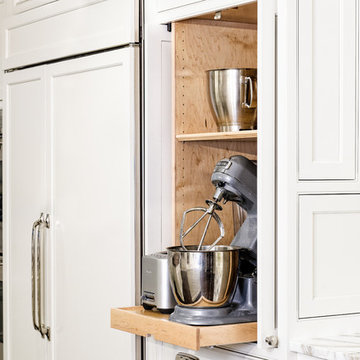
A 1927 colonial home in Shaker Heights, Ohio, received a breathtaking renovation that required extensive work, transforming it from a tucked away, utilitarian space, to an all-purpose gathering room, a role that most kitchens embrace in a home today. The scope of work changed over the course of the project, starting more minimalistically and then quickly becoming the main focus of the house's remodeling, resulting in a staircase being relocated and walls being torn down to create an inviting focal point to the home where family and friends could connect. The focus of the functionality was to allow for multiple prep areas with the inclusion of two islands and sinks, two eating areas (one for impromptu snacking and small meals of younger family members and friends on island no. two and a built-in bench seat for everyday meals in the immediate family). The kitchen was equipped with all Subzero and Wolf appliances, including a 48" range top with a 12" griddle, two double ovens, a 42" built-in side by side refrigerator and freezer, a microwave drawer on island no. one and a beverage center and icemaker in island no. two. The aesthetic feeling embraces the architectural feel of the home while adding a modern sensibility with the revamped layout and graphic elements that tie the color palette of whites, chocolate and charcoal. The cabinets were custom made and outfitted with beaded inset doors with a Shaker panel frame and finished in Benjamin Moore's OC-17 White Dove, a soft white that allowed for the kitchen to feel warm while still maintaining its brightness. Accents of walnut were added to create a sense of warmth, including a custom premium grade walnut countertop on island no. one from Brooks Custom and a TV cabinet with a doggie feeding station beneath. Bringing the cabinet line to the 8'6" ceiling height helps the room feel taller and bold light fixtures at the islands and eating area add detail to an otherwise simpler ceiling detail. The 1 1/4" countertops feature Calacatta Gold Marble with an ogee edge detail. Special touches on the interiors include secret storage panels, an appliance garage, breadbox, pull-out drawers behind the cabinet doors and all soft-close hinges and drawer glides. A kneading area was made as a part of island no. one for the homeowners' love of baking, complete with a stone top allowing for dough to stay cool. Baskets beneath store kitchen essentials that need air circulation. The room adjacent to the kitchen was converted to a hearth room (from a formal dining room) to extend the kitchen's living space and allow for a natural spillover for family and guests to spill into.
Jason Miller, Pixelate
Kitchen with Beaded Cabinets and Ceramic Splashback Ideas and Designs
2


