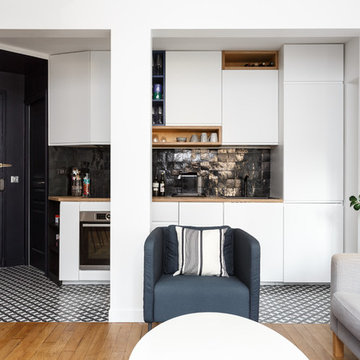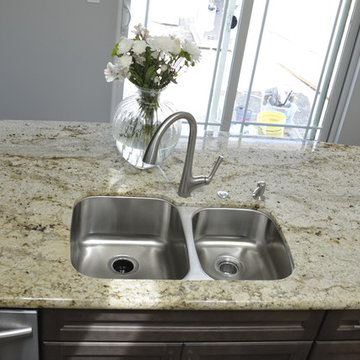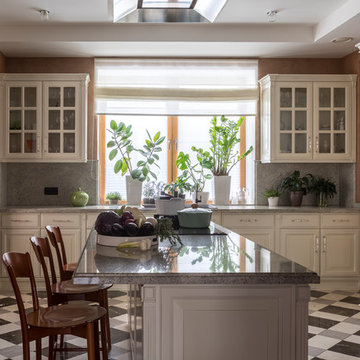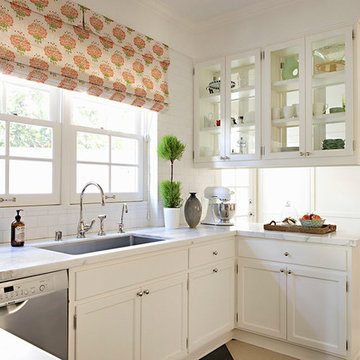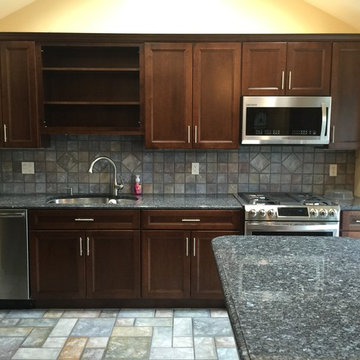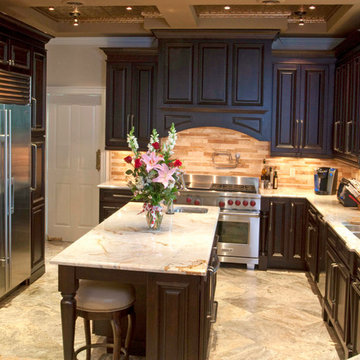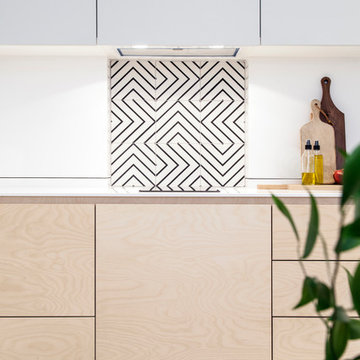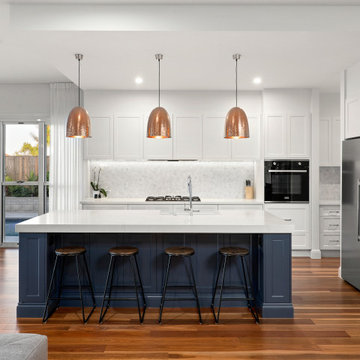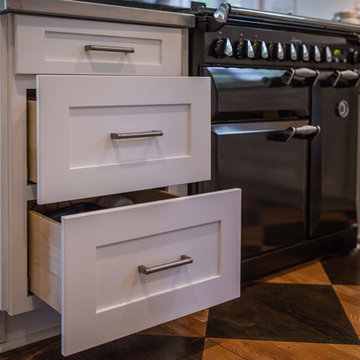Kitchen with All Types of Splashback and Multi-coloured Floors Ideas and Designs
Refine by:
Budget
Sort by:Popular Today
221 - 240 of 17,743 photos
Item 1 of 3
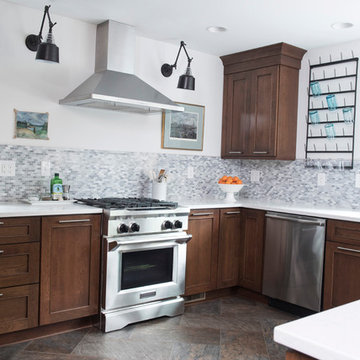
Plenty of light in this kitchen remodel by Angie! Paired with the rich, transitional cabinets the MSI Cashmere Carrarra countertops, light natural stone backsplash and white walls make this kitchen remodel feel incredibly open and airy. Large stainless pulls blend well with the appliances and don't distract from the overall beauty of the space.
The Dura Supreme stained Cherry Hazelnut finish on a wide modified shaker door and drawer front creates a transitional feel when paired with the other muted selections that really let the cabinetry shine!
Schedule a free consultation with one of our designers today:
https://paramount-kitchens.com/
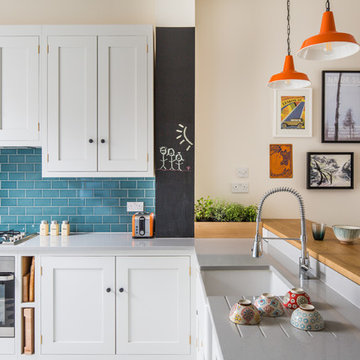
L shaped oak shaker kitchen cabinetry. The cabinets are painted in Farrow & Ball Ammonite. The worktop is engineered quartz. The raised breakfast bar has an oak worktop. There are orange pendant lights hanging above which contrast nicely with the blue green splashback tiles. Above the hob is an extractor hidden behind a cabinet. There is a small chalkboard strip and gallery wall with framed artwork next to it adding fun.
Charlie O'Beirne

This kitchen had not been renovated since the salt box colonial house was built in the 1960’s. The new owner felt it was time for a complete refresh with some traditional details and adding in the owner’s contemporary tastes.
At initial observation, we determined the house had good bones; including high ceilings and abundant natural light from a double-hung window and three skylights overhead recently installed by our client. Mixing the homeowners desires required the skillful eyes of Cathy and Ed from Renovisions. The original kitchen had dark stained, worn cabinets, in-adequate lighting and a non-functional coat closet off the kitchen space. In order to achieve a true transitional look, Renovisions incorporated classic details with subtle, simple and cleaner line touches. For example, the backsplash mix of honed and polished 2” x 3” stone-look subway tile is outlined in brushed stainless steel strips creating an edgy feel, especially at the niche above the range. Removing the existing wall that shared the coat closet opened up the kitchen to allow adding an island for seating and entertaining guests.
We chose natural maple, shaker style flat panel cabinetry with longer stainless steel pulls instead of knobs, keeping in line with the clients desire for a sleeker design. This kitchen had to be gutted to accommodate the new layout featuring an island with pull-out trash and recycling and deeper drawers for utensils. Spatial constraints were top of mind and incorporating a convection microwave above the slide-in range made the most sense. Our client was thrilled with the ability to bake, broil and microwave from GE’s advantium oven – how convenient! A custom pull-out cabinet was built for his extensive array of spices and oils. The sink base cabinet provides plenty of area for the large rectangular stainless steel sink, single-lever multi-sprayer faucet and matching filtered water dispenser faucet. The natural, yet sleek green soapstone countertop with distinct white veining created a dynamic visual and principal focal point for the now open space.
While oak wood flooring existed in the entire first floor, as an added element of color and interest we installed multi-color slate-look porcelain tiles in the kitchen area. We also installed a fully programmable floor heating system for those chilly New England days. Overall, out client was thrilled with his Mission Transition.
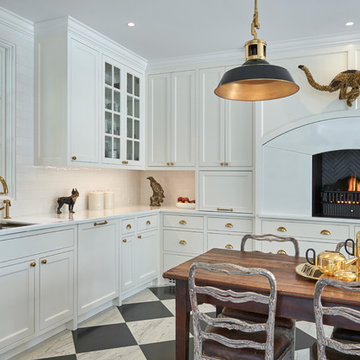
Nano Glass Counter Tops with Stunning Carrara Marble & Absolute Black Floors

Reclaimed brick floors and wooden doors leading to a working pantry off the kitchen give the room the feeling of having been in place for decades. "If we have the opportunity, this is a space we try to incorporate in every home because it is just so versatile," Mona says of the area, which includes both a wine fridge and coffee bar as well as an abundance of storage.
................................................................................................................................................................................................................
.......................................................................................................
Design Resources:
CONTRACTOR Parkinson Building Group INTERIOR DESIGN Mona Thompson , Providence Design ACCESSORIES, BEDDING, FURNITURE, LIGHTING, MIRRORS AND WALLPAPER Providence Design APPLIANCES Metro Appliances & More ART Providence Design and Tanya Sweetin CABINETRY Duke Custom Cabinetry COUNTERTOPS Triton Stone Group OUTDOOR FURNISHINGS Antique Brick PAINT Benjamin Moore and Sherwin Williams PAINTING (DECORATIVE) Phinality Design RUGS Hadidi Rug Gallery and ProSource of Little Rock TILE ProSource of Little Rock WINDOWS Lumber One Home Center WINDOW COVERINGS Mountjoy’s Custom Draperies PHOTOGRAPHY Rett Peek

Casual comfortable family kitchen is the heart of this home! Organization is the name of the game in this fast paced yet loving family! Between school, sports, and work everyone needs to hustle, but this hard working kitchen makes it all a breeze! Photography: Stephen Karlisch
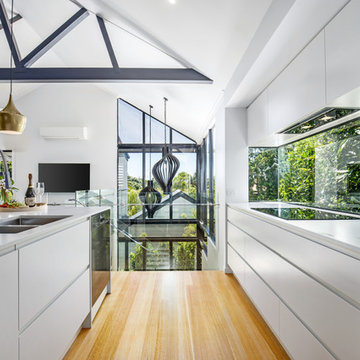
Kitchen looking down through glass stairwell. Kitchen has matt powder coated 2 colour cabinetry (charcoal/white), integrated fridge, handle free soft closing cabinetry.
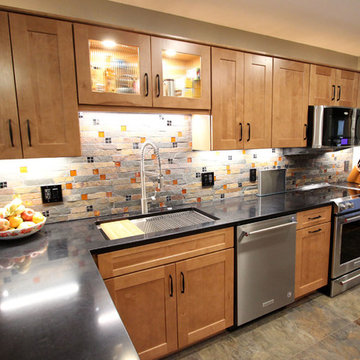
In this kitchen, Waypoint Living Spaces Maple Spice 650F cabinets with flat black hardware pulls were installed. The countertop is Wilsonart Xcaret 3cm Quartz with double roundover edge and 4” backsplash at the mail center cabinets. The backsplash is Jeffrey Court Slate fire and ice brick Mosaic. A Moen Align Spring single handle pull down spring faucet in Spot Resist Stainless and 18” brushed nickel towel bars and Ledge stainless steel sink with bottom sink grid, roll out grid, and bamboo cutting board. The flooring is a mixture of Permastone 16”x16” Indian Slate, Canyon and Verde flooring.
Kitchen with All Types of Splashback and Multi-coloured Floors Ideas and Designs
12
