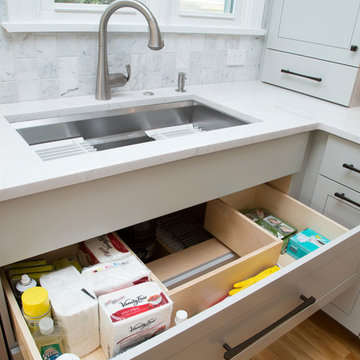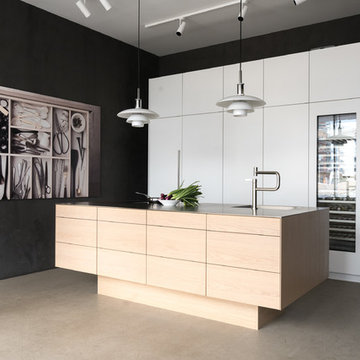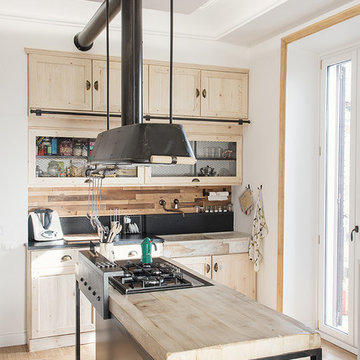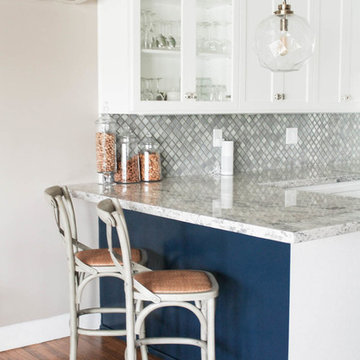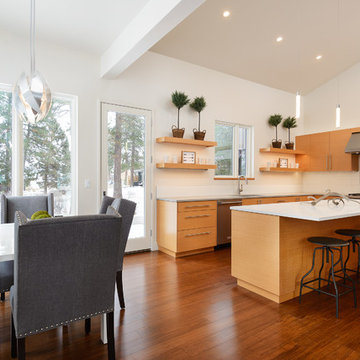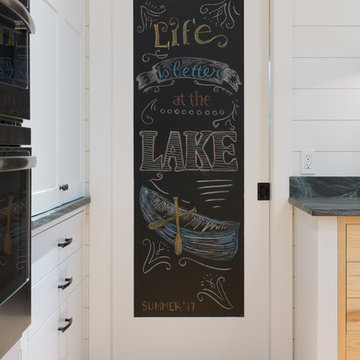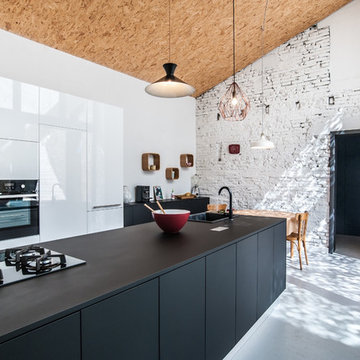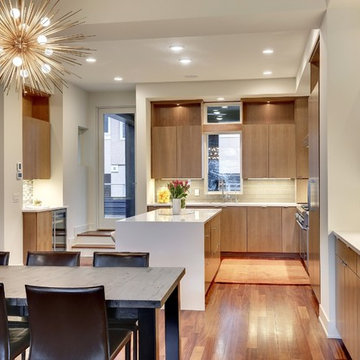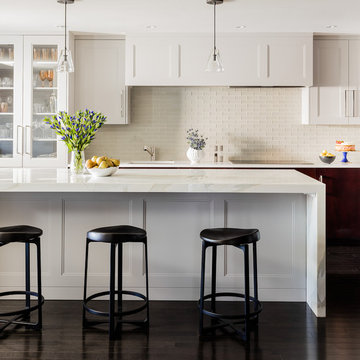Kitchen with a Single-bowl Sink and All Types of Island Ideas and Designs
Refine by:
Budget
Sort by:Popular Today
221 - 240 of 59,563 photos
Item 1 of 3
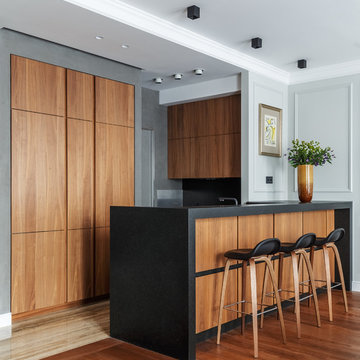
Архитектурная студия: Artechnology
Архитектор: Тимур Шарипов
Дизайнер: Ольга Истомина
Светодизайнер: Сергей Назаров
Фото: Сергей Красюк
Этот проект был опубликован на интернет-портале AD Russia
Этот проект стал лауреатом премии INTERIA AWARDS 2017
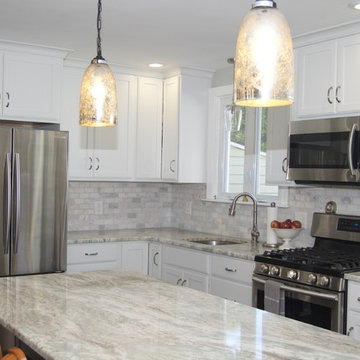
This Split Level home from the 1960s got a bit of a facelift in a reconfigured kitchen and adjoining living space. Once a dark and tiny kitchen hidden away behind a wall with a postage stamp dining area that spilled into the living room. Taking down the wall and adding a doorway on the load-bearing wall opened up the space and let light in without adding cost. Another great team effort with the husband acting as the contractor and the wife buddying up with me on design decisions, we were able to keep the costs down and spend a little more on the beautiful Quartzite countertops. They can easily fit 6 at the counter and still have room to cook to their hearts content! The adjoining living space has a good start with a quality sofa, carpet, comfy chair, console and drapery. New windows are soon to come along with roman shades and some side tables. But for now, this feels good.

This custom tall cabinet includes vertical storage for cookie sheets & cake pans, space for a French door convection oven at the exact correct height for this chef client, and two deep drawers below.
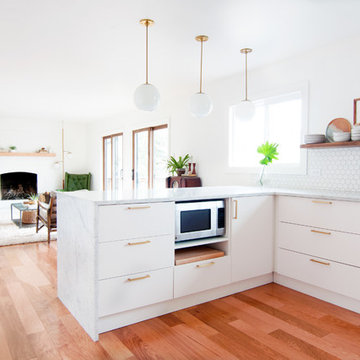
Wall paint: Simply White, Benjamin Moore; hardwood floor: Southern Pecan Natural, Home Depot; cabinets: Veddinge, Ikea; shelves: Reclaimed Wood Shelving + Brackets, West Elm; backsplash: Retro 2" x 2" Hex Porcelain Mosaic Tile in Glossy White, EliteTile; hardware: Edgecliff Pull - Natural Brass, Schoolhouse Electric; dinnerware: Coupe Line in Opaque White, Heath Ceramics; countertop: Carrara Marble, The Stone Collection; Luna Pendant, Schoolhouse Electric
Design: Annabode + Co
Photo: Allie Crafton © 2016 Houzz
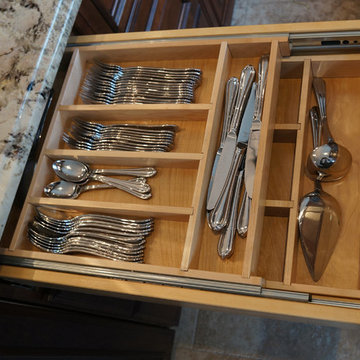
This traditional kitchen design has a surprise around every corner, as it comes packed with amazing storage options throughout the kitchen. Behind the cherry glaze DuraSupreme cabinetry is a treasure trove of storage, including pull out shelves for small appliances, spice storage, a cutlery drawer insert, vertical storage for baking trays and cutting boards, a dish drawer with peg inserts, and a built in microwave. The island also includes a hidden ice dispenser and bar stools that store neatly underneath the island. A slate veneer hood, SubZero Wolf appliances, and Danze faucet are among the kitchen design details that make it the perfect center of this home.
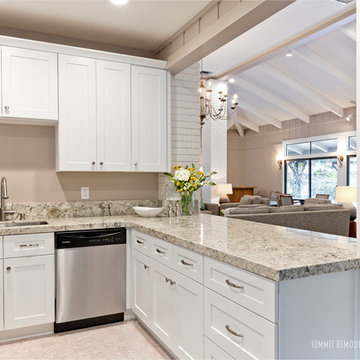
Our cost effective design of a communal kitchen married a neutral color palette with durability for a timeless feel that caters to many tastes.
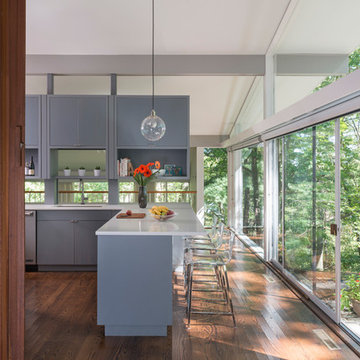
Mid-Century Remodel on Tabor Hill
This sensitively sited house was designed by Robert Coolidge, a renowned architect and grandson of President Calvin Coolidge. The house features a symmetrical gable roof and beautiful floor to ceiling glass facing due south, smartly oriented for passive solar heating. Situated on a steep lot, the house is primarily a single story that steps down to a family room. This lower level opens to a New England exterior. Our goals for this project were to maintain the integrity of the original design while creating more modern spaces. Our design team worked to envision what Coolidge himself might have designed if he'd had access to modern materials and fixtures.
With the aim of creating a signature space that ties together the living, dining, and kitchen areas, we designed a variation on the 1950's "floating kitchen." In this inviting assembly, the kitchen is located away from exterior walls, which allows views from the floor-to-ceiling glass to remain uninterrupted by cabinetry.
We updated rooms throughout the house; installing modern features that pay homage to the fine, sleek lines of the original design. Finally, we opened the family room to a terrace featuring a fire pit. Since a hallmark of our design is the diminishment of the hard line between interior and exterior, we were especially pleased for the opportunity to update this classic work.
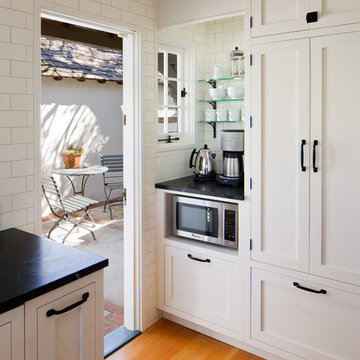
We choose to keep the window to the right of the Dutch door enabling the homeowners to have a dedicated coffee and tea location while allowing the morning light into their kitchen.
Designer: Margaret Dean
Brady Architectural Photography
Kitchen with a Single-bowl Sink and All Types of Island Ideas and Designs
12
