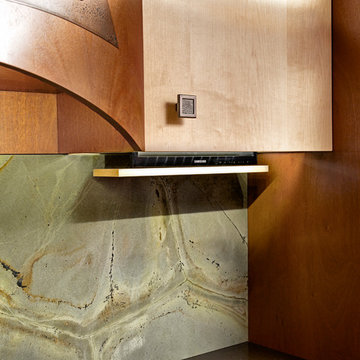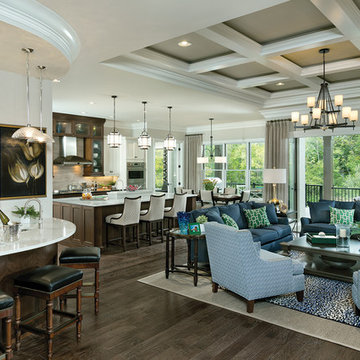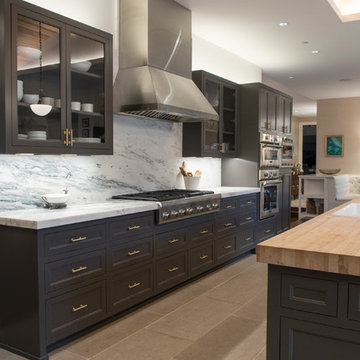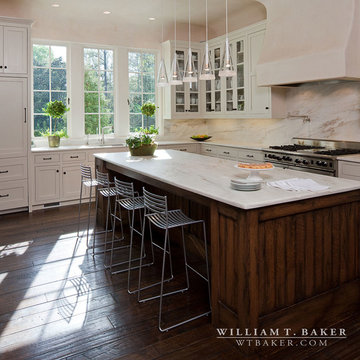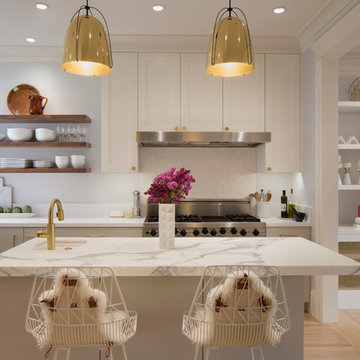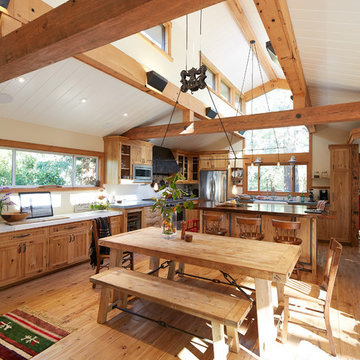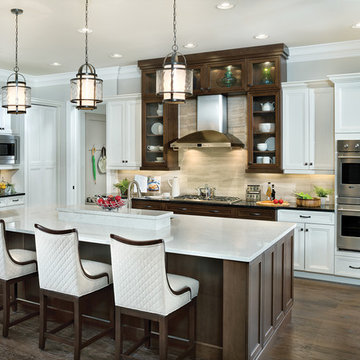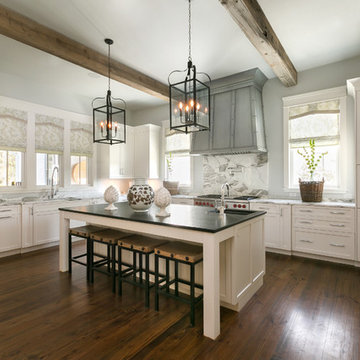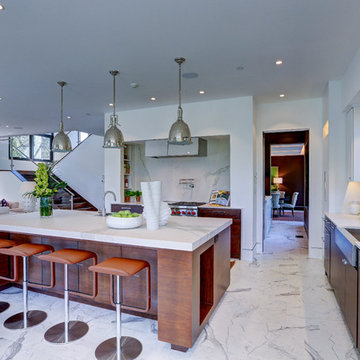Kitchen with a Built-in Sink and Stone Slab Splashback Ideas and Designs
Refine by:
Budget
Sort by:Popular Today
201 - 220 of 3,877 photos
Item 1 of 3
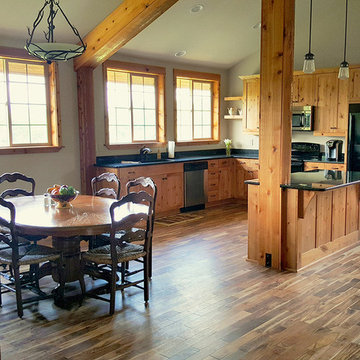
Request a free catalog: http://www.barnpros.com/catalog
Rethink the idea of home with the Denali 36 Apartment. Located part of the Cumberland Plateau of Alabama, the 36’x 36’ structure has a fully finished garage on the lower floor for equine, garage or storage and a spacious apartment above ideal for living space. For this model, the owner opted to enclose 24 feet of the single shed roof for vehicle parking, leaving the rest for workspace. The optional garage package includes roll-up insulated doors, as seen on the side of the apartment.
The fully finished apartment has 1,000+ sq. ft. living space –enough for a master suite, guest bedroom and bathroom, plus an open floor plan for the kitchen, dining and living room. Complementing the handmade breezeway doors, the owner opted to wrap the posts in cedar and sheetrock the walls for a more traditional home look.
The exterior of the apartment matches the allure of the interior. Jumbo western red cedar cupola, 2”x6” Douglas fir tongue and groove siding all around and shed roof dormers finish off the old-fashioned look the owners were aspiring for.
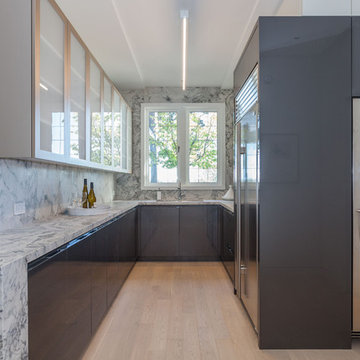
We opened up the butler's pantry to connect it to the main kitchen. This reimagined space has floor to ceiling italian marble, engineered heated white oak flooring, a custom built wine and beer fridge, and a Sub-Zero refrigerator for additional storage. Custom built gray cabinets have storage for additional dishware, appliance, and glasses. This space complements the chef kitchen perfectly.
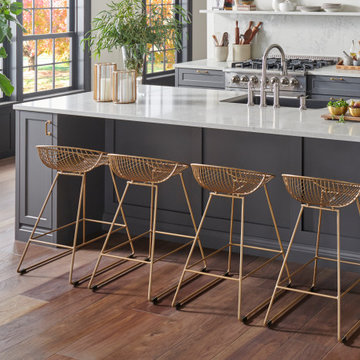
Northern Contours' classic shaker doors in a warm-toned grey called Flint is the perfect pairing with the warm-toned gold hardware and flooring. A traditional look with a modern twist.
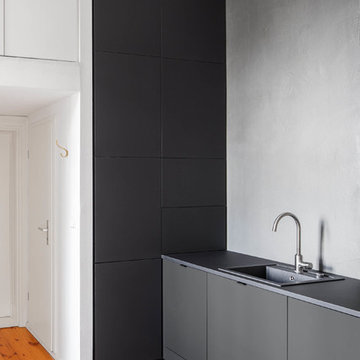
Copyright der Fotos: Andreas Meichsner
Die Schrankfronten haben eine matte Anti-Finger-Print Oberfläche. Hierdurch sieht man einerseits keine Fingerabdrücke, andererseits sind sie dadurch auch extrem unempfindlich gegen jede Form von Verschmutzungen.
Die Arbeitsplatte ist mit schwarzem Linoleum beschichtet. Hierbei handelt es sich um ein natürliches Material, das nicht nur einer wundervolle Haptik hat, sondern ebenso robust ist wie Massivholz.
Die Küchenrückwand ist mit einem ökologischem Wandwachs behandelt worden. Dieser hält sowohl Wasser als auch Fett ab sorgt für eine sehr leichte Reinigung der Wand.
Alle Küchengeräte sind hinter Frontblenden unter der Arbeitsplatte untergebracht. Hierdurch wird die Optik der Küche an keiner Stelle durchbrochen und es sind keine unansehnlichen Elektrogeräte zu sehen. Der Einbauschrank an der Linken Seite enthält genug Stauraum für alles, was man in der Küche so braucht.

Architect: Peter Becker
General Contractor: Allen Construction
Photographer: Ciro Coelho
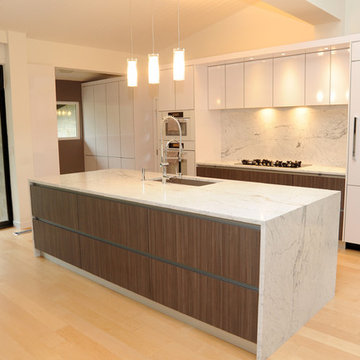
A&E Construction. This Princeton NJ kitchen remodel was part of a larger, full-home interior remodel in which we gutted an existing structure in order to design and construct a more contemporary interior in accordance with the clients' tastes. Here you see the kitchen area and pantry, featuring a waterfall countertop island, a marble slab backsplash, a walk-in pantry area, and sleek custom cabinetry throughout.
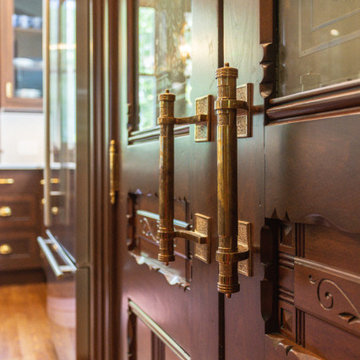
We doubled the size of this Wyoming kitchen by adding an addition.The sink is centered in front of a large 5’ window to enjoy the view as well as bring in plenty of natural light.
We were able to keep the historic feel even with a Subzero fridge and beautiful blue gas range.
14” baseboards
2 gorgeous antique doors for the pantry with cabinets to the ceiling.
This style matches the time period of the home and our clients did a beautiful job with selections and decorating.

Courtyard kitchen with door up. Photography by Lucas Henning.
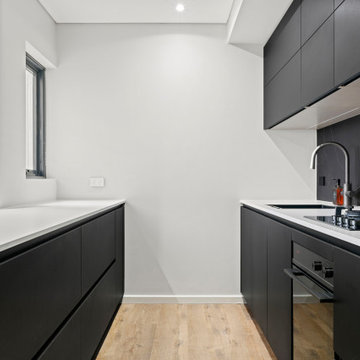
This is one of the most modern and daring kitchens we've come to photograph. The space is filled with amazing design details that are slick and practical.
There is a need to connect and work with other businesses that share our same passion for high quality. That is something in which we absolutely pride ourselves on.
When we arrive and see our client’s product and service we recognize the dedication and passion. When we are photographing that is exactly what we are looking to bring forward and reveal in each image.
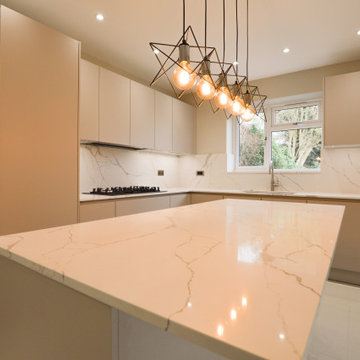
In this contemporary handle-less design the elegant Bondi taupe makes a spacious overall impression whilst being perfect down to the very last detail. Complemented with a beautiful Quartz Calacatta Venato worktop and splashbacks!
Kitchen with a Built-in Sink and Stone Slab Splashback Ideas and Designs
11
