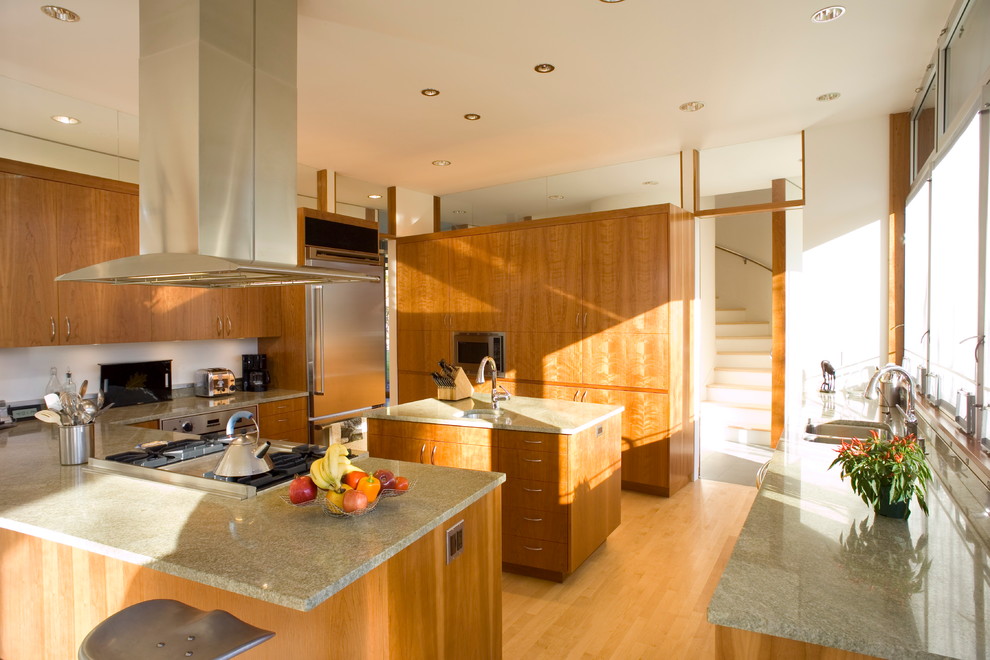
Kitchen
This kitchen with cherry cabinetry and green granite countertops is at the center of the 90 degree arc design of this modern open floor plan. The flood of light comes from the two-story floor to ceiling glass exterior wall overlooking a pool and forest. Designed by Architect Philetus Holt III, HMR Architects and built by Lasley Construction.

Wall cabinets