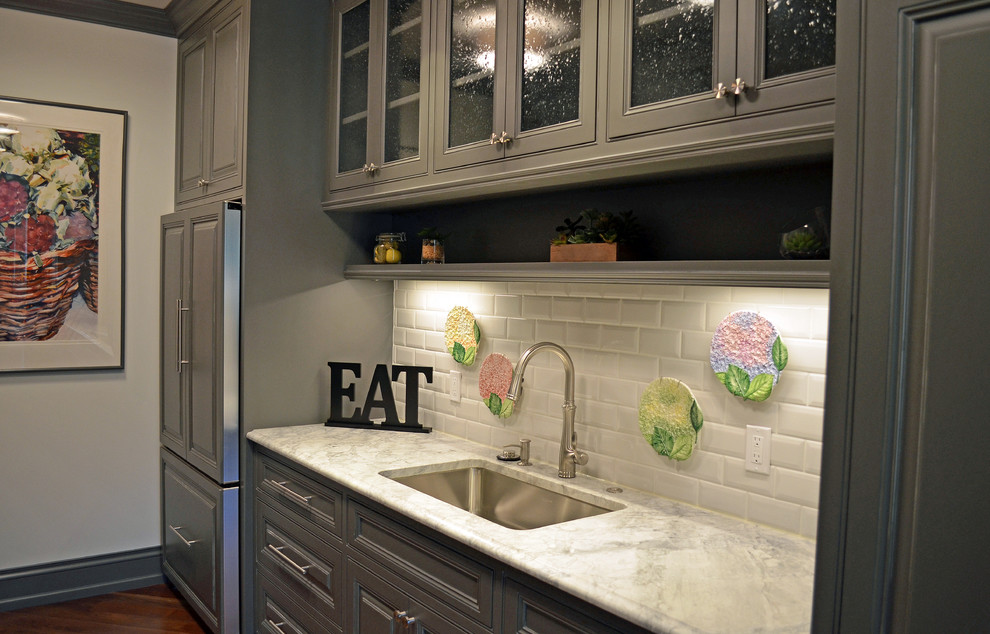
Kitchen pantry
The main kitchen in this custom home has an open plan with views to the great room and sitting areas- so to add extra storage a large pantry was required. This pantry was designed to act as a secondary prep kitchen also. The opposite wall in this photograph is full length and height cabinetry. Provides space for a second refrigerator/freezer, sink and counter area, as well as general storage- but feels more like a nice galley area then a closed in pantry. Special credit and thanks to Sarah Taylor for her selections as the interior designer.
