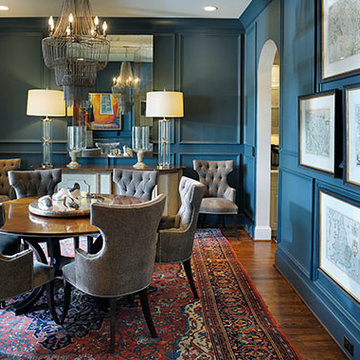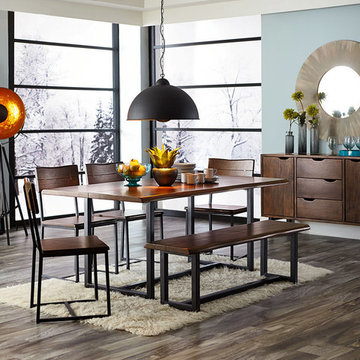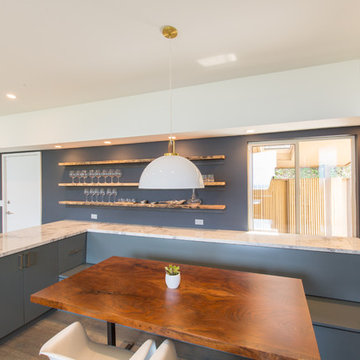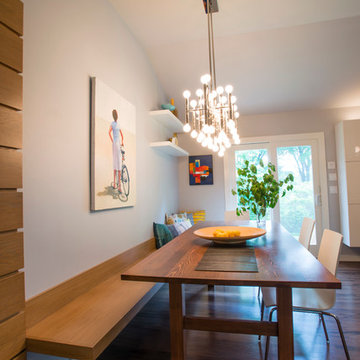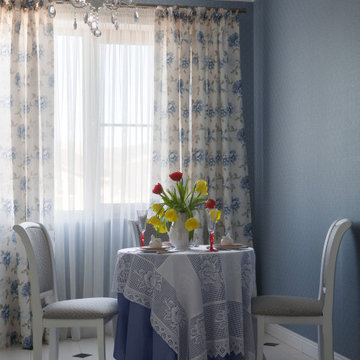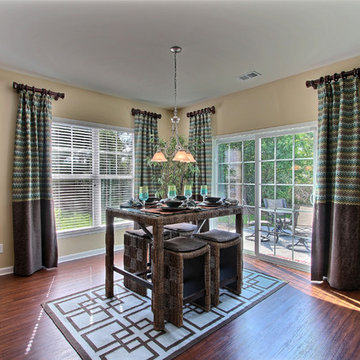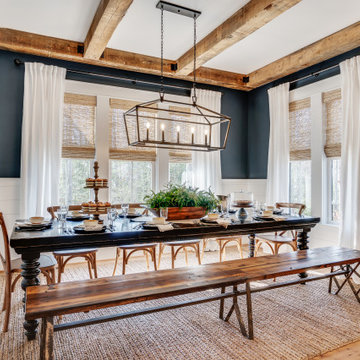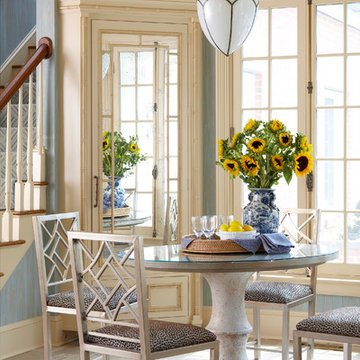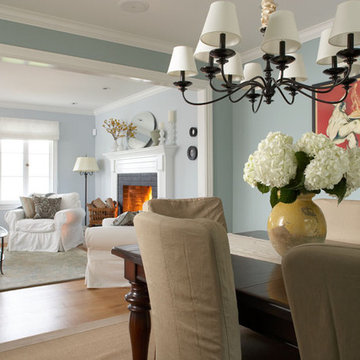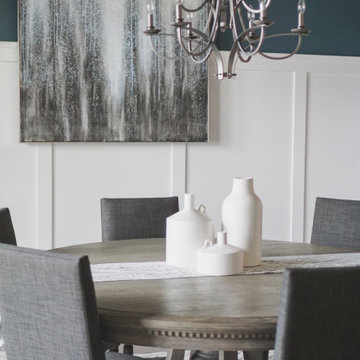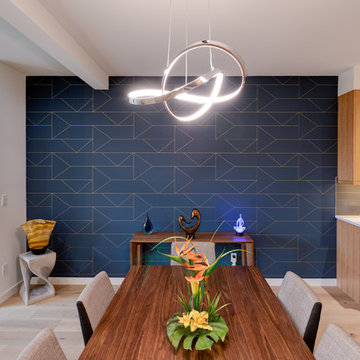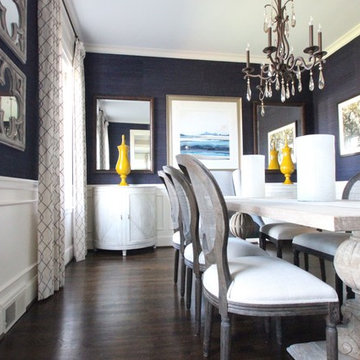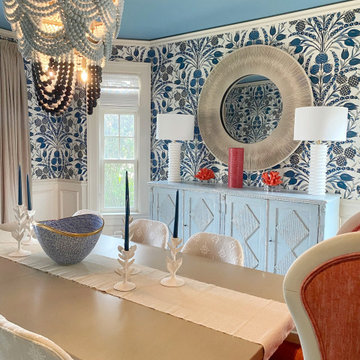Kitchen/Dining Room with Blue Walls Ideas and Designs
Refine by:
Budget
Sort by:Popular Today
241 - 260 of 2,890 photos
Item 1 of 3
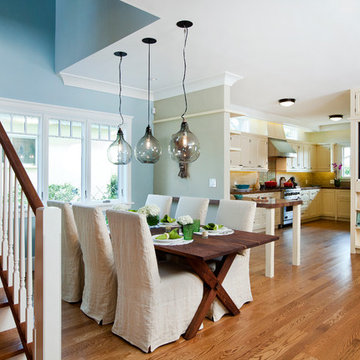
Stairs, Stair Railings, Wooden Railings, Wall Coverings, Wood Panels,White Oak Wood Panels,Marvin Windows,Dining Room,Lamps Oak Wood Flooring, Wood Mouldings, Millwork, Walls, Design, Natural, Wood, Green, Texture, Blue, Color,Contemporary, Cape Cod
Post, Contemporary, Cape Cod,
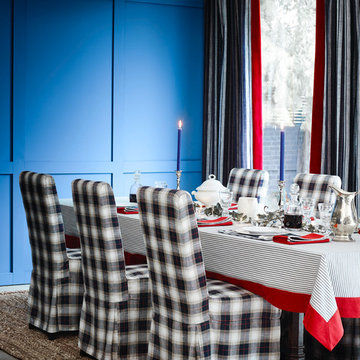
A classic dining room using fabrics from our Britannia collection to create multiple striking focal points.
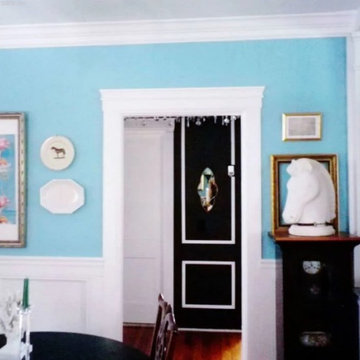
tiffany blue dining room | clean white millwork- chair rail, wainscoting, crown moulding, door casing, and pilaster |
design by sharonna misha | millwork by John DiGenova
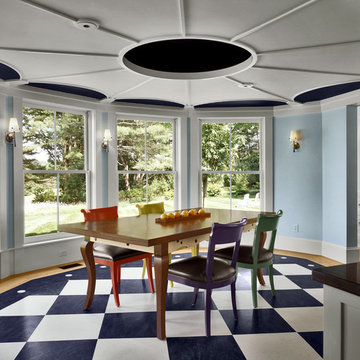
Overlooking the river down a sweep of lawn and pasture, this is a big house that looks like a collection of small houses.
The approach is orchestrated so that the view of the river is hidden from the driveway. You arrive in a courtyard defined on two sides by the pavilions of the house, which are arranged in an L-shape, and on a third side by the barn
The living room and family room pavilions are clad in painted flush boards, with bold details in the spirit of the Greek Revival houses which abound in New England. The attached garage and free-standing barn are interpretations of the New England barn vernacular. The connecting wings between the pavilions are shingled, and distinct in materials and flavor from the pavilions themselves.
All the rooms are oriented towards the river. A combined kitchen/family room occupies the ground floor of the corner pavilion. The eating area is like a pavilion within a pavilion, an elliptical space half in and half out of the house. The ceiling is like a shallow tented canopy that reinforces the specialness of this space.
Photography by Robert Benson
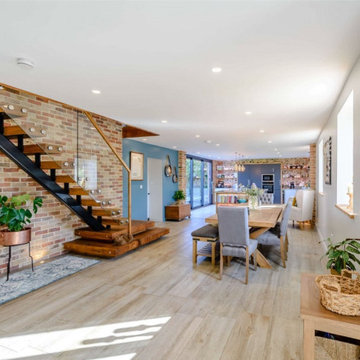
Kitchen/diner with recessed ceiling lights, oak/iron/glass bespoke staircase, porcelain tiled floor, home automation system
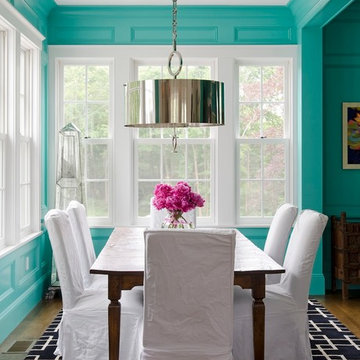
Photographer: James R. Salomon
Contractor: Carl Anderson, Anderson Contracting Services
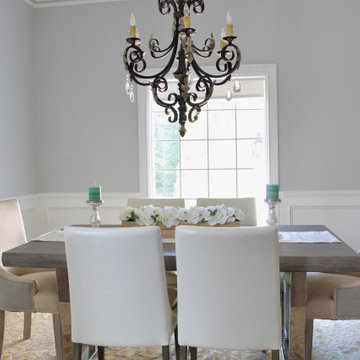
This bright and airy dining room conjoining kitchen and living room, easily seats 6-8, large window brings in plenty natural light. Soft color decor compliment the theme from foyer and living room.
Kitchen/Dining Room with Blue Walls Ideas and Designs
13
