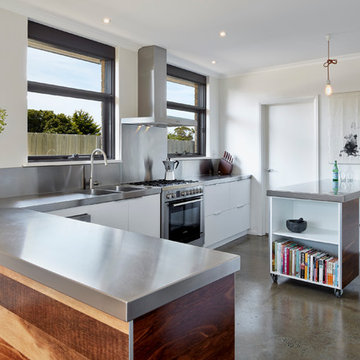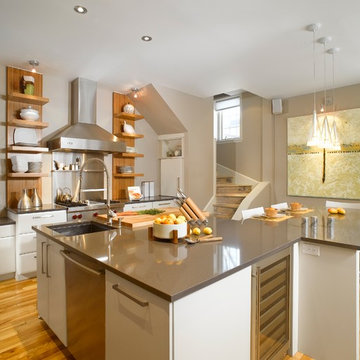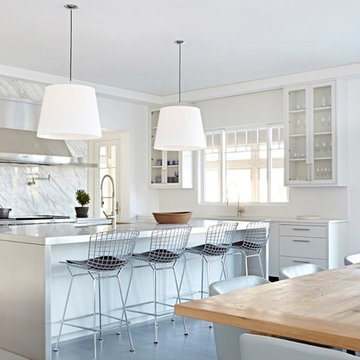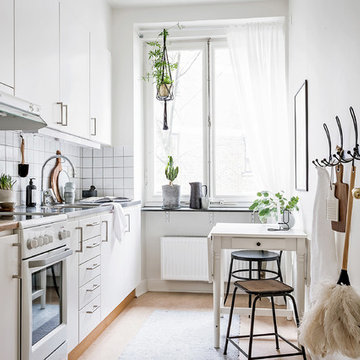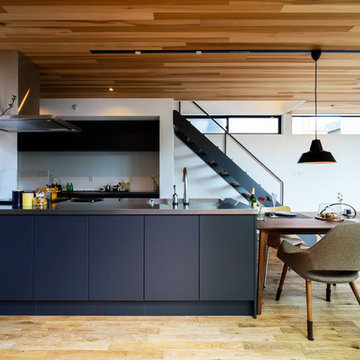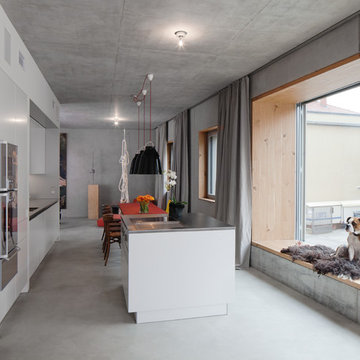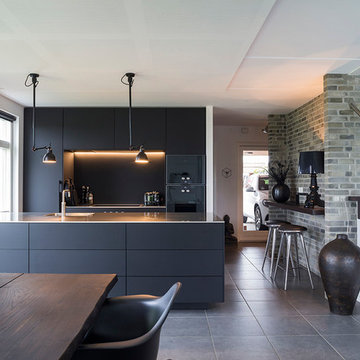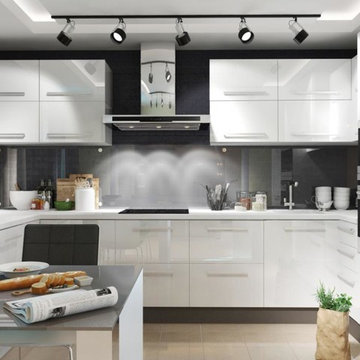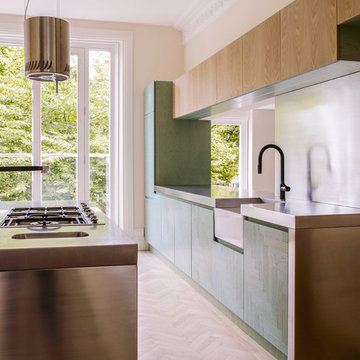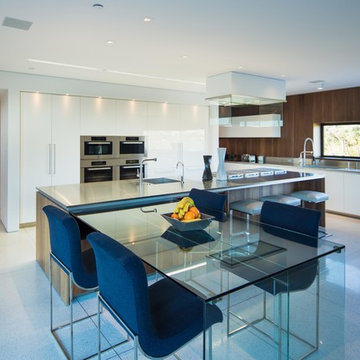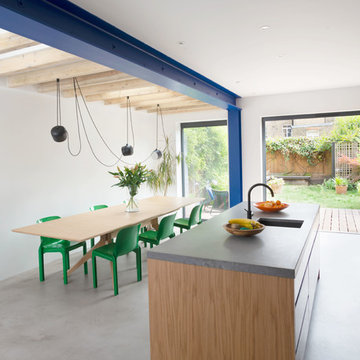Kitchen/Diner with Stainless Steel Worktops Ideas and Designs
Refine by:
Budget
Sort by:Popular Today
221 - 240 of 4,375 photos
Item 1 of 3
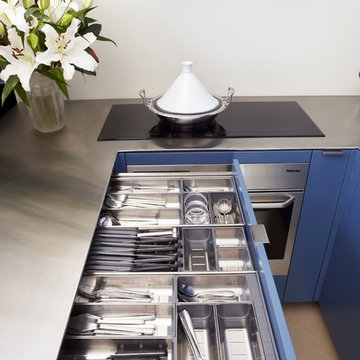
The functional side of a kitchen is the key to a great kitchen design. Blum orgaline allow infinte storage solutions
Jeff Hawkins Photography

This coastal, contemporary Tiny Home features a warm yet industrial style kitchen with stainless steel counters and husky tool drawers and black cabinets. The silver metal counters are complimented by grey subway tiling as a backsplash against the warmth of the locally sourced curly mango wood windowsill ledge. The mango wood windowsill also acts as a pass-through window to an outdoor bar and seating area on the deck. Entertaining guests right from the kitchen essentially makes this a wet-bar. LED track lighting adds the right amount of accent lighting and brightness to the area. The window is actually a french door that is mirrored on the opposite side of the kitchen. This kitchen has 7-foot long stainless steel counters on either end. There are stainless steel outlet covers to match the industrial look. There are stained exposed beams adding a cozy and stylish feeling to the room. To the back end of the kitchen is a frosted glass pocket door leading to the bathroom. All shelving is made of Hawaiian locally sourced curly mango wood. A stainless steel fridge matches the rest of the style and is built-in to the staircase of this tiny home. Dish drying racks are hung on the wall to conserve space and reduce clutter.
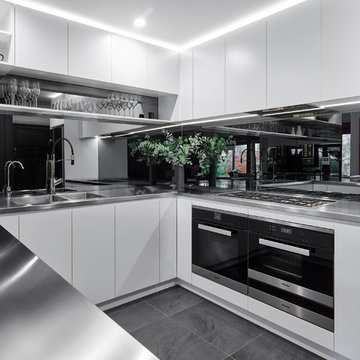
JOINERY: Polyurethane / NAV Black Heath / Black Melamine (Custom) SPLASHBACK: Black Mirrored Glass (APG) BENCHTOP/SINK: Fabricated Brushed Stainless Steel (Custom) FLOOR TILES: Supplied by Client. Phil Handforth Architectural Photography
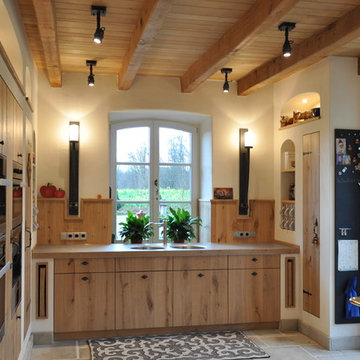
Landhausküche individuell nach Maß aus der eigenen Tischlerei von KLOCKE Interieur, Möbelwerkstätte GmbH

Photography-Hedrich Blessing
Glass House:
The design objective was to build a house for my wife and three kids, looking forward in terms of how people live today. To experiment with transparency and reflectivity, removing borders and edges from outside to inside the house, and to really depict “flowing and endless space”. To construct a house that is smart and efficient in terms of construction and energy, both in terms of the building and the user. To tell a story of how the house is built in terms of the constructability, structure and enclosure, with the nod to Japanese wood construction in the method in which the concrete beams support the steel beams; and in terms of how the entire house is enveloped in glass as if it was poured over the bones to make it skin tight. To engineer the house to be a smart house that not only looks modern, but acts modern; every aspect of user control is simplified to a digital touch button, whether lights, shades/blinds, HVAC, communication/audio/video, or security. To develop a planning module based on a 16 foot square room size and a 8 foot wide connector called an interstitial space for hallways, bathrooms, stairs and mechanical, which keeps the rooms pure and uncluttered. The base of the interstitial spaces also become skylights for the basement gallery.
This house is all about flexibility; the family room, was a nursery when the kids were infants, is a craft and media room now, and will be a family room when the time is right. Our rooms are all based on a 16’x16’ (4.8mx4.8m) module, so a bedroom, a kitchen, and a dining room are the same size and functions can easily change; only the furniture and the attitude needs to change.
The house is 5,500 SF (550 SM)of livable space, plus garage and basement gallery for a total of 8200 SF (820 SM). The mathematical grid of the house in the x, y and z axis also extends into the layout of the trees and hardscapes, all centered on a suburban one-acre lot.
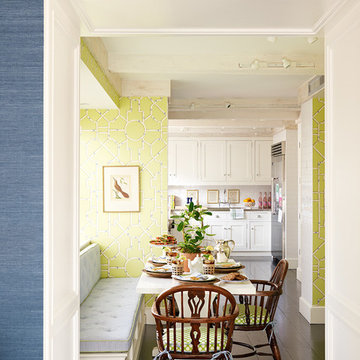
Urban loft kitchen with contemporary cabinets and stainless steel counter. A beautiful lime trellis wallpaper compliments the deep blue grass cloth in the neighboring room. Deep paneled jambs are painted crisp white to create an elegant transition between the spaces. Interior design by Ashley Whittaker.

Realtor: Casey Lesher, Contractor: Robert McCarthy, Interior Designer: White Design
Kitchen/Diner with Stainless Steel Worktops Ideas and Designs
12
