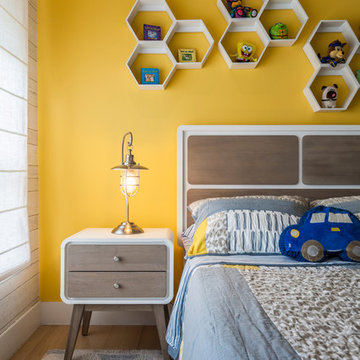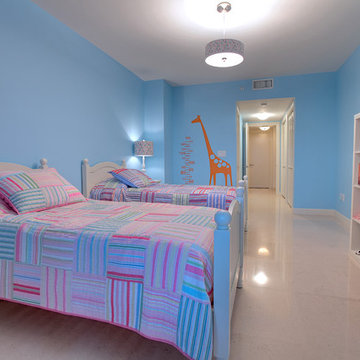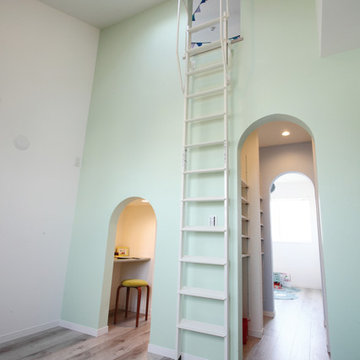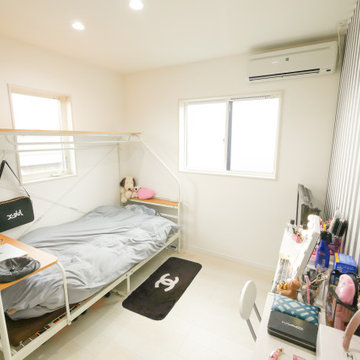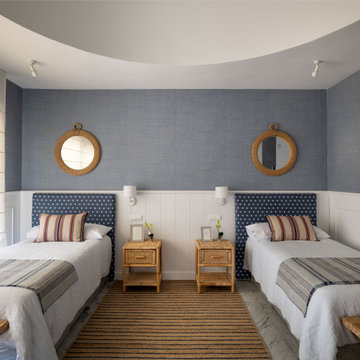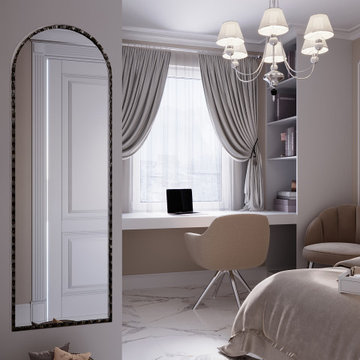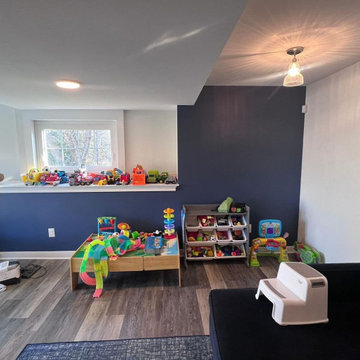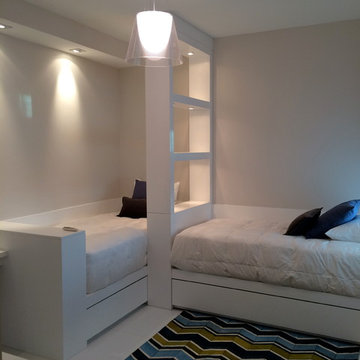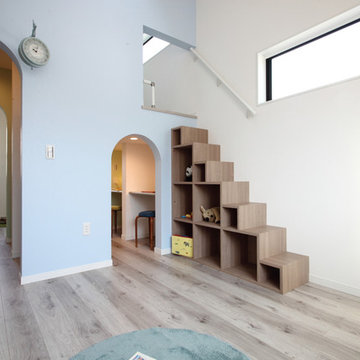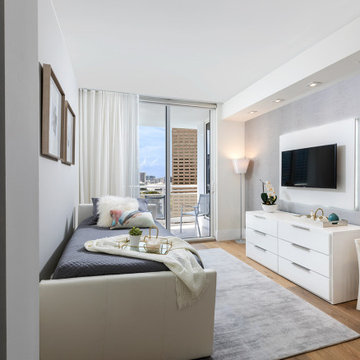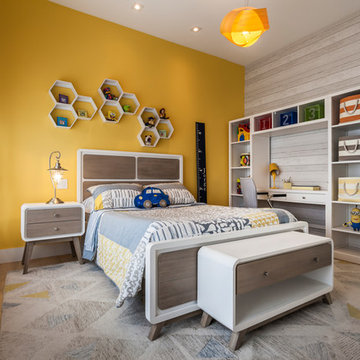Kids' Bedroom with Plywood Flooring and Marble Flooring Ideas and Designs
Refine by:
Budget
Sort by:Popular Today
1 - 20 of 544 photos
Item 1 of 3
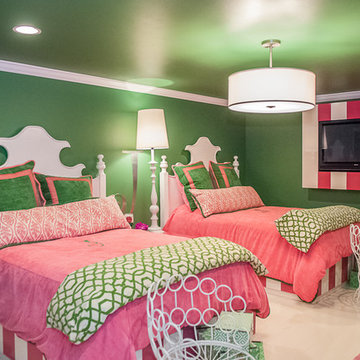
CMI Construction completed this large scale remodel of a mid-century home. Kitchen, bedrooms, baths, dining room and great room received updated fixtures, paint, flooring and lighting.
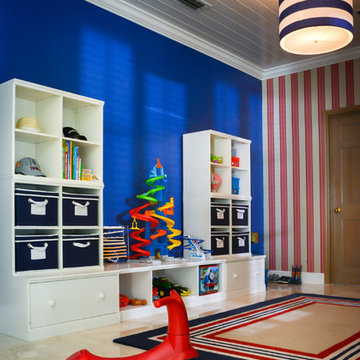
Our clients, a young family wanted to remodel their two story home located in one of the most exclusive and beautiful areas of Miami. Mediterranean style home builded in the 80 in need of a huge renovation, old fashioned kitchen with light pink sinks, wall cabinets all over the kitchen and dinette area.
We begin by demolishing the kitchen, we opened a wall for a playroom area next to the informal dining; easy for parents to supervise the little. A formal foyer with beautiful entrance to living room. We did a replica of the main entrance arch to the kitchen entrance so there is a continuity from exterior to interior.
Bluemoon Filmwork
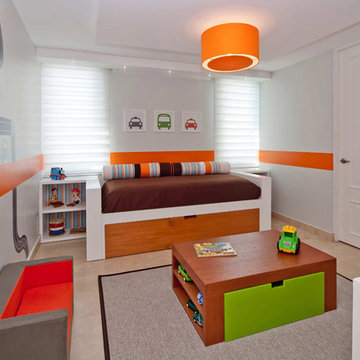
Photography by Carlos Perez Lopez © Chromatica. This has been one of our favorite kids rooms! We chose a transportation theme in honor of the toddler's father who works in the transportation industry. The trundle bed was custom designed to include shelving and "night stands."
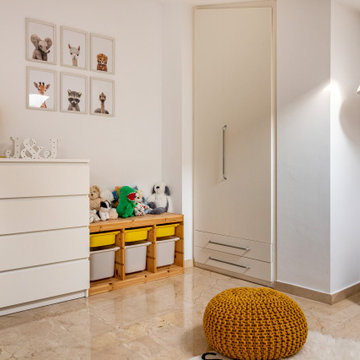
Habitación infantil muy amplia en la planta superior. Armarios y soluciones de almacenaje personalizados al espacio. Luz natural y techo abuhardillado.
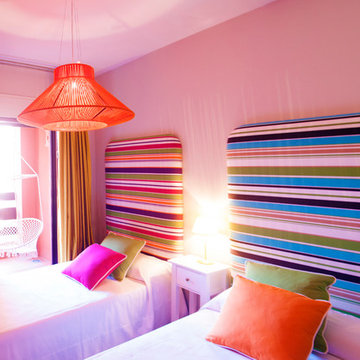
créditos fotográficos Lorena dos santos cuevas.
Un espacio pequeño para una niña y un niño de 6 y 10 años , neutral pero diferenciado donde ambos pueden disfrutar de la totalidad del espacio.

View of the bunk wall in the kids playroom. A set of Tansu stairs with pullout draws separates storage to the right and a homework desk to the left. Above each is a bunk bed with custom powder coated black pipe rails. At the entry is another black pipe ladder leading up to a loft above the entry. Below the loft is a laundry shoot cabinet with a pipe to the laundry room below. The floors are made from 5x5 baltic birch plywood.
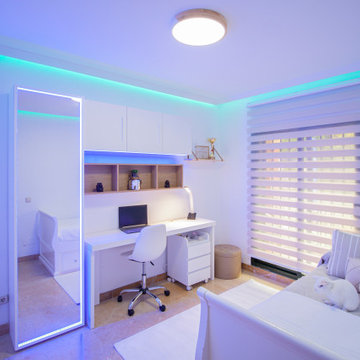
Diseño de dormitorio juvenil aportando modernidad y funcionalidad, el armario de espejo esconde un enorme zapatero vertical , la iluminación se adapta al momento del día y el estado de ánimo. Ambiente fresco , divertido y original para acompañar al crecimiento de los jóvenes.
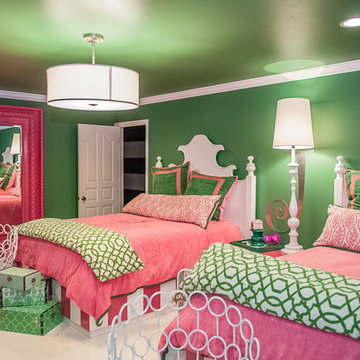
CMI Construction completed this large scale remodel of a mid-century home. Kitchen, bedrooms, baths, dining room and great room received updated fixtures, paint, flooring and lighting.
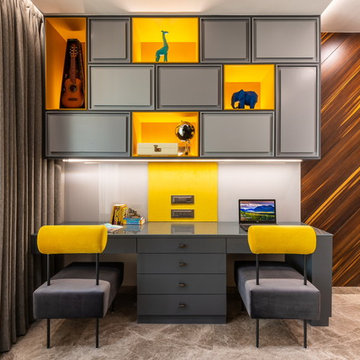
space full of fun and vibrancy giving a pleasant feel to sit and study ,CREATIVE AND FUNCTIONAL STORAGE
photo credits :PHXINDIA
Kids' Bedroom with Plywood Flooring and Marble Flooring Ideas and Designs
1
