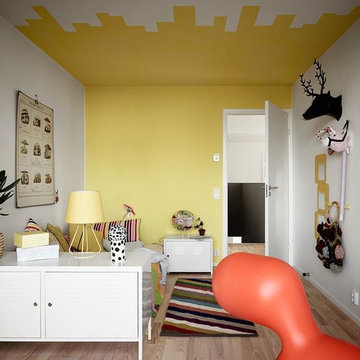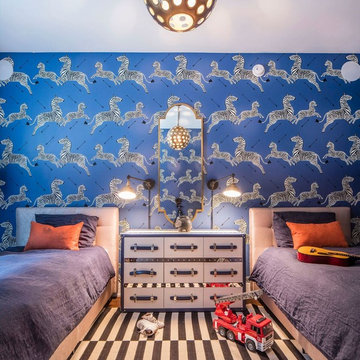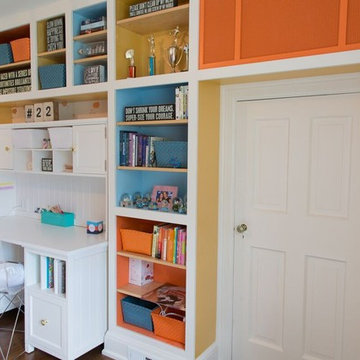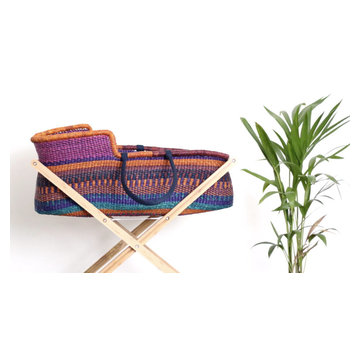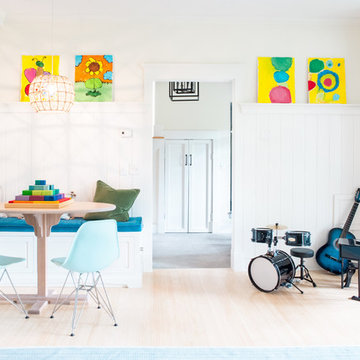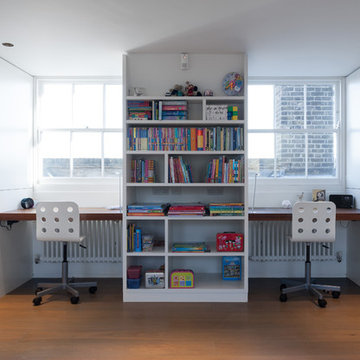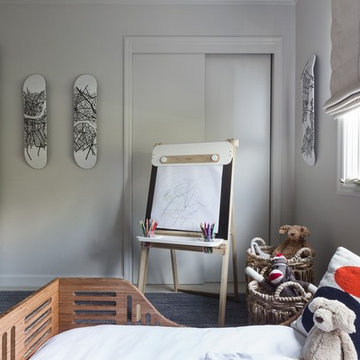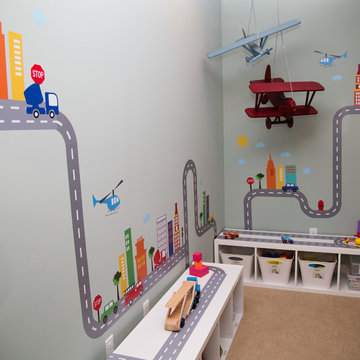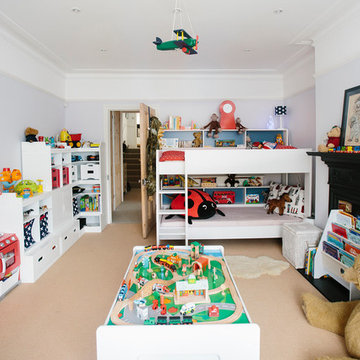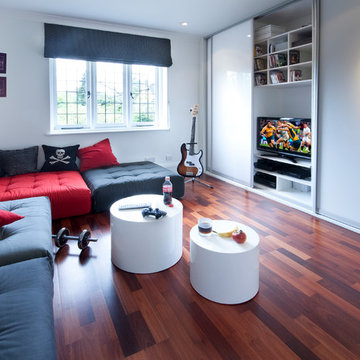Affordable Kids' Bedroom Ideas and Designs
Refine by:
Budget
Sort by:Popular Today
41 - 60 of 15,521 photos
Item 1 of 2

Introducing the Courtyard Collection at Sonoma, located near Ballantyne in Charlotte. These 51 single-family homes are situated with a unique twist, and are ideal for people looking for the lifestyle of a townhouse or condo, without shared walls. Lawn maintenance is included! All homes include kitchens with granite counters and stainless steel appliances, plus attached 2-car garages. Our 3 model homes are open daily! Schools are Elon Park Elementary, Community House Middle, Ardrey Kell High. The Hanna is a 2-story home which has everything you need on the first floor, including a Kitchen with an island and separate pantry, open Family/Dining room with an optional Fireplace, and the laundry room tucked away. Upstairs is a spacious Owner's Suite with large walk-in closet, double sinks, garden tub and separate large shower. You may change this to include a large tiled walk-in shower with bench seat and separate linen closet. There are also 3 secondary bedrooms with a full bath with double sinks.
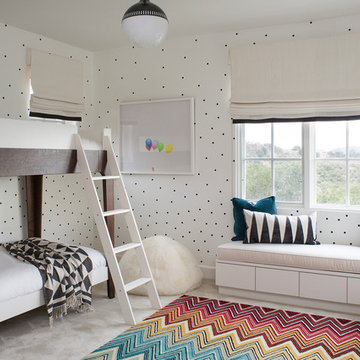
The residence received a full gut renovation to create a modern coastal retreat vacation home. This was achieved by using a neutral color pallet of sands and blues with organic accents juxtaposed with custom furniture’s clean lines and soft textures.
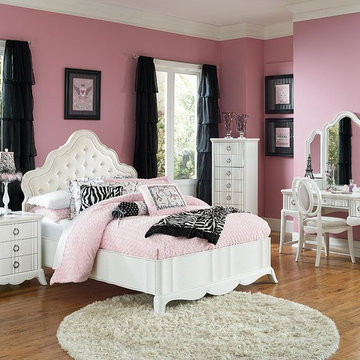
Suddenly, a "perfectly posh" room no longer requires a ridiculously posh price. This collection is packed with boutique style- and built to last longer than the latest fad. With crystal accents and Snow White finish.

Stacy Bass
Second floor hideaway for children's books and toys. Game area. Study area. Seating area. Red color calls attention to custom built-in bookshelves and storage space. Reading nook beneath sunny window invites readers of all ages.
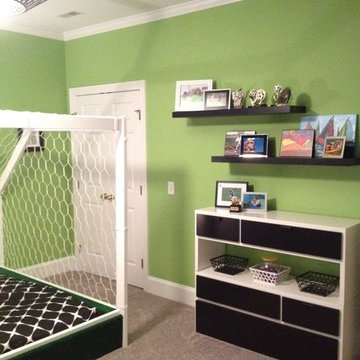
From a yellow beach theme to a kicking soccer room! This little girl was one happy camper!

Winnie the Pooh inspired wallpaper makes a great backdrop for this light and airy, shared bedroom in Clapham Common. Accessorised with subtle accents of pastel blues and pinks that run throughout the room, the entire scheme is a perfect blend of clashing patterns and ageless tradition.
Vintage chest of drawers was paired with an unassuming combination of clashing metallics and simple white bed frames. Bespoke blind and curtains add visual interest and combine an unusual mixture of stripes and dots. Complemented by Quentin Blake’s original drawings and Winnie The Pooh framed artwork, this beautifully appointed room is elegant yet far from dull, making this a perfect children’s bedroom.
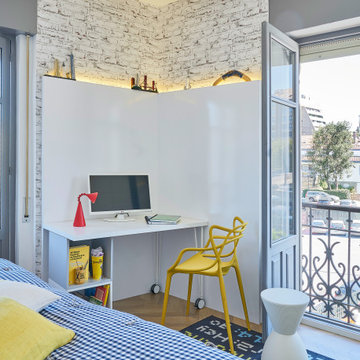
Mesa de estudio con led integrado. Taburete y silla de Kartell. Papel pintado ladrillo envejecido.
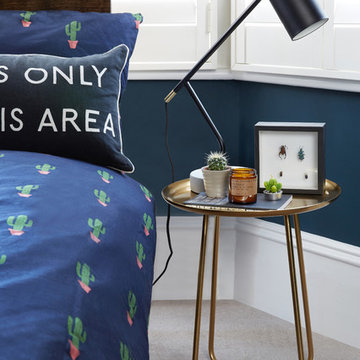
The Brief: Dark, minimal and stylish space to work, game and relax!
The Solution: Dark cosy walls. Lots of texture through textiles. Quirky finds without a 'theme'. Feature neon artwork light and a double gaming station.

Playroom & craft room: We transformed a large suburban New Jersey basement into a farmhouse inspired, kids playroom and craft room. Kid-friendly custom millwork cube and bench storage was designed to store ample toys and books, using mixed wood and metal materials for texture. The vibrant, gender-neutral color palette stands out on the neutral walls and floor and sophisticated black accents in the art, mid-century wall sconces, and hardware. The addition of a teepee to the play area was the perfect, fun finishing touch!
This kids space is adjacent to an open-concept family-friendly media room, which mirrors the same color palette and materials with a more grown-up look. See the full project to view media room.
Photo Credits: Erin Coren, Curated Nest Interiors
Affordable Kids' Bedroom Ideas and Designs
3
