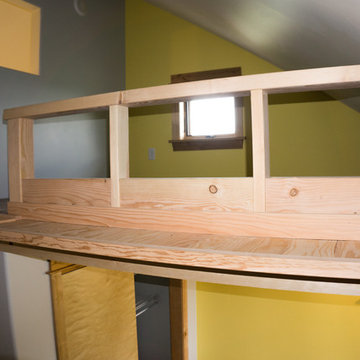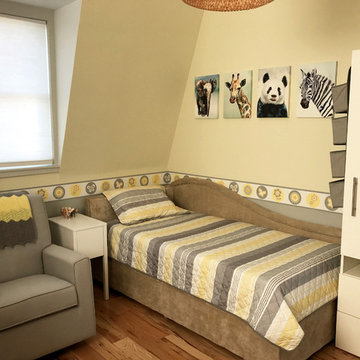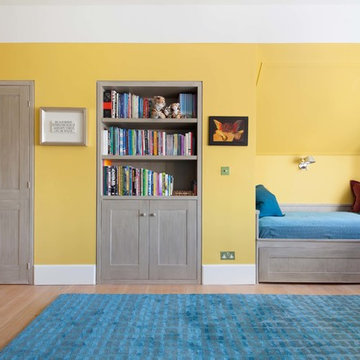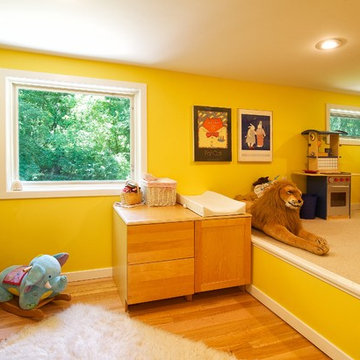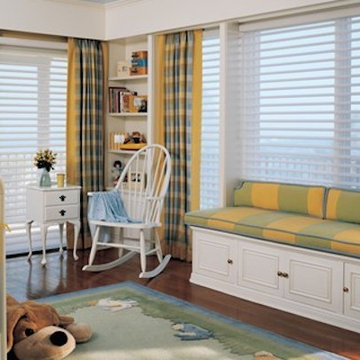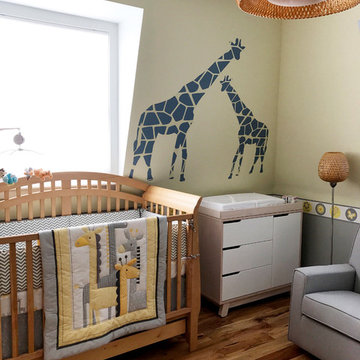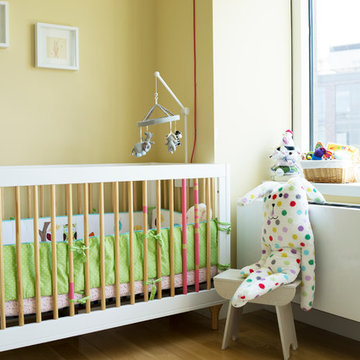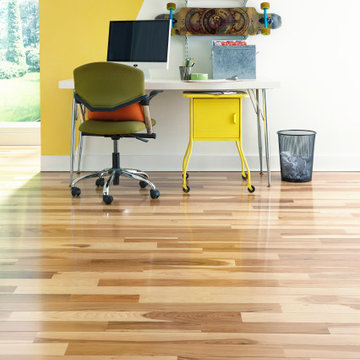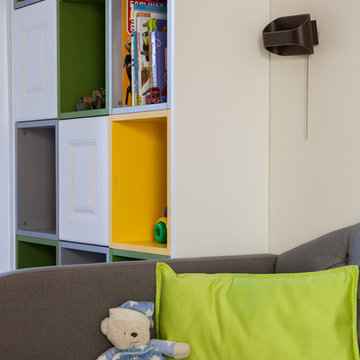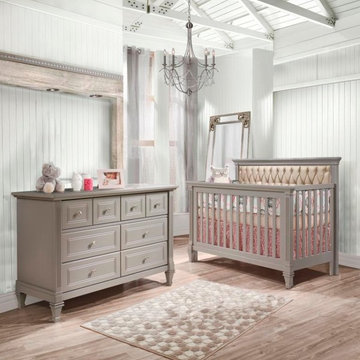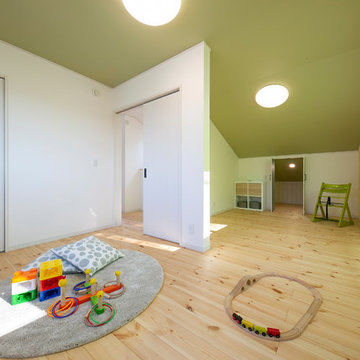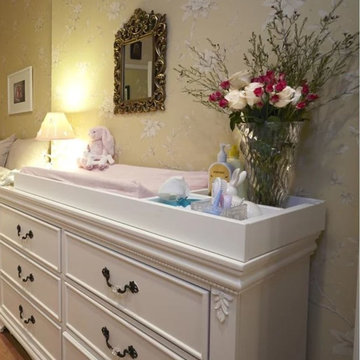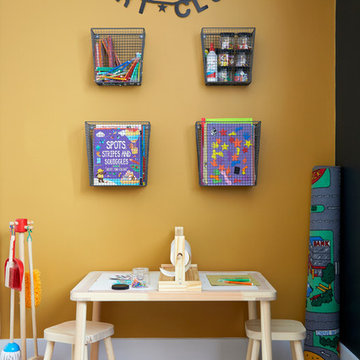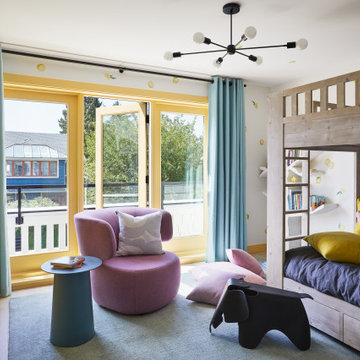Kids' Room and Nursery Ideas and Designs with Yellow Walls and Light Hardwood Flooring
Refine by:
Budget
Sort by:Popular Today
41 - 60 of 184 photos
Item 1 of 3
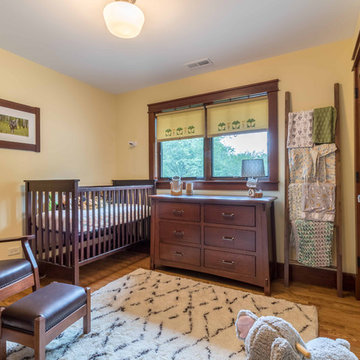
The same attention to detail is present in this adorable and timeless nursery as in the rest of the home.
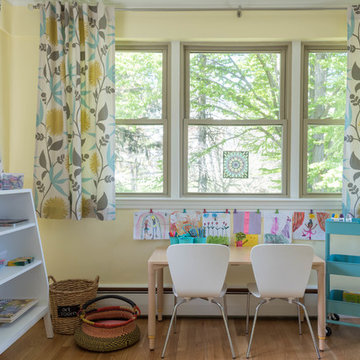
Photo credit : Danielle Robertson
This 1950s ranch was in desperate need of an overhaul! We worked with this family to brighten the entire space, create a 2nd full bathroom, and make the whole house more functional for 21st century living.
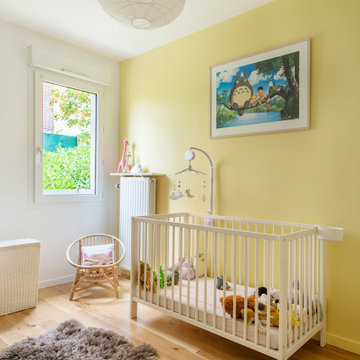
Nos clients ont fait appel à notre agence pour une rénovation partielle.
L'une des pièces à rénover était le salon & la cuisine. Les deux pièces étaient auparavant séparées par un mur.
Nous avons déposé ce dernier pour le remplacer par une verrière semi-ouverte. Ainsi la lumière circule, les espaces s'ouvrent tout en restant délimités esthétiquement.
Les pièces étant tout en longueur, nous avons décidé de concevoir la verrière avec des lignes déstructurées. Ceci permet d'avoir un rendu dynamique et esthétique.
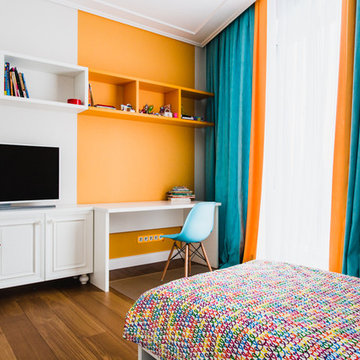
Дизайн-студия «Уютная квартира»
Детскую решили сделать на основе модели Unica в белом цвете. Продумали шкафчики и письменный стол, обсудили кроватку с тумбочкой. Нам пришлось поработать, чтобы подобрать правильное решение для небольшого шкафа-гардеробной, особенно организовать его внутреннее пространство, так как оно небольшое и с неправильным углом.
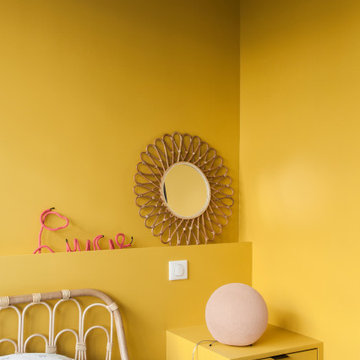
Dans cette chambre de petite fille, nous avons voulu apporter un air printanier grâce au papier peint de chez Au fil des couleurs, au jaune de la niche "tête de lit" et au rose des accessoires...Avec un soupçon de rotin très tendance!
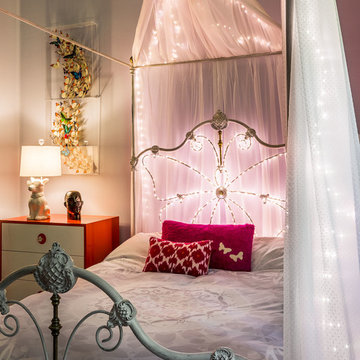
Tween girl's room with Fairy Lights, mix of traditional Toile print and strong graphic rug by Flor.
Photos by David Duncan Livingston
Kids' Room and Nursery Ideas and Designs with Yellow Walls and Light Hardwood Flooring
3


