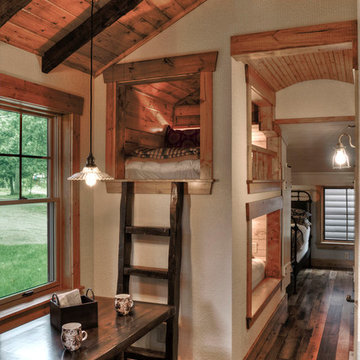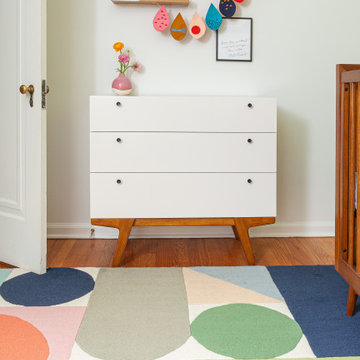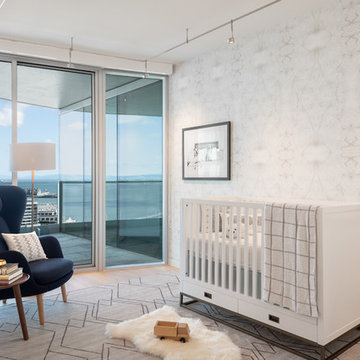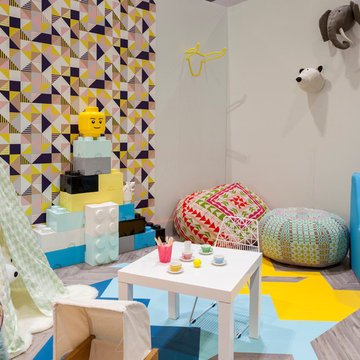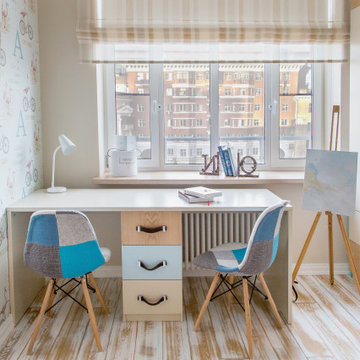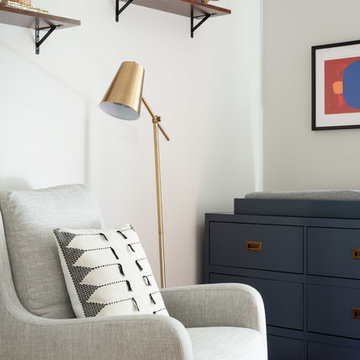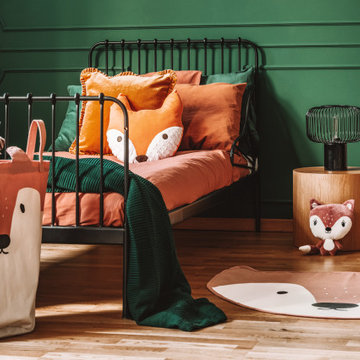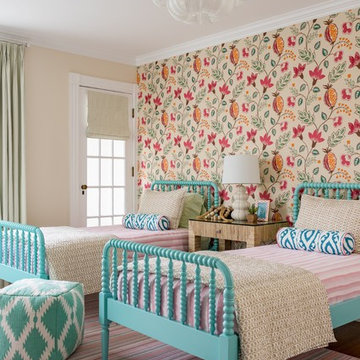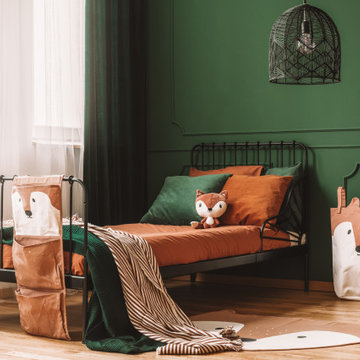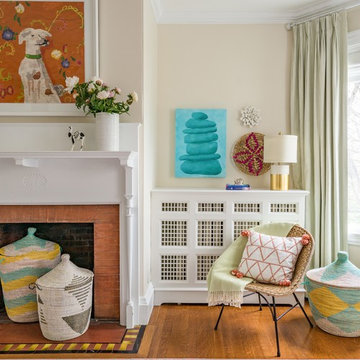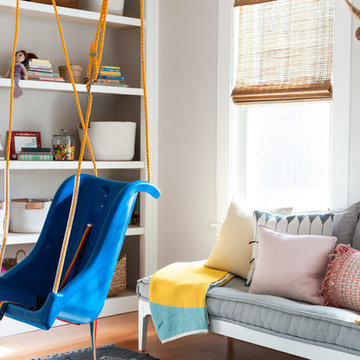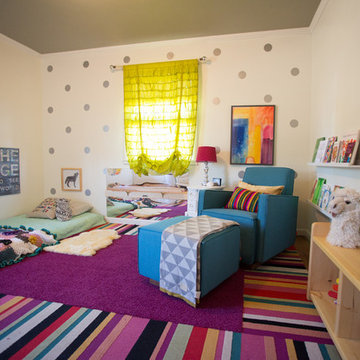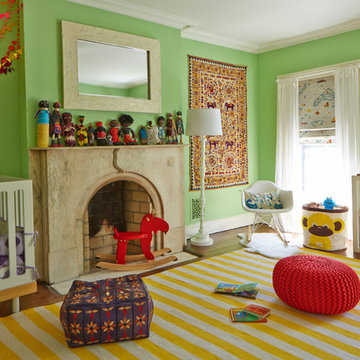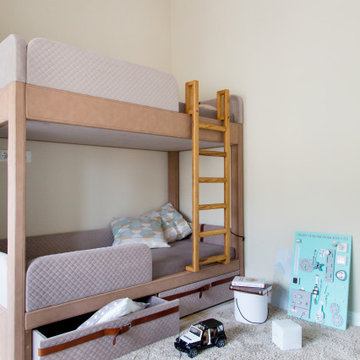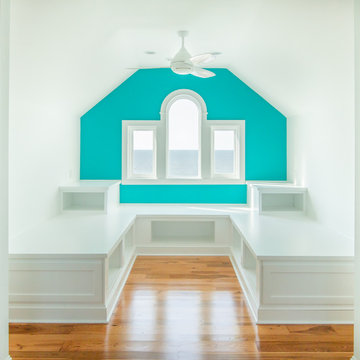Kids' Room and Nursery Ideas and Designs with Medium Hardwood Flooring and Multi-coloured Floors
Refine by:
Budget
Sort by:Popular Today
1 - 20 of 75 photos
Item 1 of 3
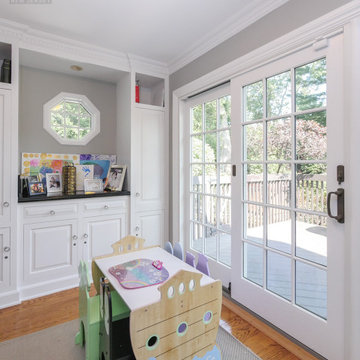
Stunning new sliding French doors with grilles in this fun little play and homeschool area. This large sliding patio door lets in an abundance of natural light and open out onto a wonderful deck. French Doors are from Renewal by Andersen of New Jersey and Metro New York.
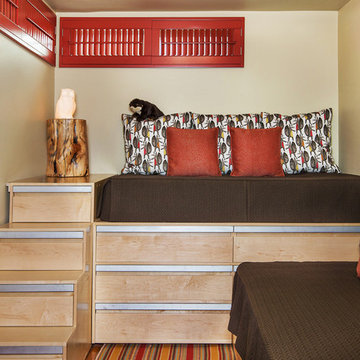
I created this custom bunk bed for boy/girl fraternal twins. The room was quite small and my goal was to create a whimsical gender neutral space. Summer camp at home was the design concept for the room. The mustard and burnt red foxes on the accent pillows added color and personality to the room.
What is so great about this bed is all the steps and bases have built-in drawers for much needed extra storage.
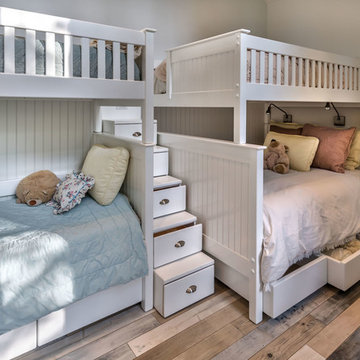
Photo: Vance Fox
The room has space to sleep five and storage built into the bunk beds and stairs.
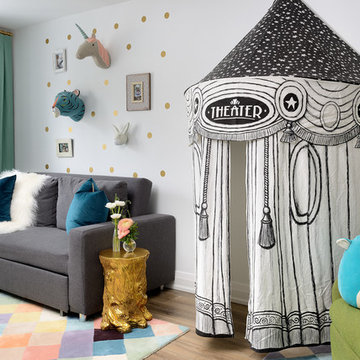
Design by: MIchelle Berwick
Photos by: Larry Arnal
This floor was dedicated to the girls. I just love this playroom and its multifunctionality! It's perfect for playing, relaxing and even ideal for homework with the built-in desks and storage. Its so cute and yet another example of how we really utilized space to the max. When using a color pallet the transition is key; here we sprinkled in the mint and continued to use gold details.
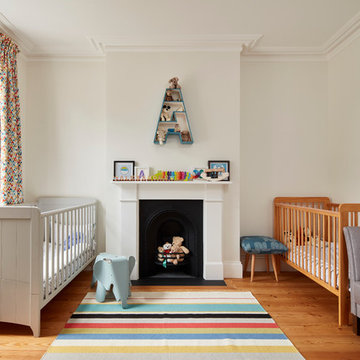
Lincoln Road is our renovation and extension of a Victorian house in East Finchley, North London. It was driven by the will and enthusiasm of the owners, Ed and Elena, who's desire for a stylish and contemporary family home kept the project focused on achieving their goals.
Kids' Room and Nursery Ideas and Designs with Medium Hardwood Flooring and Multi-coloured Floors
1


