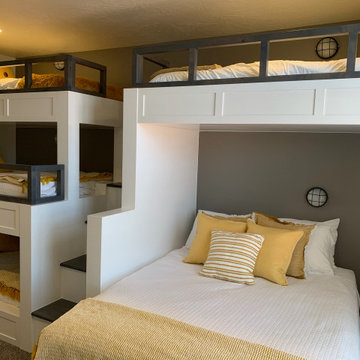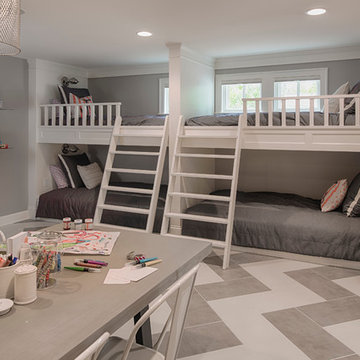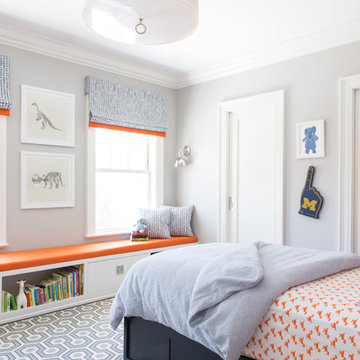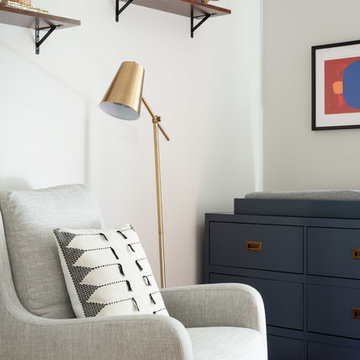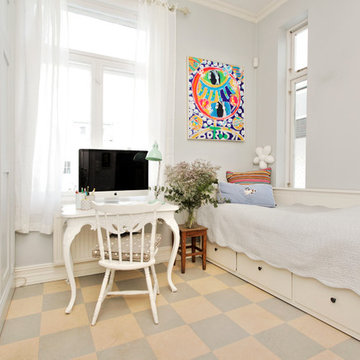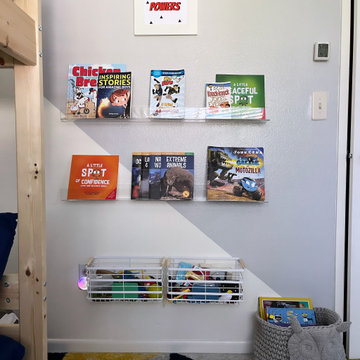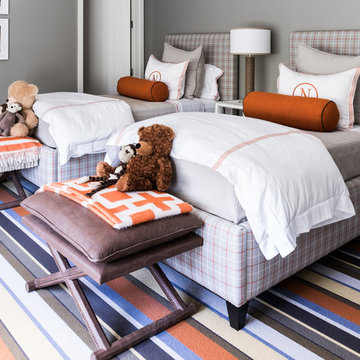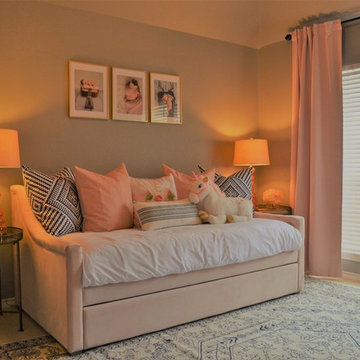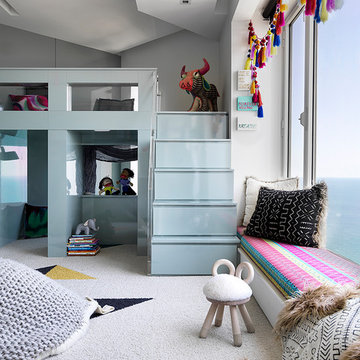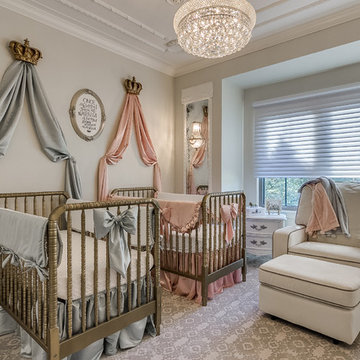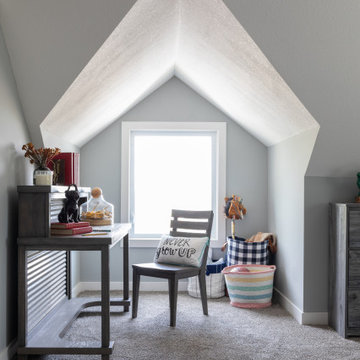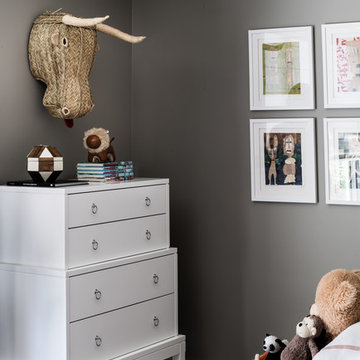Kids' Room and Nursery Ideas and Designs with Grey Walls and Multi-coloured Floors
Refine by:
Budget
Sort by:Popular Today
1 - 20 of 79 photos
Item 1 of 3

Alexey Gold-Dvoryadkin
Please see link for rug:
https://shopyourdecor.com/products/rainbow-geometric-rug
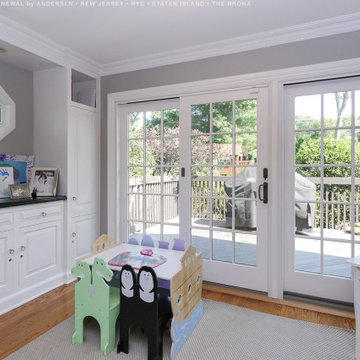
Bright and fun play area and homework space with new three-panel sliding glass door we installed. This large french-style sliding patio door looks incredible in this gorgeous home with light wood floors and built-in cabinetry. Now is a great time to replace the doors and windows in your home with Renewal by Andersen of New Jersey, New York City, The Bronx and Staten Island.
. . . . . . . . . .
Find the perfect doors and windows for your home -- Contact Us Today! 844-245-2799
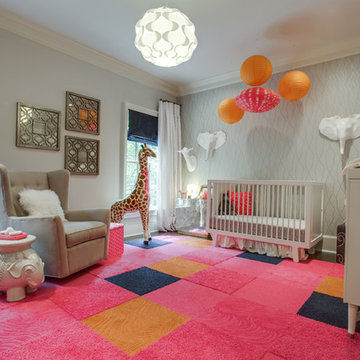
This is our daughter's nursery. We wanted to create a pretty and vibrant space with nice items that would transition easily to a toddler room.
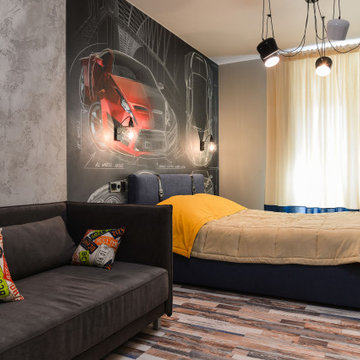
Проект дизайнера Марины Разгуляевой в г. Омск.
«Я всегда считала, что нельзя приравнивать интерьер комнаты подростка к интерьеру детской комнаты.
Очень важно найти баланс между детскими яркими мечтами и желанием казаться взрослым.
Наибольшее внимание в интерьере этой комнаты уделено четкому зонированию и разделению на функциональные зоны.
При этом отделка и декор вносят некоторую намеренную хаотичность.
Пробковое покрытие является связующим звеном, объединяя интерьер по стилю и цвету.»
В проекте использовались пробковые напольные покрытия с фотопечатью Tender.

Eichler in Marinwood - In conjunction to the porous programmatic kitchen block as a connective element, the walls along the main corridor add to the sense of bringing outside in. The fin wall adjacent to the entry has been detailed to have the siding slip past the glass, while the living, kitchen and dining room are all connected by a walnut veneer feature wall running the length of the house. This wall also echoes the lush surroundings of lucas valley as well as the original mahogany plywood panels used within eichlers.
photo: scott hargis
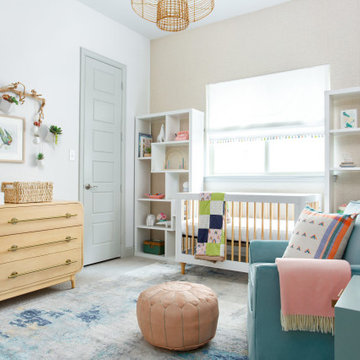
After struggling with fertility issues for years, this lovely family couple had a surprise announcement for their family and invited Alane Beard Design to help them make it. The result is this refreshing nursery with soft hues and natural elements.
Kids' Room and Nursery Ideas and Designs with Grey Walls and Multi-coloured Floors
1




