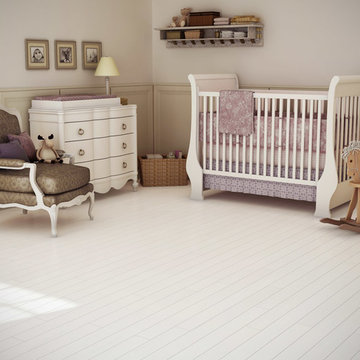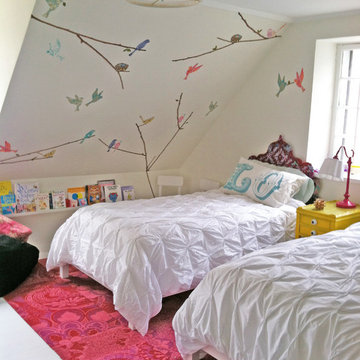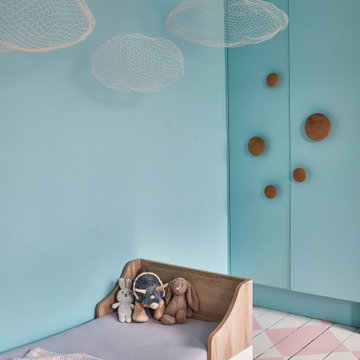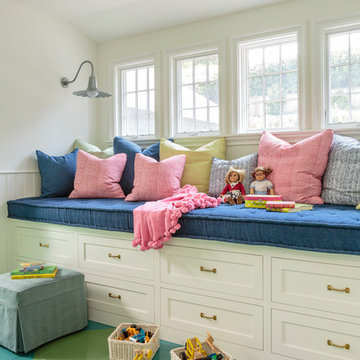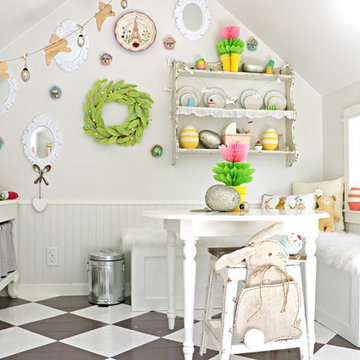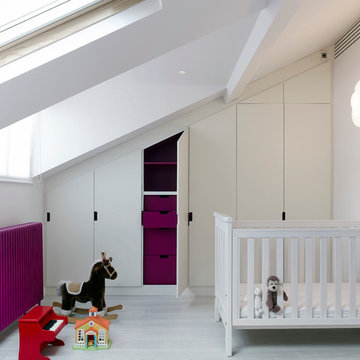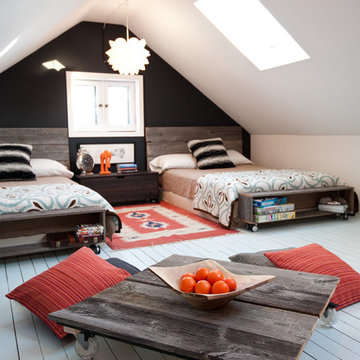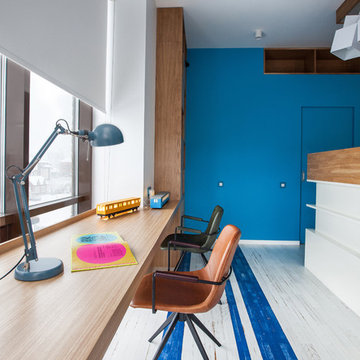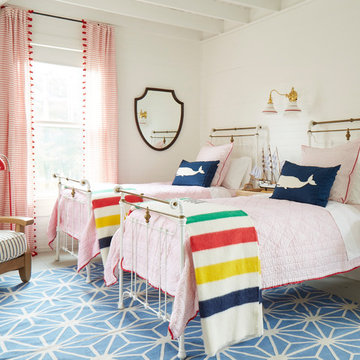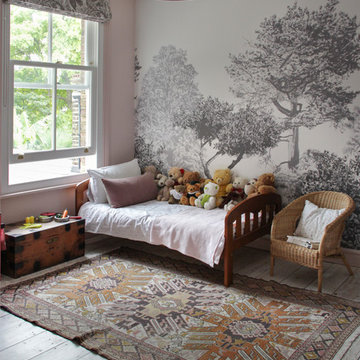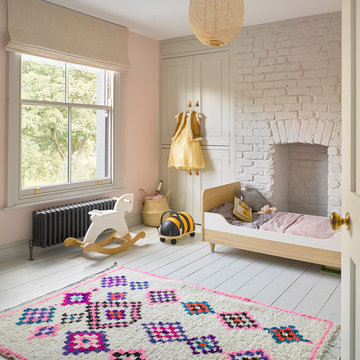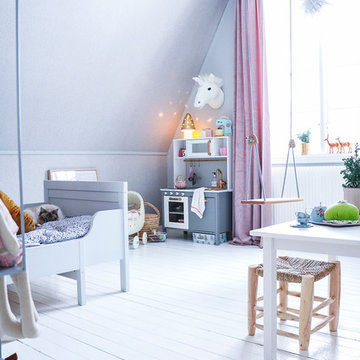Kids' Room and Nursery Ideas and Designs with Painted Wood Flooring and Marble Flooring
Refine by:
Budget
Sort by:Popular Today
1 - 20 of 1,028 photos
Item 1 of 3
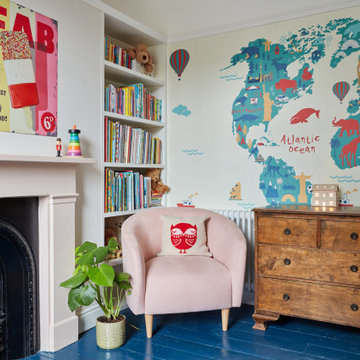
Bright and fun child's bedroom, with feature wallpaper, pink painted fireplace and built in shelving.

This 7,000 square foot space located is a modern weekend getaway for a modern family of four. The owners were looking for a designer who could fuse their love of art and elegant furnishings with the practicality that would fit their lifestyle. They owned the land and wanted to build their new home from the ground up. Betty Wasserman Art & Interiors, Ltd. was a natural fit to make their vision a reality.
Upon entering the house, you are immediately drawn to the clean, contemporary space that greets your eye. A curtain wall of glass with sliding doors, along the back of the house, allows everyone to enjoy the harbor views and a calming connection to the outdoors from any vantage point, simultaneously allowing watchful parents to keep an eye on the children in the pool while relaxing indoors. Here, as in all her projects, Betty focused on the interaction between pattern and texture, industrial and organic.
Project completed by New York interior design firm Betty Wasserman Art & Interiors, which serves New York City, as well as across the tri-state area and in The Hamptons.
For more about Betty Wasserman, click here: https://www.bettywasserman.com/
To learn more about this project, click here: https://www.bettywasserman.com/spaces/sag-harbor-hideaway/

Un loft immense, dans un ancien garage, à rénover entièrement pour moins de 250 euros par mètre carré ! Il a fallu ruser.... les anciens propriétaires avaient peint les murs en vert pomme et en violet, aucun sol n'était semblable à l'autre.... l'uniformisation s'est faite par le choix d'un beau blanc mat partout, sols murs et plafonds, avec un revêtement de sol pour usage commercial qui a permis de proposer de la résistance tout en conservant le bel aspect des lattes de parquet (en réalité un parquet flottant de très mauvaise facture, qui semble ainsi du parquet massif simplement peint). Le blanc a aussi apporté de la luminosité et une impression de calme, d'espace et de quiétude, tout en jouant au maximum de la luminosité naturelle dans cet ancien garage où les seules fenêtres sont des fenêtres de toit qui laissent seulement voir le ciel. La salle de bain était en carrelage marron, remplacé par des carreaux émaillés imitation zelliges ; pour donner du cachet et un caractère unique au lieu, les meubles ont été maçonnés sur mesure : plan vasque dans la salle de bain, bibliothèque dans le salon de lecture, vaisselier dans l'espace dinatoire, meuble de rangement pour les jouets dans le coin des enfants. La cuisine ne pouvait pas être refaite entièrement pour une question de budget, on a donc simplement remplacé les portes blanches laquées d'origine par du beau pin huilé et des poignées industrielles. Toujours pour respecter les contraintes financières de la famille, les meubles et accessoires ont été dans la mesure du possible chinés sur internet ou aux puces. Les nouveaux propriétaires souhaitaient un univers industriels campagnard, un sentiment de maison de vacances en noir, blanc et bois. Seule exception : la chambre d'enfants (une petite fille et un bébé) pour laquelle une estrade sur mesure a été imaginée, avec des rangements en dessous et un espace pour la tête de lit du berceau. Le papier peint Rebel Walls à l'ambiance sylvestre complète la déco, très nature et poétique.

This room for three growing boys now gives each of them a private area of their own for sleeping, studying, and displaying their prized possessions. By arranging the beds this way, we were also able to gain a second (much needed) closet/ wardrobe space. Painting the floors gave the idea of a fun rug being there, but without shifting around and getting destroyed by the boys.
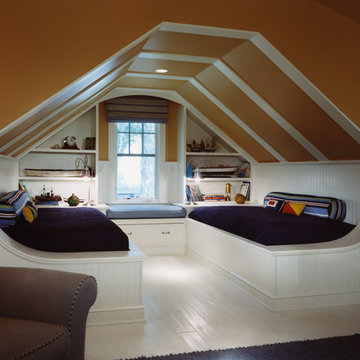
Photographer: Anice Hoachlander from Hoachlander Davis Photography, LLC
Principal Architect: Anthony "Ankie" Barnes, AIA, LEED AP
Project Architect: Daniel Porter
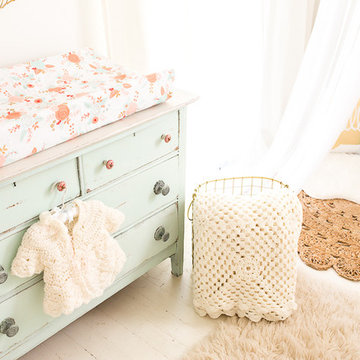
Coral + Mint + Gold Nursery
This eclectic, shabby chic space features custom bedding combined with a gorgeous gold + white vintage crib and a beautiful repurposed aqua dresser. A cozy nook was created by a delicate sisal rug, faux sheepskin, a sheer canopy, and decorative throw pilllows. Festive paper lanterns and coral + burlap bunting complete the space.
Photo Credit: Dusti Smith Stoneman
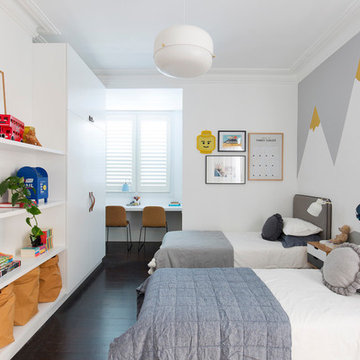
Stage One of this beautiful Paddington terrace features a gorgeous bedroom for the clients two young boys. The oversized room has been designed with a sophisticated yet playful sensibility and features ample storage with robes and display shelves for the kid’s favourite toys, desk space for arts and crafts, play area and sleeping in two custom single beds. A painted wall mural of mountains surrounds the room along with a collection of fun art pieces.
Photographer: Simon Whitbread
Kids' Room and Nursery Ideas and Designs with Painted Wood Flooring and Marble Flooring
1



