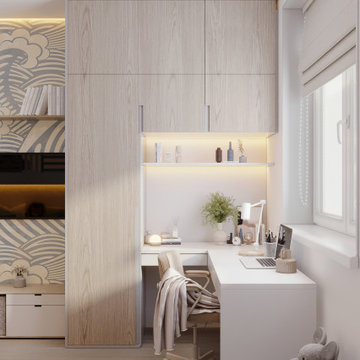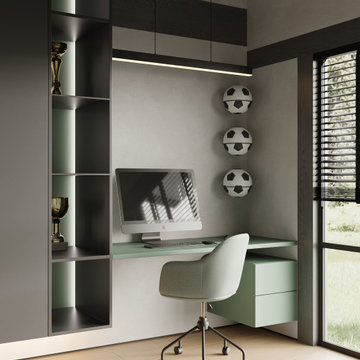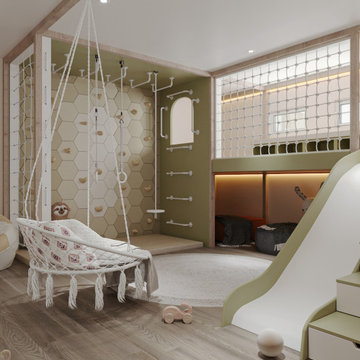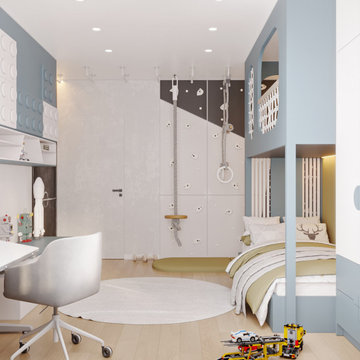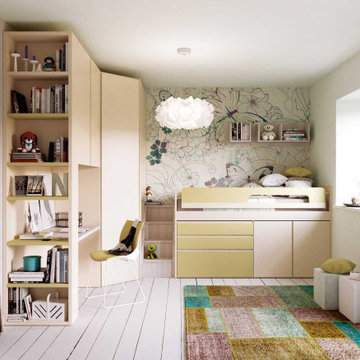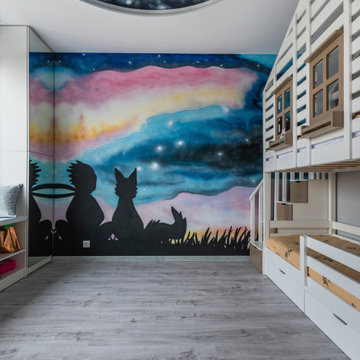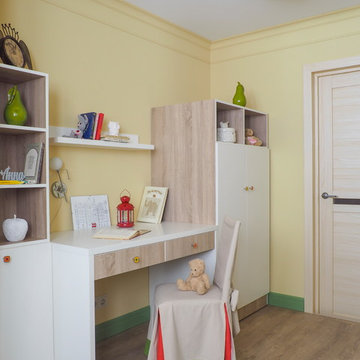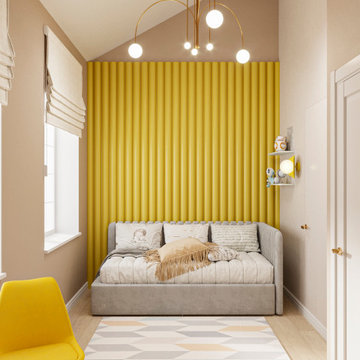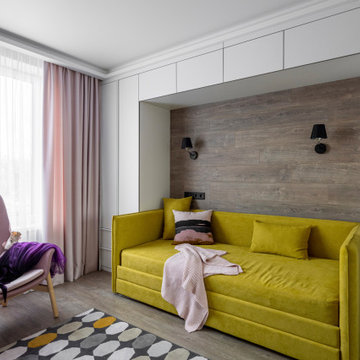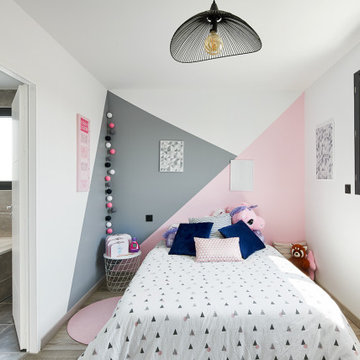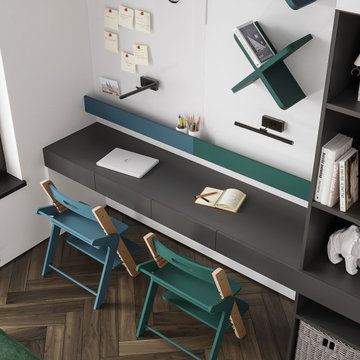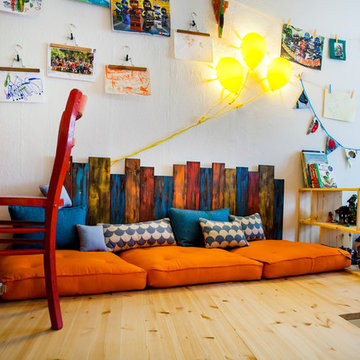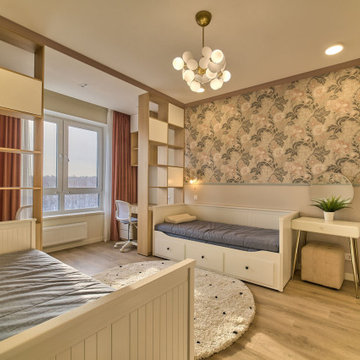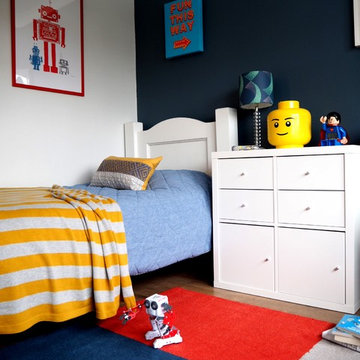Kids' Room and Nursery Ideas and Designs with Laminate Floors
Refine by:
Budget
Sort by:Popular Today
41 - 60 of 1,132 photos
Item 1 of 3
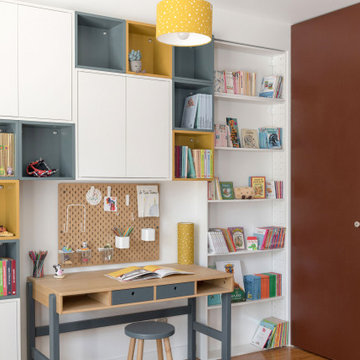
Vue de la 2nde chambre.
Ensemble bureau et bibliothèque : IKEA
Bureau et tabouret : FILE DANS TA CHAMBRE
Suspension : LA REDOUTE INTERIEUR.
Bibliothèque : IKEA.
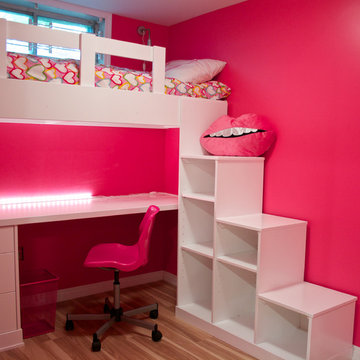
Kids playroom and desk. Lacquered in white. The adjustable shelves act as a staircase up to the bed.
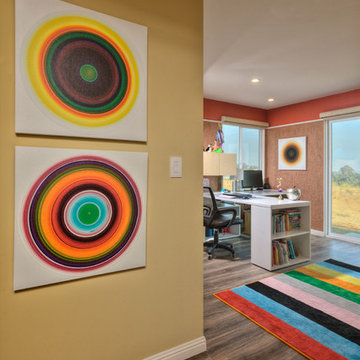
The client's daughter's study and craft room allows room to be studious and creative with plenty of work surface space and colored burlap-style cork board on 2 walls.
Photography by Dave Adams Photography
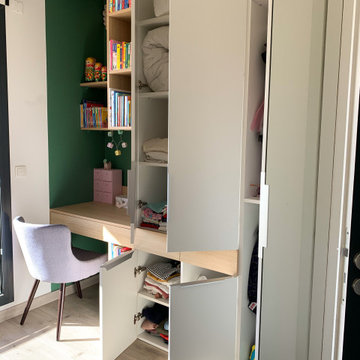
Le placard est composé de tiroirs, de penderies derrière le miroir toute hauteur, d'étagères, d'une bibliothèque, et d'un bureau. Il y a beaucoup de rangements pour pouvoir stocker toutes les affaires de la petite fille. Les tiroirs sont sans poignées pour ne pas que ça la gêne quand elle est au bureau. Le reste des placards est en poignées de tranche pour être plus discrètes.
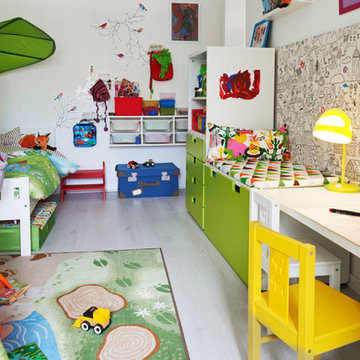
My brief here was to completely overhaul a bedroom for a young brother and sister. The room was long and narrow, and the idea was to incorporate as much fun into the space as possible. The project was sponsored by Ikea, hence the use of Ikea products.
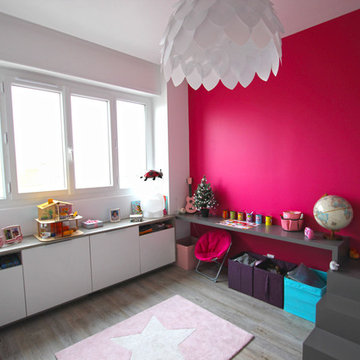
Dans cet appartement très lumineux et tourné vers la ville, l'enjeu était de créer des espaces distincts sans perdre cette luminosité. Grâce à du mobilier sur mesure, nous sommes parvenus à créer des espaces communs différents.
Kids' Room and Nursery Ideas and Designs with Laminate Floors
3


