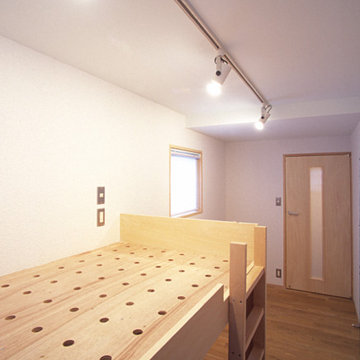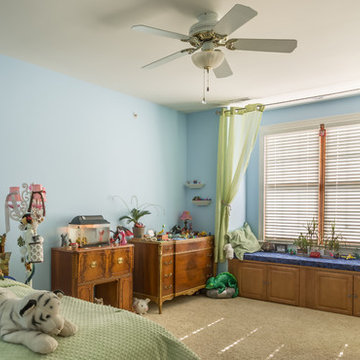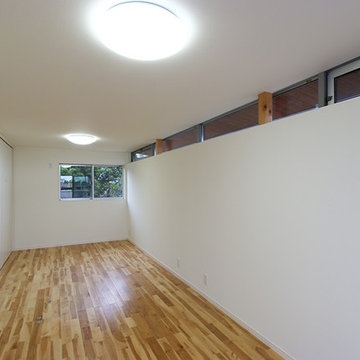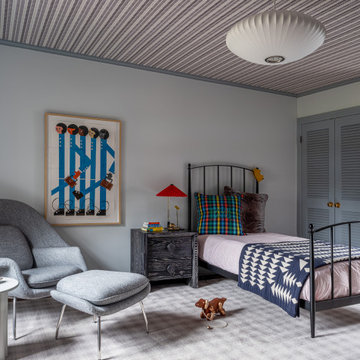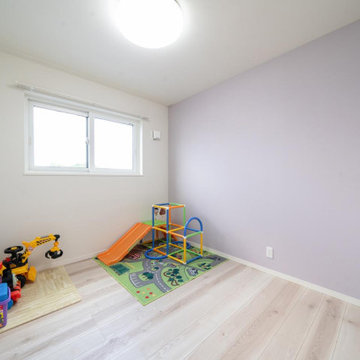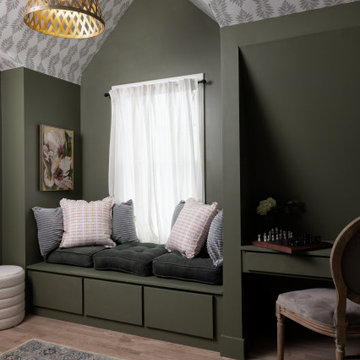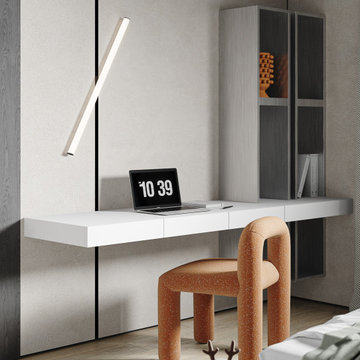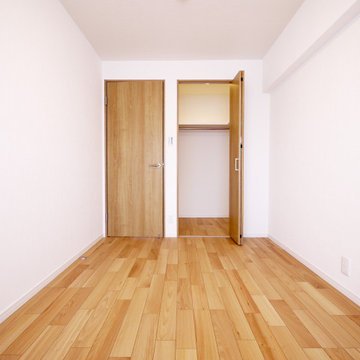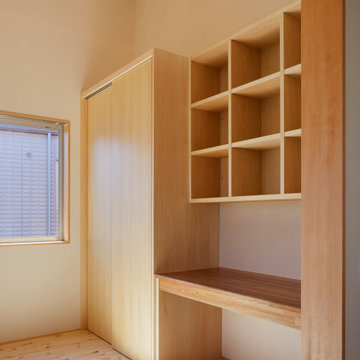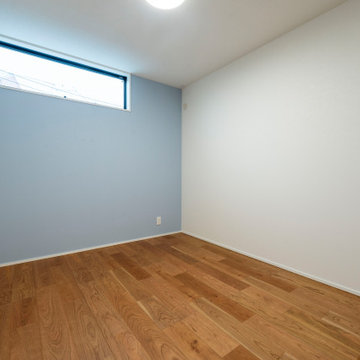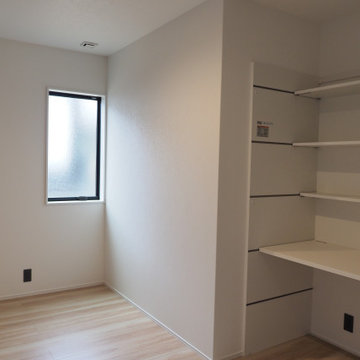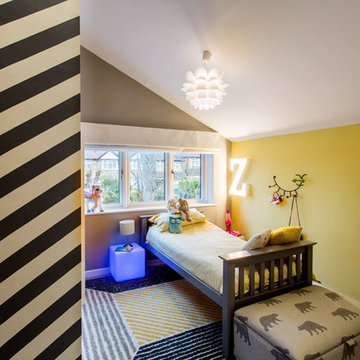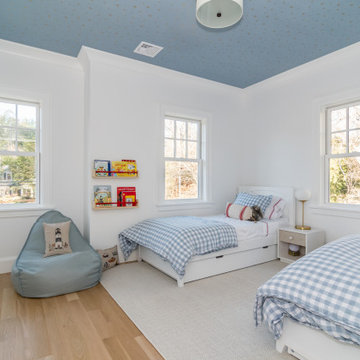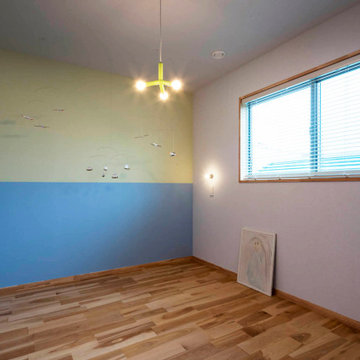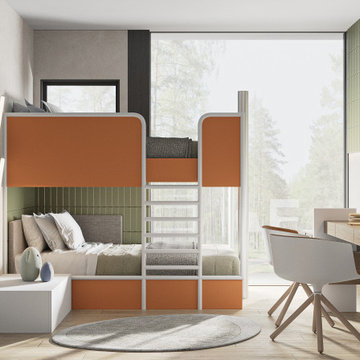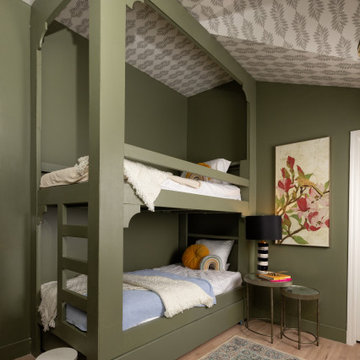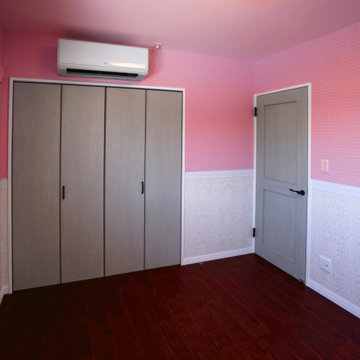Kids' Room and Nursery Ideas and Designs with a Wallpapered Ceiling
Refine by:
Budget
Sort by:Popular Today
81 - 100 of 283 photos
Item 1 of 3
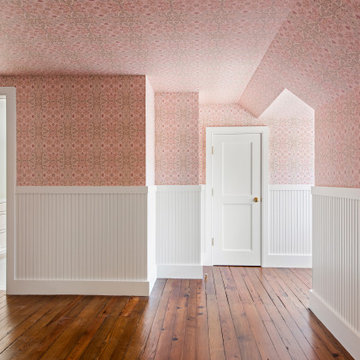
Little girl's bedroom featuring resurfaced existing antique heart pine flooring, painted vertical wainscoting topped with dainty pink wallpaper on the walls and ceiling. Repurposed original windows and historic glass from the early 1920s and custom built-in bench seats top off this wonderful space.
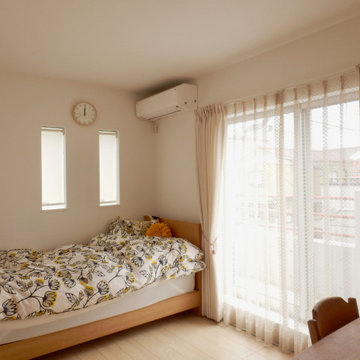
中学生の女の子の部屋。
アクセントクロスで迷って無しにしたり、お祖母様と決めたデスクや椅子と、カーテンの調和を気にしたり、ひとつひとつ丁寧に自室のプランを検討していただけました。
カーテンも、ドレープはシンプルなものを選択し、レースは少し「フリフリ」したもの…ということで、フリルはありませんが、可愛らしいレトロなレース模様のもので、女の子らしい雰囲気になりました。
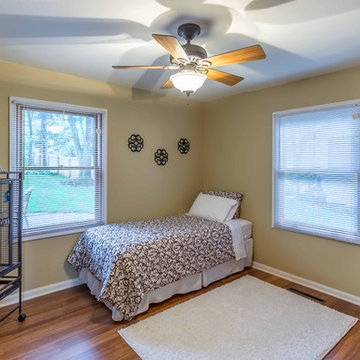
The children's nurseries and bedrooms have evolved over the years to serve their 5 boys. The rooms' large windows and spacious footprints allow for a variety of furniture arrangements, with easy paint updates as needed.
Kids' Room and Nursery Ideas and Designs with a Wallpapered Ceiling
5


