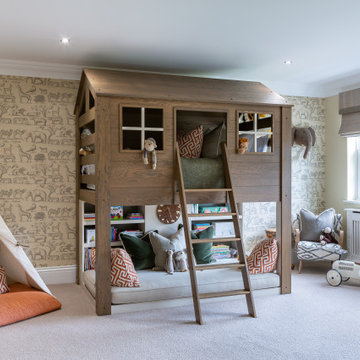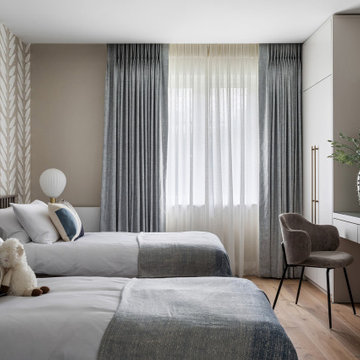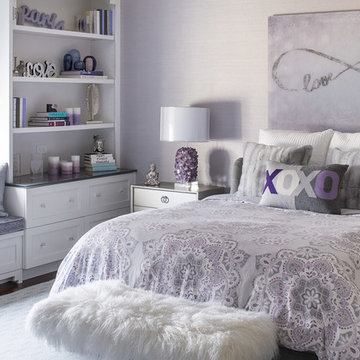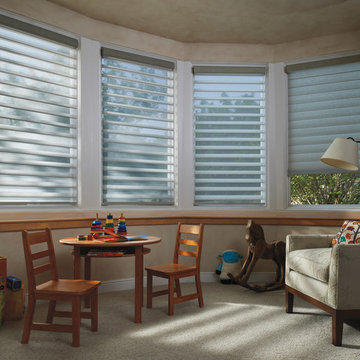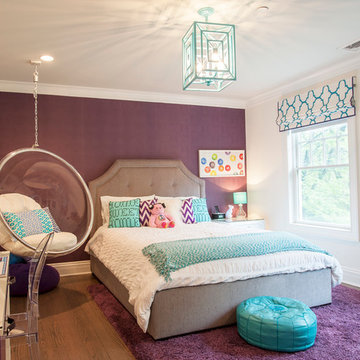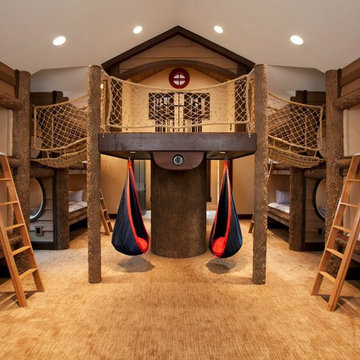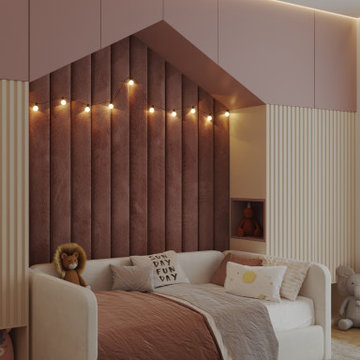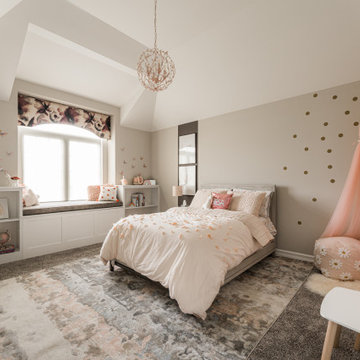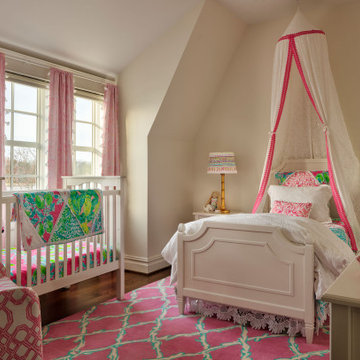Kids' Bedroom with Beige Walls and Purple Walls Ideas and Designs
Refine by:
Budget
Sort by:Popular Today
1 - 20 of 7,425 photos
Item 1 of 3
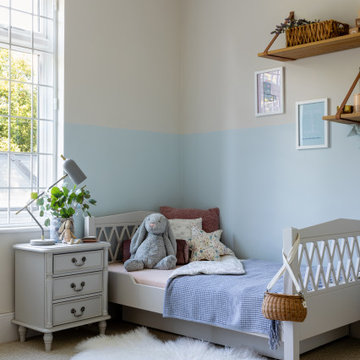
Country style girl's bedroom designer by London based interior designer, Joanna Landais oft Eklektik Studio, specialising in children's interiors.
Features rattan decor and country-inspired wallpaper. Soft textures and bright tones give India’s bedroom new feel that inspires country living and emulate the peacefulness of a farm. Accessorised with organic cotton cushions and sheepskin rug layered over carpet for a cosy and comfortable look.
Danish range of furniture ensures superior quality and timeless design for many years to come. Paired with wooden shelves and leather straps to complete the Country Design. Designed for Binky Felstead and featured in HELLO Magazine August 2020.
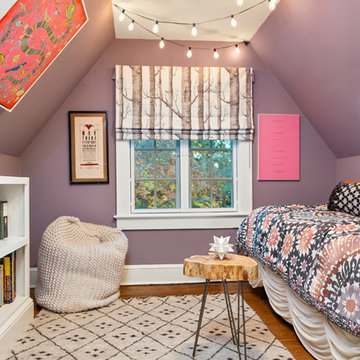
Teen bedroom made to look like a tree house.
Classic branch roman shade. Cozy and warm.
Photo:
Oliver Bencosme

Builder: Falcon Custom Homes
Interior Designer: Mary Burns - Gallery
Photographer: Mike Buck
A perfectly proportioned story and a half cottage, the Farfield is full of traditional details and charm. The front is composed of matching board and batten gables flanking a covered porch featuring square columns with pegged capitols. A tour of the rear façade reveals an asymmetrical elevation with a tall living room gable anchoring the right and a low retractable-screened porch to the left.
Inside, the front foyer opens up to a wide staircase clad in horizontal boards for a more modern feel. To the left, and through a short hall, is a study with private access to the main levels public bathroom. Further back a corridor, framed on one side by the living rooms stone fireplace, connects the master suite to the rest of the house. Entrance to the living room can be gained through a pair of openings flanking the stone fireplace, or via the open concept kitchen/dining room. Neutral grey cabinets featuring a modern take on a recessed panel look, line the perimeter of the kitchen, framing the elongated kitchen island. Twelve leather wrapped chairs provide enough seating for a large family, or gathering of friends. Anchoring the rear of the main level is the screened in porch framed by square columns that match the style of those found at the front porch. Upstairs, there are a total of four separate sleeping chambers. The two bedrooms above the master suite share a bathroom, while the third bedroom to the rear features its own en suite. The fourth is a large bunkroom above the homes two-stall garage large enough to host an abundance of guests.
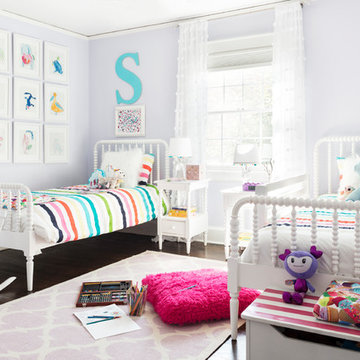
a large happy room, shared by two girls, ages five and seven. The room is painted in Benjamin Moore Lavender Mist. The beds, rug and nightstands are from Land Of Nod. and the artwork was made by the girls themselves.
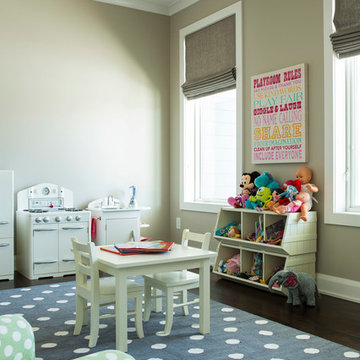
Troy Thies Photography
This "Flex Room" is just that. A flexible room for two children that can grow with them as they need space for desks and larger chairs. Right now, it is perfect for their play items.
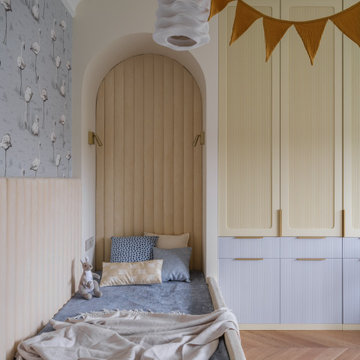
Детские комнаты для двух девочек тоже спроектированы в нежных оттенках, имеют много места для хранения и письменные столы для занятий и кровати, изголовье которых расположено в нише, для создания ощущения защищённости и комфорта. Подвесные светильники авторства ONG CEN KUANG, созданные из текстильных молний для одежды мы так же привезли сами для заказчиков с острова Бали.
Цветовая палитра проекта разнообразна, но в то же время отчасти сдержана. Нам хотелось добавить цветовые акценты, создать радостный, сочный интерьер, так подходящий по темпераменту заказчикам.
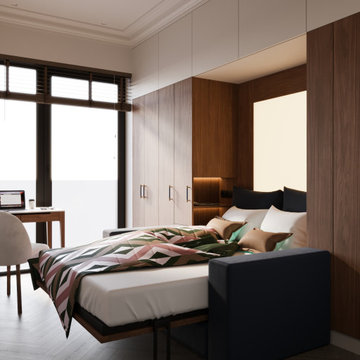
ENG/RUS
Introducing the stylish and functional teen's study bedroom! This compact 9.8 square meter space is designed for a growing teenager who has outgrown the traditional "childish" interiors.
The focal point of this room is the expansive wall-mounted wardrobe bed transformer – a marvel of space-saving design. Its walnut veneer facades exude elegance while maximizing storage. In its closed form, it functions as a spacious wardrobe, but when it's time to rest, it transforms seamlessly into a comfortable mattress.
A compact writing desk completes the setup, providing a dedicated space for studying and creative endeavors. It's the ideal corner for a young scholar to dive into their homework.
This teen's room demonstrates our commitment to blending functionality with sophistication, catering to the evolving needs and tastes of young adults. It's a space that fosters growth, independence, and personal style.
———-
Представляю Вам стильную и функциональную комнату для подростка! Это небольшое пространство в 9,8 квадратных метрах создано для подростка, который перерос традиционный "детский" интерьер.
Центром внимания в этой комнате является впечатляющий шкаф-кровать-трансформер, удивительное решение для экономии места. Фасады с отделкой шпоном ореха придают комнате элегантность и максимизируют пространство для хранения. В закрытом виде он функционирует как просторный шкаф, но, когда наступает время отдыха, он легко превращается в удобный матрас.
Компактный письменный стол завершает композицию, предоставляя выделенное место для учебы и творчества. Это идеальное место для юного учёного, чтобы с головой погрузиться в учебу.
Эта комната для подростка демонстрирует наше стремление сочетать функциональность с изыском, учитывая меняющиеся потребности и вкусы молодых людей. Это пространство, которое способствует росту, независимости и развитию личного стиля.

Комната подростка, выполненная в более современном стиле, однако с некоторыми элементами классики в виде потолочного карниза, фасадов с филенками. Стена за изголовьем выполнена в стеновых шпонированных панелях, переходящих в рабочее место у окна.
Kids' Bedroom with Beige Walls and Purple Walls Ideas and Designs
1
